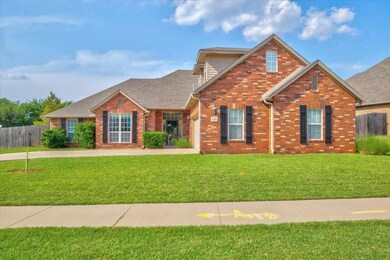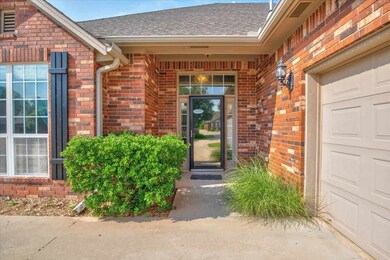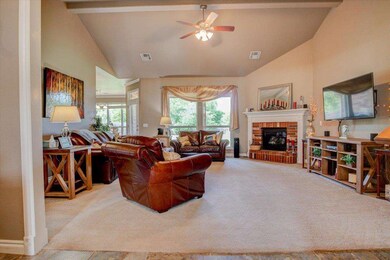
414 E Amethyst Ave Stillwater, OK 74075
Highlights
- 2 Car Attached Garage
- Brick Veneer
- Home Security System
- Richmond Elementary School Rated A
- Patio
- Forced Air Heating and Cooling System
About This Home
As of July 2023Curb appeal galore! Rusty Kraybill built this custom home for these owners. Quality home on a great street, great lot and side entry garage. Bonus room, storm shelter, privacy with trees beyond the lot. Wonderful floor plan with high ceiling in living areas, crown molding, ample size rooms, and tons of closet space. Split floor plan with the primary bedroom looking out onto the pretty backyard, roomy bathroom with two sinks, large soaker tub, separate shower and large walk-in closet. The well-designed kitchen is open to dining area with natural light streaming in. Beautiful cabinetry and beautiful wood work throughout the house. Granite countertops, updated appliances, pantry, trash compactor. Living room has tall windows and gas log fireplace. Wide covered patio on the north with gas hook up for grill. Convenient and spacious laundry room off the hall near bedrooms and kitchen. Pretty flowerbeds, lawn and garden spot; tomatoes, strawberries, roses and more are in bloom. Sprinkler system, security system, privacy fenced backyard. The two car garage (25 X 24-6) is oversized for extra storage. Richmond Elementary. Near golf course, Boomer Lake and shopping. Close access to the turnpike and Hwy 177.
Last Agent to Sell the Property
Fisher Provence, REALTORS License #117678 Listed on: 06/13/2023
Home Details
Home Type
- Single Family
Est. Annual Taxes
- $3,315
Year Built
- Built in 2007
Lot Details
- Lot Dimensions are 151 x 80 x 125 x 55
- Privacy Fence
- Wood Fence
- Sprinkler System
HOA Fees
- $360 Monthly HOA Fees
Home Design
- Brick Veneer
- Slab Foundation
- Composition Roof
Interior Spaces
- 2,518 Sq Ft Home
- 1.5-Story Property
- Gas Log Fireplace
- Window Treatments
- Home Security System
Kitchen
- Range
- Dishwasher
- Trash Compactor
- Disposal
Bedrooms and Bathrooms
- 4 Bedrooms
- 2 Full Bathrooms
Parking
- 2 Car Attached Garage
- Garage Door Opener
Outdoor Features
- Patio
- Storm Cellar or Shelter
Utilities
- Forced Air Heating and Cooling System
Ownership History
Purchase Details
Home Financials for this Owner
Home Financials are based on the most recent Mortgage that was taken out on this home.Purchase Details
Home Financials for this Owner
Home Financials are based on the most recent Mortgage that was taken out on this home.Similar Homes in Stillwater, OK
Home Values in the Area
Average Home Value in this Area
Purchase History
| Date | Type | Sale Price | Title Company |
|---|---|---|---|
| Warranty Deed | $375,000 | Old Republic Title | |
| Warranty Deed | $240,000 | None Available |
Mortgage History
| Date | Status | Loan Amount | Loan Type |
|---|---|---|---|
| Open | $175,000 | New Conventional | |
| Previous Owner | $200,000 | New Conventional | |
| Previous Owner | $237,500 | New Conventional | |
| Previous Owner | $239,660 | New Conventional |
Property History
| Date | Event | Price | Change | Sq Ft Price |
|---|---|---|---|---|
| 05/20/2025 05/20/25 | For Sale | $422,000 | +12.5% | $168 / Sq Ft |
| 07/17/2023 07/17/23 | Sold | $375,000 | +2.7% | $149 / Sq Ft |
| 06/17/2023 06/17/23 | Pending | -- | -- | -- |
| 06/13/2023 06/13/23 | For Sale | $365,000 | -- | $145 / Sq Ft |
Tax History Compared to Growth
Tax History
| Year | Tax Paid | Tax Assessment Tax Assessment Total Assessment is a certain percentage of the fair market value that is determined by local assessors to be the total taxable value of land and additions on the property. | Land | Improvement |
|---|---|---|---|---|
| 2024 | $4,534 | $44,589 | $5,130 | $39,459 |
| 2023 | $4,534 | $33,746 | $4,133 | $29,613 |
| 2022 | $3,215 | $32,763 | $4,386 | $28,377 |
| 2021 | $3,056 | $31,809 | $4,672 | $27,137 |
| 2020 | $2,964 | $30,883 | $4,241 | $26,642 |
| 2019 | $2,936 | $29,984 | $3,968 | $26,016 |
| 2018 | $2,844 | $29,110 | $3,851 | $25,259 |
| 2017 | $2,754 | $28,262 | $3,781 | $24,481 |
| 2016 | $2,727 | $27,439 | $3,691 | $23,748 |
| 2015 | $2,682 | $26,640 | $3,553 | $23,087 |
| 2014 | $2,623 | $25,864 | $3,420 | $22,444 |
Agents Affiliated with this Home
-
Connie Stokes

Seller's Agent in 2025
Connie Stokes
Coldwell Banker Team Stillwater
(405) 612-0016
148 Total Sales
-
Page Provence

Seller's Agent in 2023
Page Provence
Fisher Provence, REALTORS
(405) 612-0194
269 Total Sales
-
Aimee Rowland

Seller Co-Listing Agent in 2023
Aimee Rowland
Fisher Provence, REALTORS
(405) 612-9907
76 Total Sales
-
Jeff Williams

Buyer's Agent in 2023
Jeff Williams
McGraw Realtors
(405) 699-2676
239 Total Sales
Map
Source: Stillwater Board of REALTORS®
MLS Number: 127888
APN: 600074047
- 6020 N Emerald
- 6005 Platinum Dr
- 319 E Copper Canyon Ave
- 6104 N Emerald
- 6004 Platinum Dr
- 5399 N Husband St Unit 5298 N. Perkins Rd
- TBD 10 Acres Range Rd
- Tract 1 Range Rd
- TBD 40 Acres Range Rd
- TBD 20 Acres Range Rd
- Tract 2 Range Rd
- 811 E Macy Ln
- 819 E Macy Ln
- 106 W Burris Rd
- 4628 N Rogers Dr
- 0000 N Rogers Dr
- 4701 Evergreen Ct
- 4622 Evergreen Ct
- 5504 N Washington St
- 535 Greenbriar Ct






