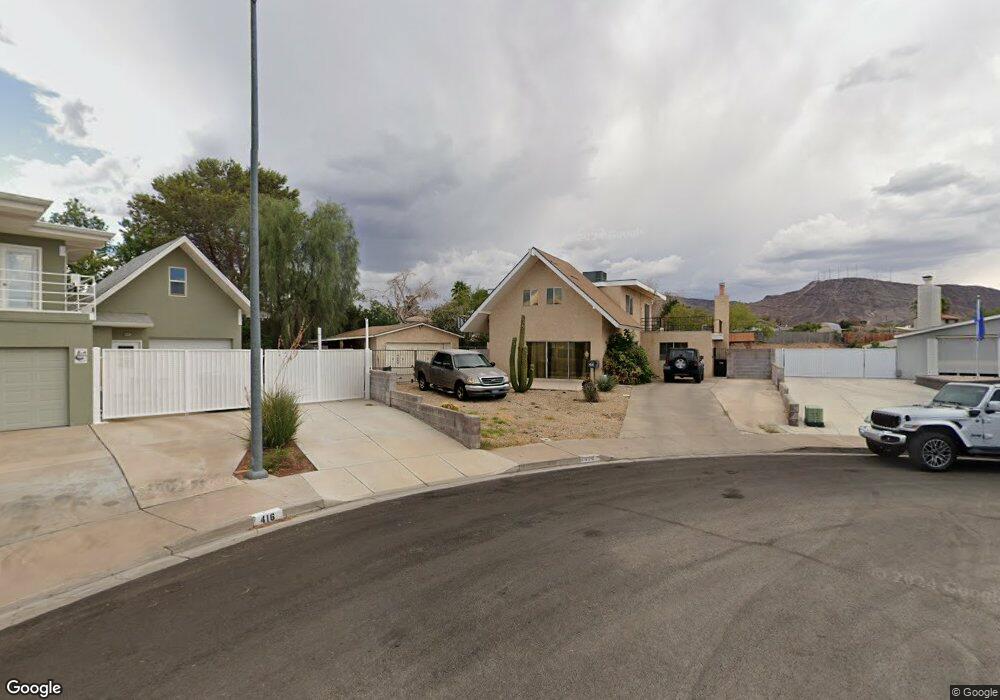414 Emerald Cir Henderson, NV 89002
Highland Hills NeighborhoodEstimated Value: $444,000 - $511,000
3
Beds
3
Baths
2,532
Sq Ft
$190/Sq Ft
Est. Value
About This Home
This home is located at 414 Emerald Cir, Henderson, NV 89002 and is currently estimated at $480,765, approximately $189 per square foot. 414 Emerald Cir is a home located in Clark County with nearby schools including Fay Galloway Elementary School, Jack & Terry Mannion Middle School, and Foothill High School.
Ownership History
Date
Name
Owned For
Owner Type
Purchase Details
Closed on
Jun 13, 2000
Sold by
Smith David A and Smith Diana L
Bought by
Mcguire Bobby
Current Estimated Value
Home Financials for this Owner
Home Financials are based on the most recent Mortgage that was taken out on this home.
Original Mortgage
$160,000
Outstanding Balance
$56,607
Interest Rate
8.27%
Estimated Equity
$424,158
Purchase Details
Closed on
Mar 19, 1999
Sold by
Fellows Raymond H and Fellows Carolina E
Bought by
Smith David A and Smith Diana L
Home Financials for this Owner
Home Financials are based on the most recent Mortgage that was taken out on this home.
Original Mortgage
$149,100
Interest Rate
6.91%
Create a Home Valuation Report for This Property
The Home Valuation Report is an in-depth analysis detailing your home's value as well as a comparison with similar homes in the area
Home Values in the Area
Average Home Value in this Area
Purchase History
| Date | Buyer | Sale Price | Title Company |
|---|---|---|---|
| Mcguire Bobby | $174,500 | Old Republic Title Company | |
| Smith David A | $157,000 | United Title |
Source: Public Records
Mortgage History
| Date | Status | Borrower | Loan Amount |
|---|---|---|---|
| Open | Mcguire Bobby | $160,000 | |
| Previous Owner | Smith David A | $149,100 |
Source: Public Records
Tax History Compared to Growth
Tax History
| Year | Tax Paid | Tax Assessment Tax Assessment Total Assessment is a certain percentage of the fair market value that is determined by local assessors to be the total taxable value of land and additions on the property. | Land | Improvement |
|---|---|---|---|---|
| 2025 | $1,631 | $72,294 | $31,570 | $40,724 |
| 2024 | $1,511 | $72,294 | $31,570 | $40,724 |
| 2023 | $1,511 | $73,954 | $37,345 | $36,609 |
| 2022 | $1,399 | $62,852 | $30,030 | $32,822 |
| 2021 | $1,296 | $58,605 | $28,105 | $30,500 |
| 2020 | $1,200 | $56,956 | $27,335 | $29,621 |
| 2019 | $1,125 | $51,674 | $23,100 | $28,574 |
| 2018 | $1,074 | $49,234 | $20,790 | $28,444 |
| 2017 | $1,436 | $49,543 | $19,635 | $29,908 |
| 2016 | $1,006 | $43,311 | $11,550 | $31,761 |
| 2015 | $1,003 | $43,827 | $11,550 | $32,277 |
| 2014 | $974 | $34,132 | $9,625 | $24,507 |
Source: Public Records
Map
Nearby Homes
- 408 Scenic Dr
- 234 Walsh Peak Ave
- 615 Hidden Valley Dr
- 385 Cove Ct Unit 2
- 334 Laurel Peak Dr
- 633 Severn St
- 331 Laurel Peak Dr
- 328 Owens Peak Dr
- 709 Greenway Rd
- 381 E Rancho Dr
- 302 Walsh Peak Ave
- 710 Greenway Rd
- Rhett Plan at Highpointe at Black Mt Ranch
- Franklin with Next Gen Suite Plan at Highpointe at Black Mt Ranch
- Reid Plan at Highpointe at Black Mt Ranch
- Ramsey Plan at Highpointe at Black Mt Ranch
- Fletcher Plan at Highpointe at Black Mt Ranch
- Finley Plan at Highpointe at Black Mt Ranch
- 226 White Crest Peak Ave
- 242 White Crest Peak Ave
