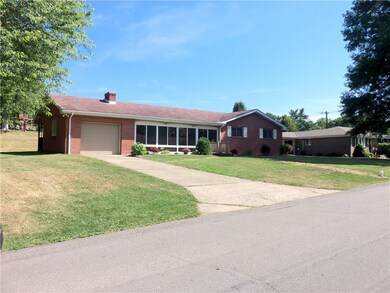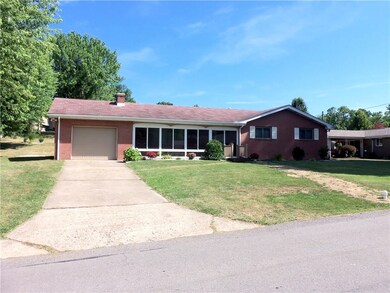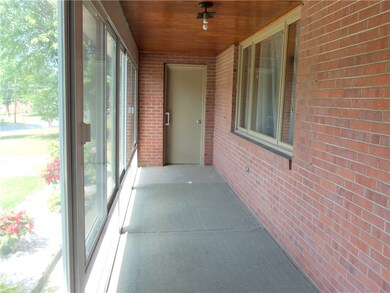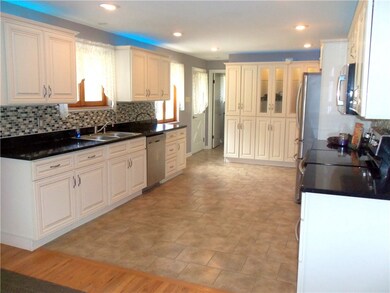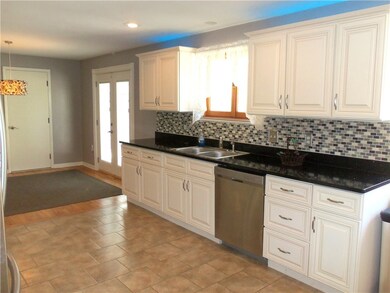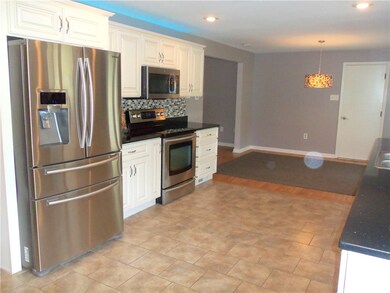
$230,000
- 3 Beds
- 2 Baths
- 1,120 Sq Ft
- 830 W Pike St
- Houston, PA
Move right into this cozy ranch home offering 3 bedrooms and 2 full baths! The open floor plan boasts hardwood floors and updated lighting throughout. The kitchen features stainless steel appliances, granite counters, a tile backsplash, and plenty of cabinetry for storage. The second bedroom is currently used as an office, while the third bedroom offers flexible space to suit your family's needs.
Jeffrey Johnson PIATT SOTHEBY'S INTERNATIONAL REALTY

