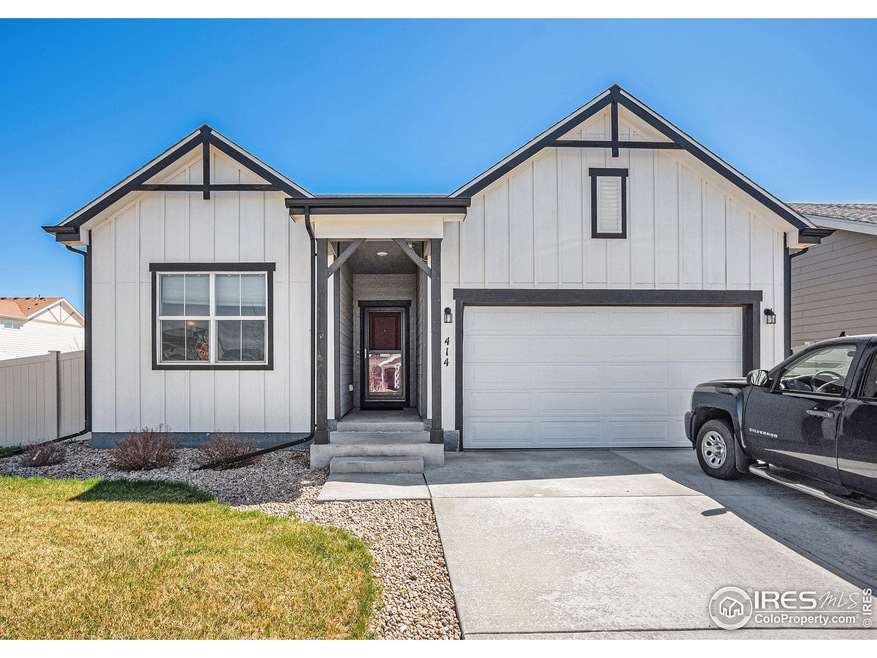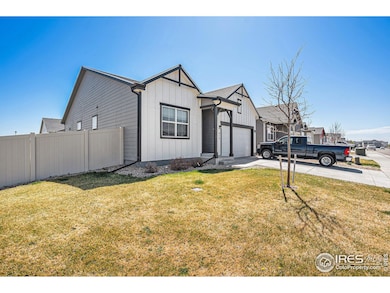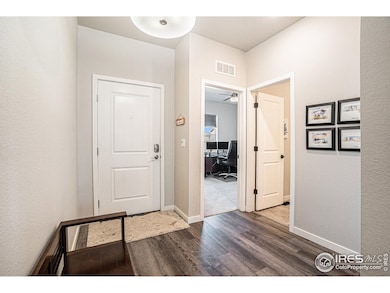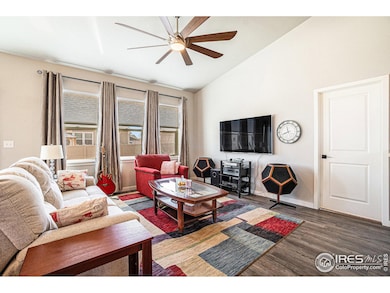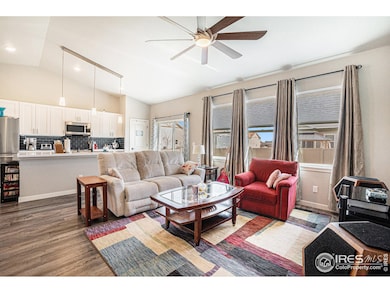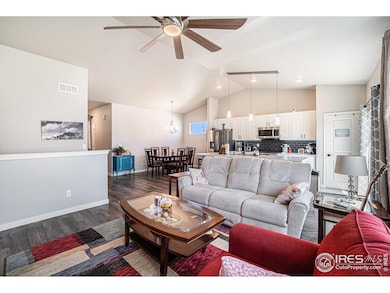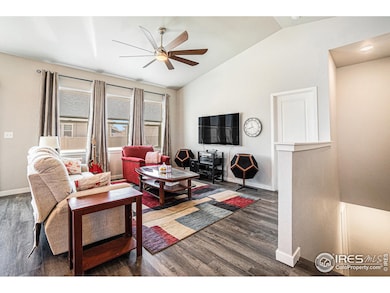
Highlights
- Open Floorplan
- No HOA
- Eat-In Kitchen
- Corner Lot
- 2 Car Attached Garage
- Patio
About This Home
As of June 2025Step into style and comfort in this beautifully upgraded 3 bedroom, 2 bathroom home located on a desirable corner lot. Built in 2021, this move-in-ready property features high-end finishes throughout, including newer flooring, large center island, stainless steel appliances, and sleek cabinetry. The open-concept layout is perfect for entertaining, while the spacious primary suite offers a peaceful retreat with a walk-in closet and a spa-inspired bathroom. Enjoy outdoor living with a generous yard space and the privacy of a corner lot. The full basement is unfinished and ready for expansion.
Home Details
Home Type
- Single Family
Est. Annual Taxes
- $3,270
Year Built
- Built in 2021
Lot Details
- 6,514 Sq Ft Lot
- Vinyl Fence
- Corner Lot
- Level Lot
- Sprinkler System
Parking
- 2 Car Attached Garage
Home Design
- Wood Frame Construction
- Composition Roof
Interior Spaces
- 2,803 Sq Ft Home
- 1-Story Property
- Open Floorplan
- Ceiling Fan
- Window Treatments
- Dining Room
- Unfinished Basement
- Basement Fills Entire Space Under The House
- Fire and Smoke Detector
- Laundry on main level
Kitchen
- Eat-In Kitchen
- Electric Oven or Range
- Self-Cleaning Oven
- Microwave
- Dishwasher
- Disposal
Flooring
- Carpet
- Laminate
Bedrooms and Bathrooms
- 3 Bedrooms
- 2 Full Bathrooms
Outdoor Features
- Patio
- Exterior Lighting
Location
- Mineral Rights Excluded
Schools
- Highland Elementary And Middle School
- Highland School
Utilities
- Forced Air Heating and Cooling System
- High Speed Internet
- Satellite Dish
- Cable TV Available
Community Details
- No Home Owners Association
- Association fees include common amenities
- Conestoga 1St Fg 4Th Rplt Subdivision
Listing and Financial Details
- Assessor Parcel Number R8967525
Ownership History
Purchase Details
Home Financials for this Owner
Home Financials are based on the most recent Mortgage that was taken out on this home.Purchase Details
Home Financials for this Owner
Home Financials are based on the most recent Mortgage that was taken out on this home.Similar Homes in Ault, CO
Home Values in the Area
Average Home Value in this Area
Purchase History
| Date | Type | Sale Price | Title Company |
|---|---|---|---|
| Special Warranty Deed | $460,000 | First American Title | |
| Special Warranty Deed | $399,540 | Land Title Guarantee Co |
Mortgage History
| Date | Status | Loan Amount | Loan Type |
|---|---|---|---|
| Open | $446,758 | FHA | |
| Previous Owner | $158,760 | VA | |
| Previous Owner | $379,563 | New Conventional |
Property History
| Date | Event | Price | Change | Sq Ft Price |
|---|---|---|---|---|
| 06/06/2025 06/06/25 | Sold | $460,000 | -1.1% | $164 / Sq Ft |
| 04/20/2025 04/20/25 | Pending | -- | -- | -- |
| 04/18/2025 04/18/25 | For Sale | $465,000 | +12.0% | $166 / Sq Ft |
| 12/08/2023 12/08/23 | Sold | $415,000 | 0.0% | $148 / Sq Ft |
| 10/24/2023 10/24/23 | Pending | -- | -- | -- |
| 10/24/2023 10/24/23 | Price Changed | $415,000 | -2.4% | $148 / Sq Ft |
| 10/05/2023 10/05/23 | Price Changed | $425,000 | -5.6% | $152 / Sq Ft |
| 09/29/2023 09/29/23 | For Sale | $450,000 | +12.6% | $161 / Sq Ft |
| 12/20/2021 12/20/21 | Off Market | $399,540 | -- | -- |
| 09/21/2021 09/21/21 | Sold | $399,540 | 0.0% | $149 / Sq Ft |
| 09/01/2021 09/01/21 | Price Changed | $399,540 | +14.5% | $149 / Sq Ft |
| 01/29/2021 01/29/21 | Pending | -- | -- | -- |
| 01/29/2021 01/29/21 | For Sale | $348,815 | -- | $130 / Sq Ft |
Tax History Compared to Growth
Tax History
| Year | Tax Paid | Tax Assessment Tax Assessment Total Assessment is a certain percentage of the fair market value that is determined by local assessors to be the total taxable value of land and additions on the property. | Land | Improvement |
|---|---|---|---|---|
| 2025 | $3,270 | $27,760 | $3,450 | $24,310 |
| 2024 | $3,270 | $27,760 | $3,450 | $24,310 |
| 2023 | $2,879 | $28,070 | $5,070 | $23,000 |
| 2022 | $2,677 | $22,340 | $4,310 | $18,030 |
| 2021 | $1,724 | $14,400 | $14,400 | $0 |
| 2020 | $5 | $40 | $40 | $0 |
Agents Affiliated with this Home
-
D
Seller's Agent in 2025
Duff Knott
Realty One Group Fourpoints CO
-
J
Buyer's Agent in 2025
Jamie Eklund
P23 Realty LLC
-
B
Seller's Agent in 2023
Bret Pachello
Priority Realty
-
N
Seller Co-Listing Agent in 2023
Non-IRES Agent
CO_IRES
-
S
Seller's Agent in 2021
Sara Horner
Group Mulberry
Map
Source: IRES MLS
MLS Number: 1031651
APN: R8967525
- 441 Gila Trail
- 602 Santa fe Trail Unit 1
- 309 Pony Express Trail
- 254 Gila Trail
- 607 Apex Trail
- 603 Apex Trail
- 633 Conestoga Dr
- 505 Cimarron Dr
- 721 Oregon Trail
- 710 Oregon Trail Unit B1
- 627 Overland Trail
- 734 N Country Trail
- 660 Cimarron Trail
- 527 Ash Ave
- 535 Ash Ave
- 607 U S 85
- 263 2nd St
- 301 E 1st St
- 325 E 1st St Unit 456
- 316 S 3rd Ave
