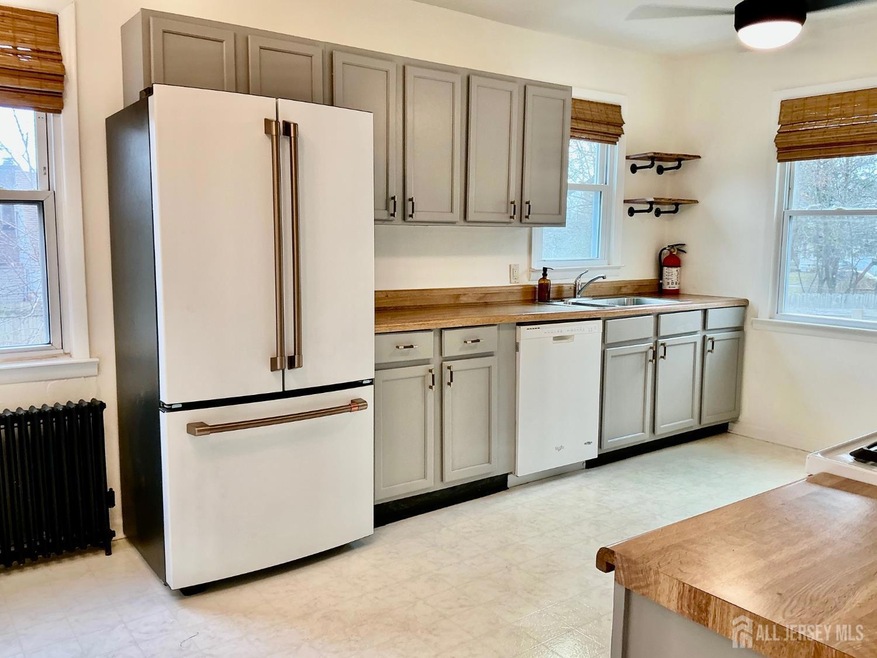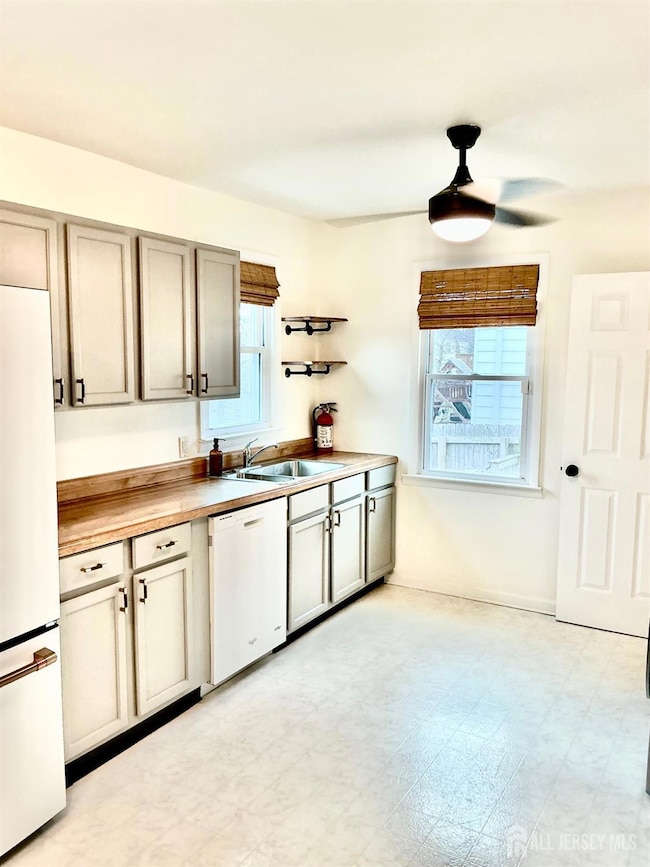414 Graham St Highland Park, NJ 08904
Highlights
- Solar Power System
- Sitting Area In Primary Bedroom
- Deck
- Highland Park High School Rated A
- Colonial Architecture
- Property is near public transit
About This Home
Welcome to this bright and inviting 3-bedroom, 2 full bathroom single-family home located in the heart of desirable Highland Park, NJ. This residence is filled with natural light and offers a comfortable and functional layout perfect for everyday living. The home features an eat-in kitchen with new appliances, ideal for both cooking and entertaining. One of the highlights is the spacious loft-style primary bedroom, complete with a walk-in closet** and a sitting area, creating a private retreat within the home. Enjoy outdoor living in the huge fenced-in backyard, perfect for gatherings or relaxation, along with a deck for entertaining. Additional conveniences include **driveway parking and ample storage throughout. Located close to shopping, dining, and entertainment, this home offers both comfort and convenience in a sought-after neighborhood. **Tenant Requirements:** * Credit check * Good rental history * Employment verification * Background check Don't miss the opportunity to rent this sunny and spacious home in one of Highland Park's most popular locations.
Home Details
Home Type
- Single Family
Est. Annual Taxes
- $10,135
Year Built
- Built in 1951
Lot Details
- 5,998 Sq Ft Lot
- Lot Dimensions are 100.00 x 0.00
- Private Yard
Home Design
- Colonial Architecture
Interior Spaces
- 1,125 Sq Ft Home
- 2-Story Property
- Vaulted Ceiling
- Ceiling Fan
- Gas Fireplace
- Shades
- Blinds
- Entrance Foyer
- Great Room
- Combination Dining and Living Room
- Library
- Loft
- Basement Fills Entire Space Under The House
- Fire and Smoke Detector
Kitchen
- Eat-In Kitchen
- Gas Oven or Range
- Stove
- Range
- Microwave
- Dishwasher
Flooring
- Wood
- Laminate
- Vinyl
Bedrooms and Bathrooms
- 3 Bedrooms
- Sitting Area In Primary Bedroom
- Walk-In Closet
- 2 Full Bathrooms
- Bathtub and Shower Combination in Primary Bathroom
Laundry
- Laundry Room
- Washer and Dryer
Parking
- Driveway
- On-Street Parking
- Open Parking
Location
- Property is near public transit
- Property is near shops
Utilities
- Cooling System Mounted In Outer Wall Opening
- Window Unit Cooling System
- Radiator
- Radiant Heating System
- Water Heater
Additional Features
- Solar Power System
- Deck
Community Details
- Highland Park Subdivision
Listing and Financial Details
- Tenant pays for grounds care, all utilities, common area maintenance, electricity, sewer, gas, snow removal, trash collection, water
- 12 Month Lease Term
Map
Source: All Jersey MLS
MLS Number: 2608316R
APN: 07-02802-0000-00049
- 501 S 3rd Ave
- 424 S 8th Ave
- 308 S 3rd Ave Unit 308
- 481 S 2nd Ave
- 319 Felton Ave
- 227 S 7th Ave
- 427 Benner St
- 427 Benner St Unit 2
- 305 Benner St Unit 305b2
- 114 S 5th Ave
- 350-360 Crowells Rd
- 504 S 2nd Ave
- 316 Magnolia St
- 316 Magnolia St Unit B1
- 330-344 Crowells Rd
- 327 Magnolia St
- 304 S 2nd Ave
- 321 Crowells Rd
- 120 Harper St
- 513-515 S 1st Ave


