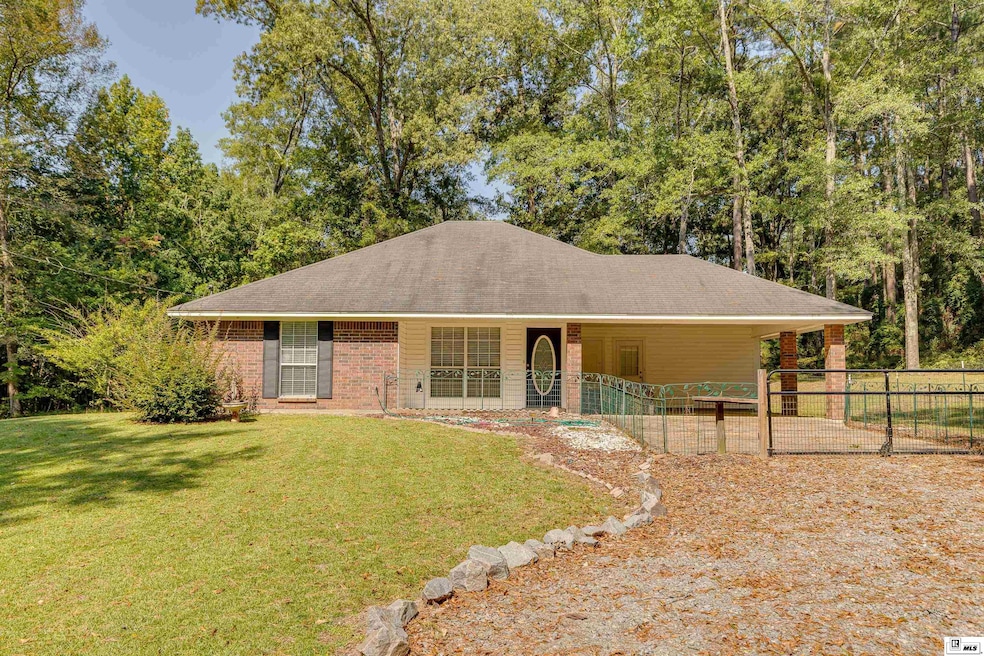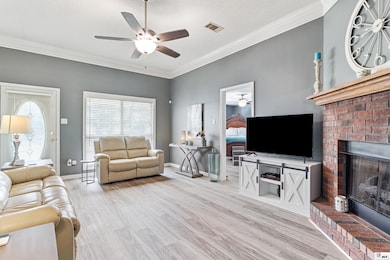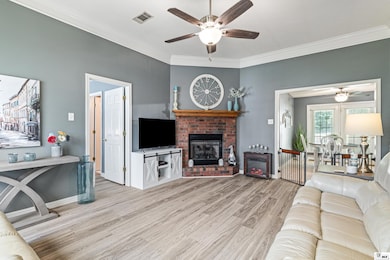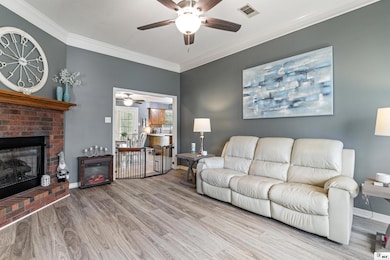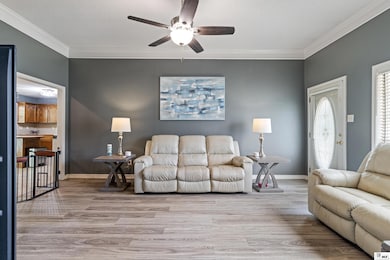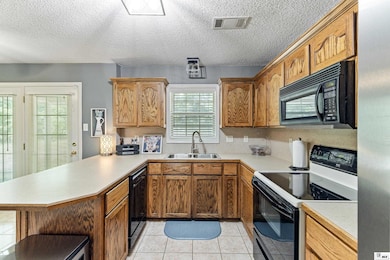
414 Highway 151 S Unit South Calhoun, LA 71225
Estimated payment $1,232/month
Highlights
- Traditional Architecture
- Double Pane Windows
- Walk-In Closet
- Covered Patio or Porch
- Brick Veneer
- Laundry Room
About This Home
Tucked away in a peaceful, nature-filled setting, this charming home offers comfort and convenience. A covered front patio welcomes you into a spacious living room with a brick fireplace and abundant natural light. The primary suite, located just off the living room, features tall windows, a large walk-in closet, and an en-suite bath with a tiled shower/tub combo. A designated dining area flows into a bright kitchen with generous counter space and cabinetry, while the adjoining laundry room includes built-in cabinets and direct access to the carport. From the dining area, step onto the covered back patio to enjoy the partially fenced yard and surrounding greenery. Down the hall, a second spacious bedroom offers two closets (one walk-in) and its own en-suite bath with tiled shower/tub combo. Discover a relaxing retreat where everyday living meets quiet, wooded surroundings.
Home Details
Home Type
- Single Family
Est. Annual Taxes
- $231
Year Built
- 2001
Lot Details
- 1 Acre Lot
- Wire Fence
- Cleared Lot
Home Design
- Traditional Architecture
- Brick Veneer
- Slab Foundation
- Asphalt Shingled Roof
- Vinyl Siding
Interior Spaces
- 1-Story Property
- Ceiling Fan
- Gas Log Fireplace
- Double Pane Windows
- Living Room with Fireplace
- Fire and Smoke Detector
Kitchen
- Electric Oven
- Electric Range
- Microwave
- Dishwasher
Bedrooms and Bathrooms
- 2 Bedrooms
- Walk-In Closet
Laundry
- Laundry Room
- Washer and Dryer Hookup
Parking
- 2 Car Garage
- Attached Carport
- Gravel Driveway
Utilities
- Central Air
- Heating Available
- Gas Available
- Electric Water Heater
- Septic Tank
Additional Features
- Covered Patio or Porch
- Mineral Rights
Listing and Financial Details
- Assessor Parcel Number 28914
Matterport 3D Tour
Map
Home Values in the Area
Average Home Value in this Area
Tax History
| Year | Tax Paid | Tax Assessment Tax Assessment Total Assessment is a certain percentage of the fair market value that is determined by local assessors to be the total taxable value of land and additions on the property. | Land | Improvement |
|---|---|---|---|---|
| 2024 | $231 | $9,920 | $1,290 | $8,630 |
| 2023 | $231 | $9,920 | $1,290 | $8,630 |
| 2022 | $880 | $9,920 | $1,290 | $8,630 |
| 2021 | $891 | $9,920 | $1,290 | $8,630 |
| 2020 | $891 | $9,920 | $1,290 | $8,630 |
| 2019 | $888 | $9,920 | $1,290 | $8,630 |
| 2018 | $3,127 | $9,920 | $1,290 | $8,630 |
| 2017 | $888 | $9,920 | $1,290 | $8,630 |
| 2016 | $888 | $9,920 | $1,290 | $8,630 |
| 2015 | $216 | $9,920 | $1,290 | $8,630 |
| 2014 | $216 | $9,920 | $1,290 | $8,630 |
| 2013 | $215 | $9,920 | $1,290 | $8,630 |
Property History
| Date | Event | Price | List to Sale | Price per Sq Ft |
|---|---|---|---|---|
| 11/03/2025 11/03/25 | Price Changed | $230,000 | -2.1% | $134 / Sq Ft |
| 09/18/2025 09/18/25 | For Sale | $235,000 | -- | $136 / Sq Ft |
About the Listing Agent

Harrison is the owner of THLT Realty, the #1 Real Estate sales team in Louisiana for over 4 years running! THLT believes in high service to both its clients and agents. You will find the best professional production, marketing plans, and sales stats for your listings. Buyers, you will have a specialized experience working with buyers agents that only focus on buyer success. We want to you partner with you on your real estate goals!
Harrison's Other Listings
Source: Northeast REALTORS® of Louisiana
MLS Number: 216478
APN: 28914
- 333 Highway 151 S
- 123 Highway 151 S
- 0 Louisiana 151
- 219 Chief Ln
- 523 Doctor Davis Rd
- 149 Curry Creek Dr
- 211 Thorn Dr Unit Thorn Drive
- 379 Doctor Davis Rd
- 235 Chief Ln
- Lot 11 Tara Rd
- 193 Simba Ln
- 143 Simba Ln
- 194 Simba Ln
- 165 Simba Ln
- 195 Simba Ln
- 131 Simba Ln
- 218 Chief Ln
- LOT 10 Tara Rd
- Lot 12 Tara Rd
- 00 Indian Orchard Ln
- 641 Brownlee Rd
- 641 Brownlee Rd
- 123 Baytree Dr
- 121 Clearwater Cir
- 107 Ashford Dr
- 110 Willow Branch Dr
- 100 Willow Ridge Dr
- 119 Fairlane Dr
- 241 Blanchard St
- 372 Good Hope Rd
- 525 Thomas Rd
- 313 Hickory St
- 1216 Tulane Ave
- 1001 Glenwood Dr Unit P05
- 903 Parkwood Dr
- 106-201 Contempo Ave
- 1912 N 7th St
- 129 Ridgedale Dr Unit 3
- 109 E Westridge Dr
- 2116 Bayou Darbonne Dr
