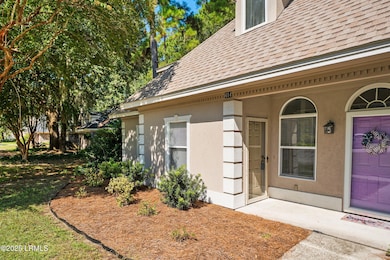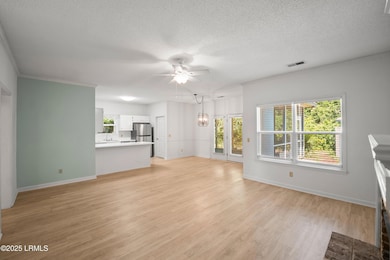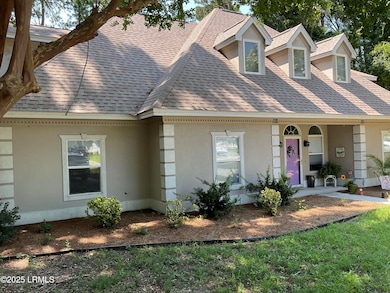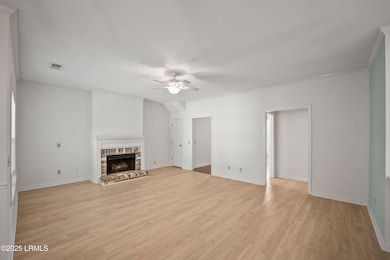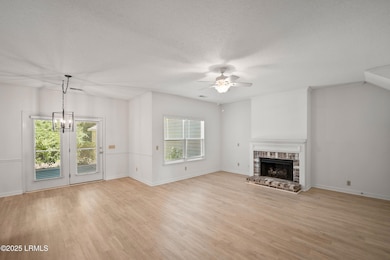414 Joshua Ct Beaufort, SC 29902
Estimated payment $2,049/month
Highlights
- Great Room
- Double Pane Windows
- Entrance Foyer
- Screened Porch
- Resident Manager or Management On Site
- Tile Flooring
About This Home
Charming 3 bedroom, 2 bath home ready for your personalizing and updating. Surrounded by mature trees and backing to Spanish Moss Trail this home has lots of privacy and easy access, just a 1/2 mile walk down the trail to Battery Creek in either direction! A comfortable 3 miles to either downtown Beaufort or Port Royal. Entry hall, main floor primary bedroom, 9 foot ceilings on main floor. Large screened in porch affording lots of privacy. 5 walk in closets, insulated hardy board divider fence, storage shed. Propane gas fireplace. Square footage is guesstimated and does not include porch. Roof, HVAC, water heater , dishwasher, stove, disposal, refrigerator and fence replaced since 2014. Plumbing replaced Jan 2025. Built in 1996. The neighborhood is quiet and there are lovely neighbors. HOA is $120 a year.
Townhouse Details
Home Type
- Townhome
Est. Annual Taxes
- $3,582
Year Built
- Built in 1996
Lot Details
- 6,016 Sq Ft Lot
- Partially Fenced Property
HOA Fees
- $10 Monthly HOA Fees
Parking
- Paved Parking
Home Design
- Slab Foundation
- Composition Roof
- Stucco
Interior Spaces
- 1,398 Sq Ft Home
- 2-Story Property
- Sheet Rock Walls or Ceilings
- Ceiling Fan
- Double Pane Windows
- Entrance Foyer
- Great Room
- Living Room with Fireplace
- Screened Porch
Kitchen
- Electric Oven or Range
- Dishwasher
- No Kitchen Appliances
Flooring
- Laminate
- Tile
Bedrooms and Bathrooms
- 3 Bedrooms
- 2 Full Bathrooms
Utilities
- Central Heating and Cooling System
- Air Source Heat Pump
- Vented Exhaust Fan
- Electric Water Heater
- Cable TV Available
Community Details
- Resident Manager or Management On Site
Listing and Financial Details
- Assessor Parcel Number R120-005-000-0383-0000
Map
Home Values in the Area
Average Home Value in this Area
Tax History
| Year | Tax Paid | Tax Assessment Tax Assessment Total Assessment is a certain percentage of the fair market value that is determined by local assessors to be the total taxable value of land and additions on the property. | Land | Improvement |
|---|---|---|---|---|
| 2024 | $3,582 | $11,388 | $2,160 | $9,228 |
| 2023 | $3,582 | $11,388 | $2,160 | $9,228 |
| 2022 | $3,020 | $7,128 | $1,800 | $5,328 |
| 2021 | $2,982 | $7,128 | $1,800 | $5,328 |
| 2020 | $2,953 | $7,128 | $1,800 | $5,328 |
| 2019 | $2,885 | $7,128 | $1,800 | $5,328 |
| 2018 | $2,760 | $9,570 | $0 | $0 |
| 2017 | $2,459 | $8,320 | $0 | $0 |
| 2016 | $1,035 | $5,550 | $0 | $0 |
| 2014 | $798 | $5,550 | $0 | $0 |
Property History
| Date | Event | Price | List to Sale | Price per Sq Ft |
|---|---|---|---|---|
| 09/26/2025 09/26/25 | Price Changed | $329,500 | -5.6% | $236 / Sq Ft |
| 07/31/2025 07/31/25 | For Sale | $349,000 | -- | $250 / Sq Ft |
Purchase History
| Date | Type | Sale Price | Title Company |
|---|---|---|---|
| Warranty Deed | $166,000 | -- | |
| Warranty Deed | $149,700 | -- |
Mortgage History
| Date | Status | Loan Amount | Loan Type |
|---|---|---|---|
| Open | $125,000 | Fannie Mae Freddie Mac | |
| Previous Owner | $151,945 | Purchase Money Mortgage |
Source: Lowcountry Regional MLS
MLS Number: 191807
APN: R120-005-000-0383-0000
- 402 Joshua Ct
- 209 Cottage Farm Dr
- 2605 Joshua Cir
- 2676 Joshua Cir
- 2418 Oak Haven St
- 510 Center Dr W
- 2509 Brighton Ln
- 369 Cottage Farm Dr
- 2408 Pine Ct S
- 356 Cottage Farm Dr
- 5 Rising Tide Dr Unit P
- 2514 Acorn Hill Ave
- 2510 Acorn Hill Ave
- 7 Rising Tide Dr Unit C
- 702 Center Dr W
- 1237 Ribaut Rd
- 106 Verdier Rd
- 105 Spanish Point Dr
- 8 Mystic Cir
- 40 Mystic Cir
- 2644 Joshua Cir
- 2305 Pine Ct S
- 2201 Mossy Oaks Rd
- 2205 Waterford Place Unit 17d
- 2205 Southside Blvd Unit 5b
- 2678 Broad St
- 2208 Southside Blvd
- 14 Twin Lakes Rd
- 2723 Waddell Rd
- 2210 Waddell Rd Unit 5
- 123 Old Salem Rd
- 2000 Salem Rd
- 1231 Ladys Island Dr Unit 221
- 125 New Hanover St
- 1 Preserve Ave W
- 714 Adventure St
- 1507 Washington St
- 706 Charles St
- 25 Harding St Unit B
- 2906 Polk St

