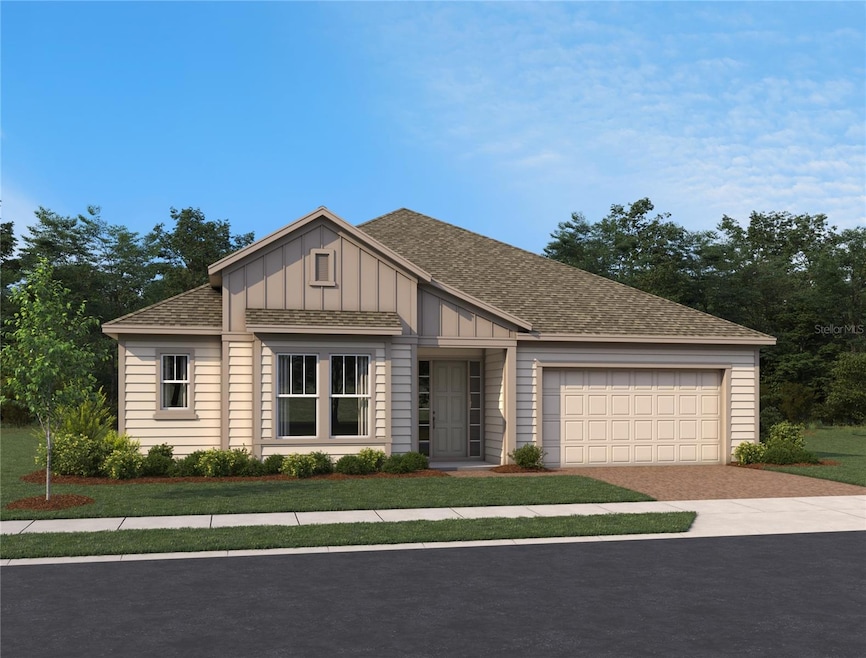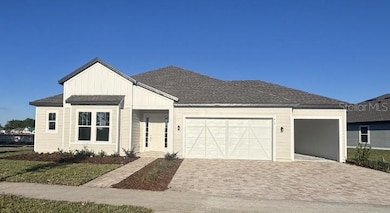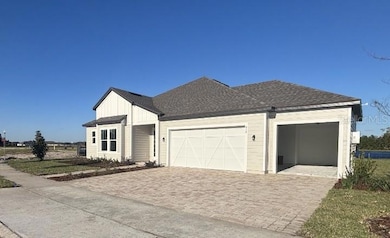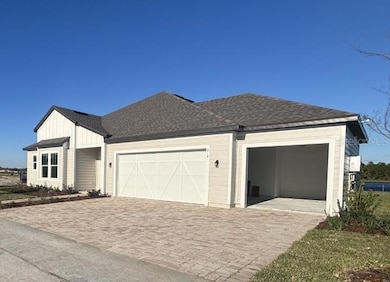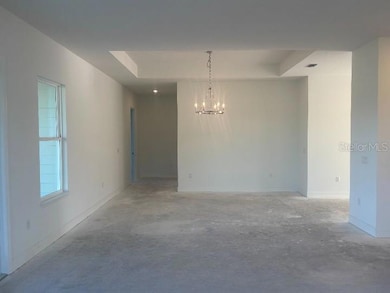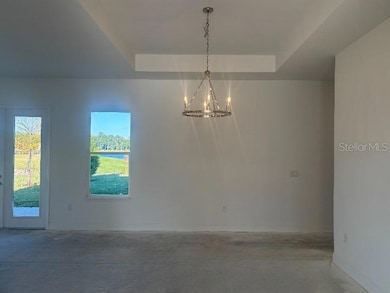414 Junonia Blvd New Smyrna Beach, FL 32168
Venetian Bay NeighborhoodEstimated payment $3,368/month
Highlights
- Water Views
- Under Construction
- Clubhouse
- Fitness Center
- Open Floorplan
- High Ceiling
About This Home
Under Construction. Welcome to this beautifully designed home inspired by the Coastal Collection by Ashton Woods, where relaxed sophistication meets functional living. Located in a natural gas community just minutes from the famous New Smyrna Beach, this residence offers the perfect blend of comfort, style, and convenience with close proximity to I-95, Daytona, and Port Orange. Inside, the open-concept layout showcases a gourmet kitchen with white cabinets, quartz countertops, and a tiled backsplash, flowing seamlessly into spacious living and dining areas highlighted by tray ceilings and coordinating chrome finishes. The home also features a private in-law suite complete with its own living room, bedroom, and bathroom—perfect for guests or multigenerational living. Enjoy everyday luxury in the primary suite with a frameless glass shower, elegant bath fixtures, and a serene pond and conservation view from the covered lanai. With thoughtful upgrades throughout, including a 3-car garage and designer lighting package, this Coastal Collection home offers modern beachside living at its finest.
Listing Agent
ASHTON WOODS FLORIDA REALTY LLC Brokerage Phone: 813-918-4491 License #3520684 Listed on: 11/12/2025

Home Details
Home Type
- Single Family
Est. Annual Taxes
- $980
Year Built
- Built in 2025 | Under Construction
Lot Details
- 10,613 Sq Ft Lot
- Southwest Facing Home
- Property is zoned PUD
HOA Fees
- $124 Monthly HOA Fees
Parking
- 3 Car Attached Garage
- Driveway
Home Design
- Home is estimated to be completed on 12/31/25
- Slab Foundation
- Frame Construction
- Shingle Roof
- HardiePlank Type
Interior Spaces
- 2,724 Sq Ft Home
- Open Floorplan
- Tray Ceiling
- High Ceiling
- French Doors
- Family Room Off Kitchen
- Living Room
- Water Views
Kitchen
- Range
- Microwave
Flooring
- Carpet
- Ceramic Tile
- Luxury Vinyl Tile
- Vinyl
Bedrooms and Bathrooms
- 4 Bedrooms
- Walk-In Closet
Laundry
- Laundry Room
- Laundry on upper level
- Gas Dryer Hookup
Eco-Friendly Details
- Reclaimed Water Irrigation System
Schools
- Chisholm Elementary School
- New Smyrna Beach Middl Middle School
- New Smyrna Beach High School
Utilities
- Central Heating and Cooling System
- Thermostat
- Underground Utilities
- Natural Gas Connected
- Tankless Water Heater
- Fiber Optics Available
Listing and Financial Details
- Visit Down Payment Resource Website
- Tax Lot 263
- Assessor Parcel Number 730803002630
Community Details
Overview
- Castle Group Association
- Visit Association Website
- Built by Ashton Woods
- Ardisia Park Subdivision, Siesta II C Floorplan
- On-Site Maintenance
- The community has rules related to deed restrictions, fencing, no truck, recreational vehicles, or motorcycle parking
Amenities
- Clubhouse
- Community Mailbox
Recreation
- Recreation Facilities
- Community Playground
- Fitness Center
- Community Pool
- Park
- Dog Park
- Trails
Map
Home Values in the Area
Average Home Value in this Area
Tax History
| Year | Tax Paid | Tax Assessment Tax Assessment Total Assessment is a certain percentage of the fair market value that is determined by local assessors to be the total taxable value of land and additions on the property. | Land | Improvement |
|---|---|---|---|---|
| 2025 | -- | $32,378 | $32,378 | -- |
Property History
| Date | Event | Price | List to Sale | Price per Sq Ft |
|---|---|---|---|---|
| 11/13/2025 11/13/25 | For Sale | $599,990 | -- | $220 / Sq Ft |
Purchase History
| Date | Type | Sale Price | Title Company |
|---|---|---|---|
| Special Warranty Deed | $832,192 | None Listed On Document | |
| Special Warranty Deed | $832,192 | None Listed On Document |
Source: Stellar MLS
MLS Number: TB8447633
APN: 7308-03-00-2630
- 2820 Isles Way
- 2904 Palma Ln
- 517 Venetian Palms Blvd
- 434 Venetian Palms Blvd
- 3016 Meleto Blvd
- 2937 Meleto Blvd
- 359 Caryota Ct
- 419 Luna Bella Ln
- 343 Caryota Ct
- 424 Luna Bella Ln Unit 432
- Luna Bella Ln
- 384 N Airport Rd
- 915 Noble Run
- 6820 Stoneheath Ln
- 2841 Neverland Dr
- 2847 Neverland Dr
- 606 Tortuga Ct
- 3008 Neverland Dr
- 3022 Neverland Dr
- 6716 Duckhorn Ct
