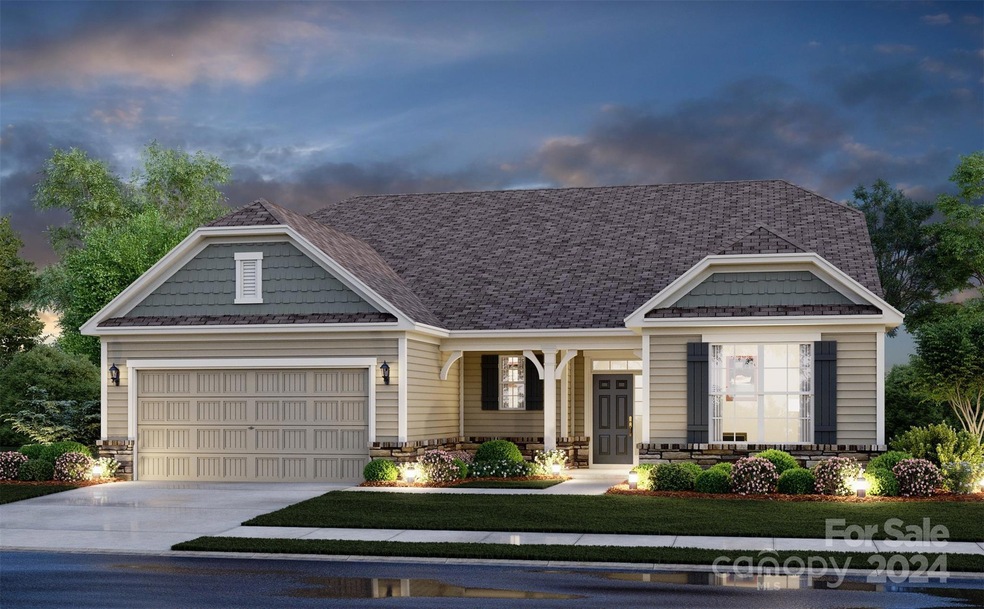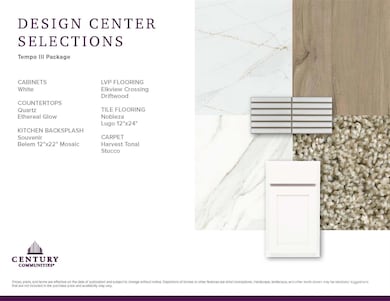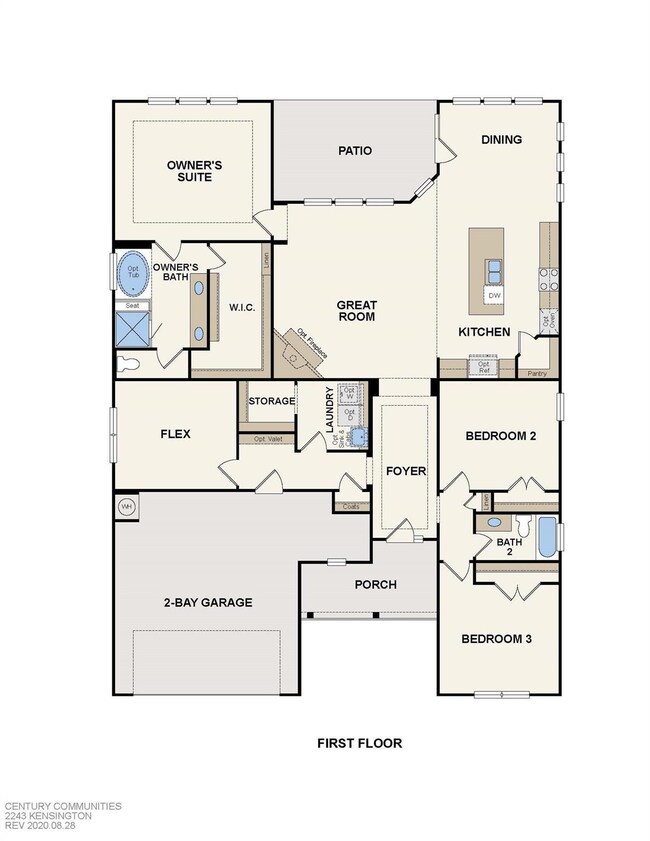
414 Laurel Valley Way Salisbury, NC 28144
Highlights
- Golf Course Community
- Ranch Style House
- 2 Car Attached Garage
- Under Construction
- Fireplace
- Laundry Room
About This Home
As of December 2024Welcome to this stunning 3 bedroom ranch nestled on the scenic grounds of this prestigious golf course community. This immaculate home boasts a gourmet gas kitchen with top of top-of-the-line appliances, perfect for entertaining and culinary enthusiasts alike. This home features a spa bath in the primary suite and a coat valet. The spacious layout includes a versatile flex space that can be tailored to suit your lifestyle, whether as a home office, gym, or playroom. With a side load garage adding convenience and curb appeal, this property offers the ideal blend of luxury and comfort in a picturesque setting. Don't miss this exceptional opportunity to live in style on the fairways.
Last Agent to Sell the Property
Adams Homes Realty-NC, Inc. Brokerage Email: rebecca.spires@centurycommunities.com License #337847 Listed on: 07/30/2024

Home Details
Home Type
- Single Family
Year Built
- Built in 2024 | Under Construction
HOA Fees
- $68 Monthly HOA Fees
Parking
- 2 Car Attached Garage
- Garage Door Opener
- Driveway
Home Design
- Ranch Style House
Interior Spaces
- 2,243 Sq Ft Home
- Fireplace
- Crawl Space
Kitchen
- Gas Oven
- Gas Range
- Microwave
- Dishwasher
Bedrooms and Bathrooms
- 3 Main Level Bedrooms
- 2 Full Bathrooms
Laundry
- Laundry Room
- Electric Dryer Hookup
Schools
- H.D. Isenberg Elementary School
- Knox Middle School
- Salisbury High School
Utilities
- Central Air
- Heating System Uses Natural Gas
- Electric Water Heater
Community Details
Overview
- The Crescent Community Association, Inc Association
- Built by Century Communities
- Crescent Golf And Country Club Subdivision, Kensington Floorplan
- Mandatory home owners association
Recreation
- Golf Course Community
Similar Homes in Salisbury, NC
Home Values in the Area
Average Home Value in this Area
Property History
| Date | Event | Price | Change | Sq Ft Price |
|---|---|---|---|---|
| 12/27/2024 12/27/24 | Sold | $559,990 | -6.1% | $250 / Sq Ft |
| 10/18/2024 10/18/24 | Price Changed | $596,605 | +3.8% | $266 / Sq Ft |
| 10/18/2024 10/18/24 | Price Changed | $574,990 | -3.6% | $256 / Sq Ft |
| 09/18/2024 09/18/24 | Price Changed | $596,605 | -6.8% | $266 / Sq Ft |
| 08/14/2024 08/14/24 | Price Changed | $639,990 | +6.2% | $285 / Sq Ft |
| 07/30/2024 07/30/24 | For Sale | $602,545 | -- | $269 / Sq Ft |
Tax History Compared to Growth
Agents Affiliated with this Home
-
Rebecca Spires

Seller's Agent in 2024
Rebecca Spires
Adams Homes Realty-NC, Inc.
(704) 915-0700
5 in this area
31 Total Sales
-
Joey Bennett
J
Buyer's Agent in 2024
Joey Bennett
Mattamy Carolina Corporation
(757) 773-7974
1 in this area
56 Total Sales
Map
Source: Canopy MLS (Canopy Realtor® Association)
MLS Number: 4166104
- 405 Laurel Valley Way
- 404 Laurel Valley Way
- 515 Riviera Dr
- 519 Riviera Dr
- 523 Riviera Dr
- 105 Snead Ct
- 315 Muirfield Way
- 506 Muirfield Way
- 3215 Player Ct
- 1315 Arbor Dr
- 104 Gallarie Place
- 3265 W Innes St
- 3024 Kern Dr
- 215 Hogans Valley Way
- 215 Hogans Valley Way
- 1125 Silvertrace Dr
- 109 Arabian Ln
- 113 Hidden Creek Dr Unit 121
- 1405 Amberlight Cir
- 205 Wellington Hills Cir Unit 205


