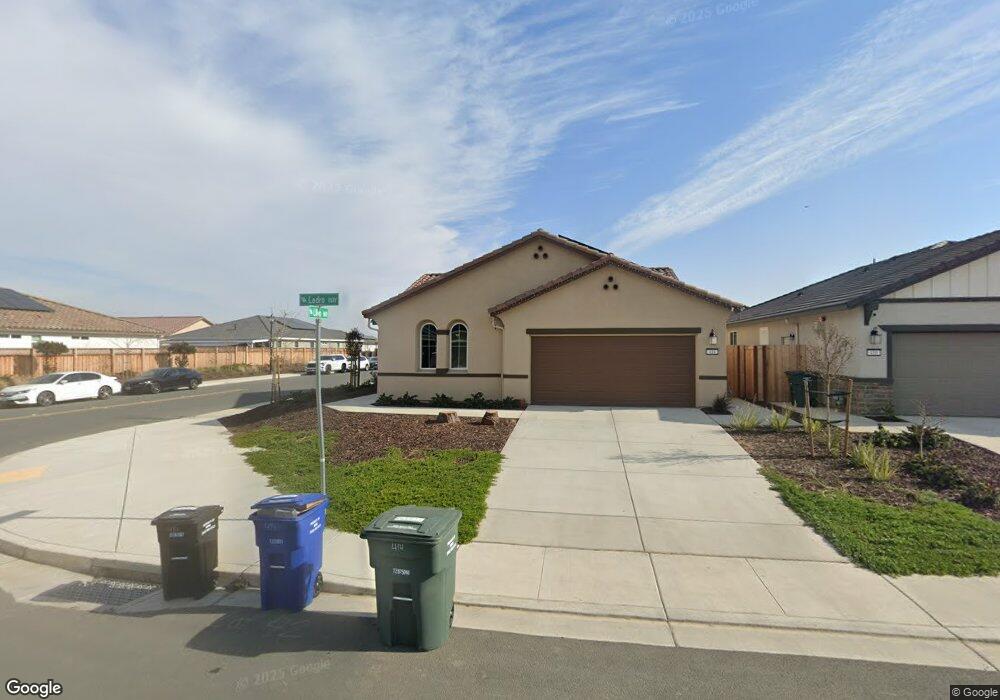414 Ledro Way Oakley, CA 94561
South Oakley NeighborhoodEstimated Value: $688,224 - $716,000
3
Beds
2
Baths
1,648
Sq Ft
$424/Sq Ft
Est. Value
About This Home
This home is located at 414 Ledro Way, Oakley, CA 94561 and is currently estimated at $698,806, approximately $424 per square foot. 414 Ledro Way is a home located in Contra Costa County with nearby schools including Summer Lake Elementary School, Delta Vista Middle School, and Freedom High School.
Ownership History
Date
Name
Owned For
Owner Type
Purchase Details
Closed on
Dec 21, 2023
Sold by
Kb Home North Bay Llc
Bought by
David Pichsenmeister and Th Phan Michelle
Current Estimated Value
Home Financials for this Owner
Home Financials are based on the most recent Mortgage that was taken out on this home.
Original Mortgage
$556,367
Outstanding Balance
$546,268
Interest Rate
7.03%
Mortgage Type
New Conventional
Estimated Equity
$152,538
Create a Home Valuation Report for This Property
The Home Valuation Report is an in-depth analysis detailing your home's value as well as a comparison with similar homes in the area
Home Values in the Area
Average Home Value in this Area
Purchase History
| Date | Buyer | Sale Price | Title Company |
|---|---|---|---|
| David Pichsenmeister | $695,500 | First American Title |
Source: Public Records
Mortgage History
| Date | Status | Borrower | Loan Amount |
|---|---|---|---|
| Open | David Pichsenmeister | $556,367 |
Source: Public Records
Tax History Compared to Growth
Tax History
| Year | Tax Paid | Tax Assessment Tax Assessment Total Assessment is a certain percentage of the fair market value that is determined by local assessors to be the total taxable value of land and additions on the property. | Land | Improvement |
|---|---|---|---|---|
| 2025 | $13,618 | $726,138 | $178,500 | $547,638 |
| 2024 | $11,212 | $476,716 | $166,716 | $310,000 |
| 2023 | $6,608 | $163,448 | $163,448 | -- |
| 2022 | $4,879 | $97,716 | $97,716 | -- |
Source: Public Records
Map
Nearby Homes
- 313 Orso Way
- 6381 Sellers Ave
- 672 Channel Cir
- 660 Channel Cir
- 656 Channel Cir
- Residence 2 Plan at Riverine
- Residence 3 Plan at Riverine
- Residence 4 Plan at Riverine
- Residence 1 Plan at Riverine
- 659 Channel Cir
- 663 Channel Cir
- 649 Channel Cir
- 645 Channel Cir
- 618 Channel Cir
- 626 Channel Cir
- 641 Channel Cir
- 629 Channel Cir
- 633 Channel Cir
- 268 Coolcrest Dr
- 780 Dimock St
