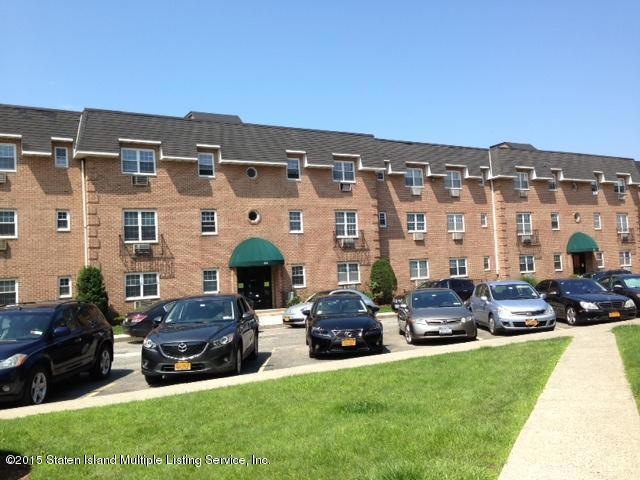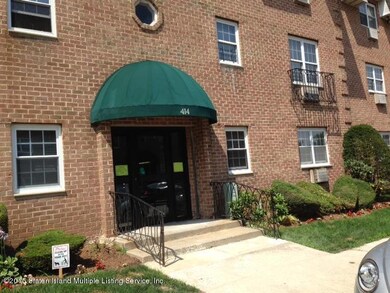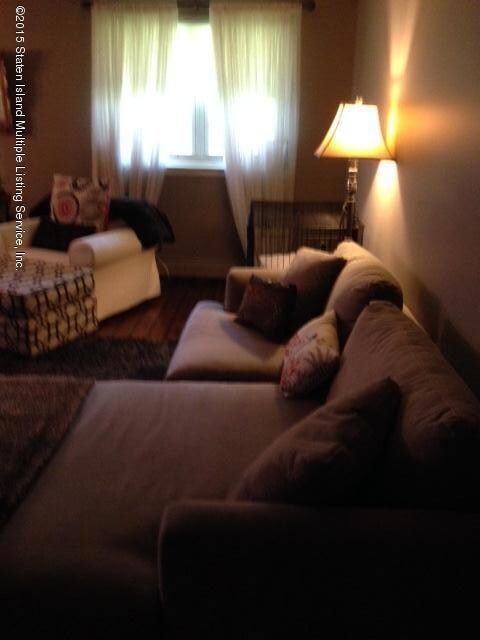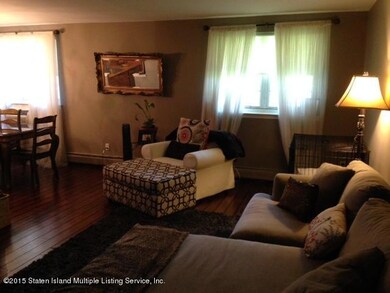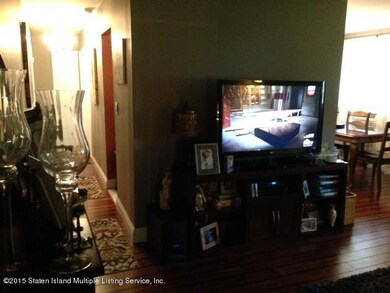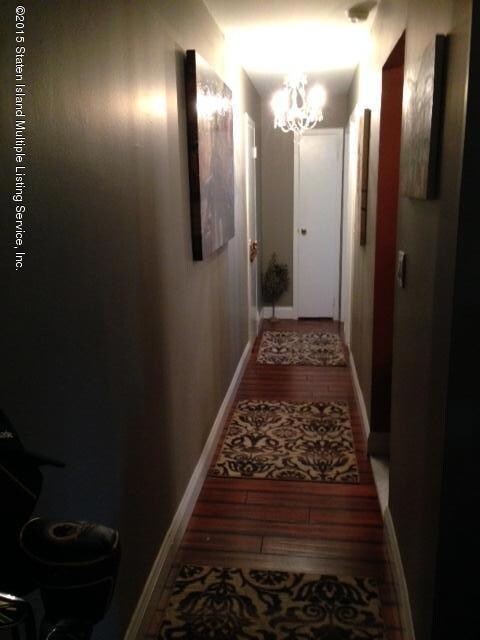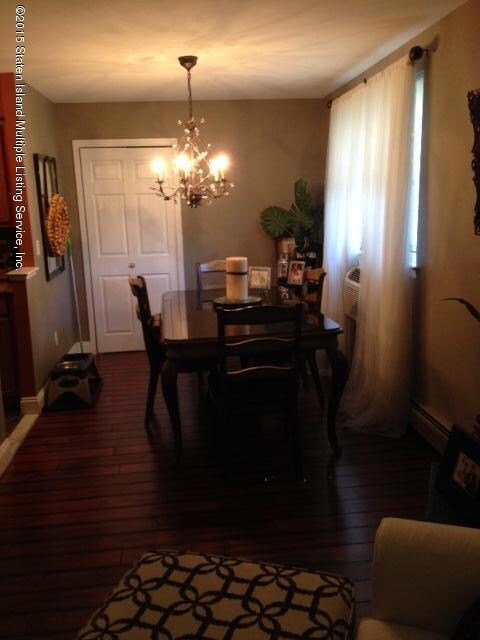
414 Maryland Ave Unit 2b Staten Island, NY 10305
Rosebank NeighborhoodHighlights
- In Ground Pool
- L-Shaped Dining Room
- Intercom
- Separate Formal Living Room
- Galley Kitchen
- Back, Front, and Side Yard
About This Home
As of October 2023Private Chateau Villa co-op community near all transportation. Wonderful 2nd floor upgraded unit that is move-in ready. Hardwood flooring, entire unit was recently painted, kitchen with granite counter, tiled flooring, stainless steel appliances and a huge amount of closets. Full dining room with L-shaped living room and windows in each room makes this light, bright and airy. Hallway with more closets leads you into an upgraded bathroom and king size bedroom with double closets. Parking, outdoor pool, children's playground, community gardens and laundry facilities on the premises are included in your monthly fees. Just pay electric and cable. Buildings are only three stories, near all stores, buses, bridge and the new upcoming North Shore waterfront renovations.
Last Agent to Sell the Property
Renee Maggio
Gateway Arms Realty Corp. License #30MA0878544 Listed on: 07/13/2015
Property Details
Home Type
- Apartment
Year Built
- Built in 1974
Lot Details
- 900 Sq Ft Lot
- Fenced
- Sprinkler System
- Back, Front, and Side Yard
HOA Fees
- $559 Monthly HOA Fees
Parking
- Off-Street Parking
Home Design
- Garden Home
- Brick Exterior Construction
Interior Spaces
- 3-Story Property
- Separate Formal Living Room
- L-Shaped Dining Room
- Open Floorplan
- Intercom
Kitchen
- Galley Kitchen
- Microwave
- Dishwasher
Bedrooms and Bathrooms
- 1 Bedroom
- Walk-In Closet
- 1 Full Bathroom
Outdoor Features
- In Ground Pool
- Patio
- Outdoor Grill
Utilities
- Heating System Uses Natural Gas
- Hot Water Baseboard Heater
- 220 Volts
Listing and Financial Details
- Legal Lot and Block 0012 / 02986
- Assessor Parcel Number 02986-0012
Community Details
Overview
- Association fees include taxes, snow removal, sewer, outside maintenance, water
Recreation
- Community Playground
- Community Pool
Pet Policy
- Pets Allowed
Similar Homes in Staten Island, NY
Home Values in the Area
Average Home Value in this Area
Property History
| Date | Event | Price | Change | Sq Ft Price |
|---|---|---|---|---|
| 10/04/2023 10/04/23 | Sold | $264,900 | 0.0% | $294 / Sq Ft |
| 08/13/2023 08/13/23 | Off Market | $264,900 | -- | -- |
| 07/14/2023 07/14/23 | For Sale | $264,900 | +71.0% | $294 / Sq Ft |
| 10/13/2015 10/13/15 | Sold | $154,950 | 0.0% | $172 / Sq Ft |
| 08/24/2015 08/24/15 | Pending | -- | -- | -- |
| 07/13/2015 07/13/15 | For Sale | $154,950 | -- | $172 / Sq Ft |
Tax History Compared to Growth
Agents Affiliated with this Home
-
Teresa Carmona

Seller's Agent in 2023
Teresa Carmona
Robert DeFalco Realty, Inc.
(718) 987-7900
5 in this area
70 Total Sales
-
Brian Schulman
B
Buyer's Agent in 2023
Brian Schulman
Thomas Gugliucci Real Estate
(646) 529-8919
1 in this area
28 Total Sales
-
R
Seller's Agent in 2015
Renee Maggio
Gateway Arms Realty Corp.
Map
Source: Staten Island Multiple Listing Service
MLS Number: 1097575
- 394 Maryland Ave Unit 2A
- 394 Maryland Ave Unit 3a
- 420 Maryland Ave Unit 3C
- 420 Maryland Ave Unit 3B
- 422 Maryland Ave Unit 3a
- 400 Maryland Ave Unit 2d
- 390 Maryland Ave Unit 2C
- 429 Hylan Blvd
- 376 Hylan Blvd
- 357 Hylan Blvd Unit A
- 124 North Dr Unit 35
- 338 Hylan Blvd
- 193 Saint Johns Ave
- 49 Legion Place
- 295 Clifton Ave
- 206 Virginia Ave
- 202 Virginia Ave
- 21 Dayna Dr
- 25 Legion Place
- 271 Clifton Ave
