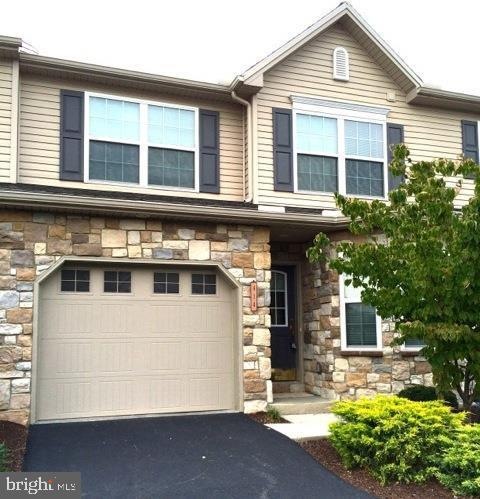
414 Mercury Dr Mechanicsburg, PA 17050
Hampden NeighborhoodHighlights
- Loft
- 1 Fireplace
- Breakfast Room
- Winding Creek Elementary School Rated A
- Den
- Patio
About This Home
As of July 2020Welcome to The "Grant" model in a fantastic location! This home offers a 1st FLOOR MASTER BEDROOM, welcoming kitchen with breakfast room with hardwood flooring, open to 2 story family room with beautiful windows and a gas fireplace. 2nd floor offers an inviting loft area with lots of flex space, 2 Bedrooms and full bath. Exterior offers a patio that opens to large open space. Parking area, full basement and 1 car garage.
Townhouse Details
Home Type
- Townhome
Est. Annual Taxes
- $2,431
Year Built
- Built in 2008
HOA Fees
- $103 Monthly HOA Fees
Parking
- 1 Car Garage
Home Design
- Frame Construction
- Fiberglass Roof
- Asphalt Roof
- Stone Siding
- Vinyl Siding
Interior Spaces
- 1,759 Sq Ft Home
- Property has 2 Levels
- 1 Fireplace
- Breakfast Room
- Formal Dining Room
- Den
- Loft
- Laundry Room
Kitchen
- Electric Oven or Range
- Microwave
- Dishwasher
- Disposal
Bedrooms and Bathrooms
- 3 Bedrooms
- En-Suite Primary Bedroom
Basement
- Basement Fills Entire Space Under The House
- Interior Basement Entry
Home Security
Outdoor Features
- Patio
Utilities
- Forced Air Heating and Cooling System
- 200+ Amp Service
- Cable TV Available
Listing and Financial Details
- Home warranty included in the sale of the property
- Assessor Parcel Number 10181323001U90
Community Details
Overview
- $206 Other Monthly Fees
- Silver Creek Subdivision
Security
- Fire and Smoke Detector
Ownership History
Purchase Details
Home Financials for this Owner
Home Financials are based on the most recent Mortgage that was taken out on this home.Purchase Details
Home Financials for this Owner
Home Financials are based on the most recent Mortgage that was taken out on this home.Similar Homes in Mechanicsburg, PA
Home Values in the Area
Average Home Value in this Area
Purchase History
| Date | Type | Sale Price | Title Company |
|---|---|---|---|
| Deed | $254,500 | Abstract Land Associates Inc | |
| Warranty Deed | $197,000 | -- |
Mortgage History
| Date | Status | Loan Amount | Loan Type |
|---|---|---|---|
| Previous Owner | $147,750 | New Conventional |
Property History
| Date | Event | Price | Change | Sq Ft Price |
|---|---|---|---|---|
| 07/31/2020 07/31/20 | Sold | $255,000 | +2.0% | $126 / Sq Ft |
| 06/07/2020 06/07/20 | Pending | -- | -- | -- |
| 06/05/2020 06/05/20 | For Sale | $249,900 | -2.0% | $123 / Sq Ft |
| 05/13/2020 05/13/20 | Off Market | $255,000 | -- | -- |
| 05/13/2020 05/13/20 | For Sale | $249,900 | +26.9% | $123 / Sq Ft |
| 12/05/2014 12/05/14 | Sold | $197,000 | -10.4% | $112 / Sq Ft |
| 10/24/2014 10/24/14 | Pending | -- | -- | -- |
| 09/18/2014 09/18/14 | For Sale | $219,900 | -- | $125 / Sq Ft |
Tax History Compared to Growth
Tax History
| Year | Tax Paid | Tax Assessment Tax Assessment Total Assessment is a certain percentage of the fair market value that is determined by local assessors to be the total taxable value of land and additions on the property. | Land | Improvement |
|---|---|---|---|---|
| 2025 | $3,194 | $213,400 | $0 | $213,400 |
| 2024 | $3,027 | $213,400 | $0 | $213,400 |
| 2023 | $2,861 | $213,400 | $0 | $213,400 |
| 2022 | $2,785 | $213,400 | $0 | $213,400 |
| 2021 | $2,720 | $213,400 | $0 | $213,400 |
| 2020 | $2,664 | $213,400 | $0 | $213,400 |
| 2019 | $2,617 | $213,400 | $0 | $213,400 |
| 2018 | $2,568 | $213,400 | $0 | $213,400 |
| 2017 | $2,518 | $213,400 | $0 | $213,400 |
| 2016 | -- | $213,400 | $0 | $213,400 |
| 2015 | -- | $213,400 | $0 | $213,400 |
| 2014 | -- | $213,400 | $0 | $213,400 |
Agents Affiliated with this Home
-
Atreia Sindiri

Seller's Agent in 2020
Atreia Sindiri
Cavalry Realty LLC
(717) 395-7675
34 in this area
162 Total Sales
-
Melissa Payne

Buyer's Agent in 2020
Melissa Payne
Howard Hanna
(717) 991-5652
28 in this area
253 Total Sales
Map
Source: Bright MLS
MLS Number: 1003655887
APN: 10-18-1323-001 U90
- 6226 Galleon Dr
- 6201 Galleon Dr
- 12 Kings Arms
- 6127 Haymarket Way
- 1109 E Powderhorn Rd
- 17 Kensington Square
- 8 Kensington Square
- 7108 Salem Park Cir
- 113 Salem Church Rd
- 56 Devonshire Square
- 10 Jamestown Square
- 10 Devonshire Square
- 100 Hidden Springs Dr Unit HAWTHORNE
- 100 Hidden Springs Dr Unit COVINGTON
- 100 Hidden Springs Dr Unit ADDISON
- 100 Hidden Springs Dr Unit SAVANNAH
- 100 Hidden Springs Dr Unit MAGNOLIA
- 100 Hidden Springs Dr Unit DEVONSHIRE
- 6300 Neha Dr Unit 32
- 506 Quail Ct
