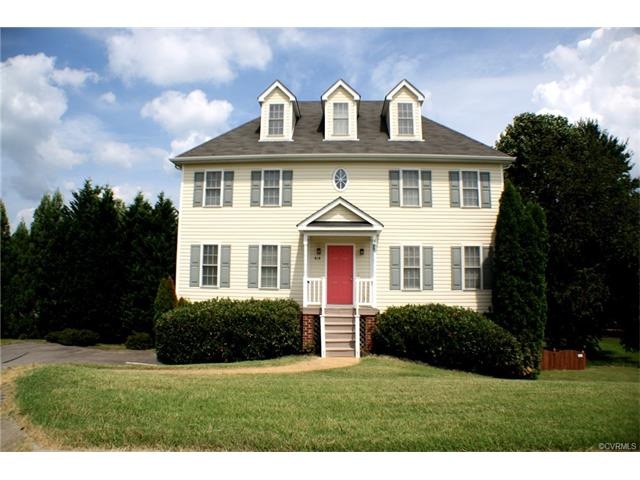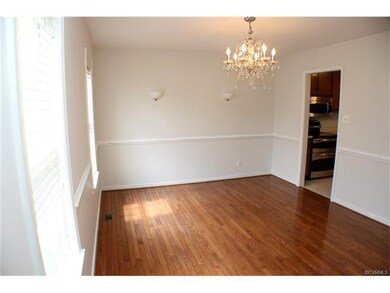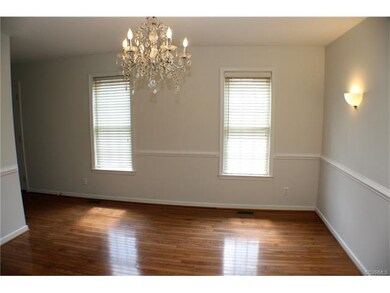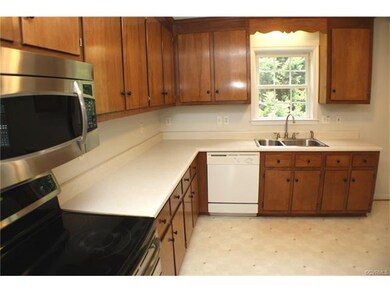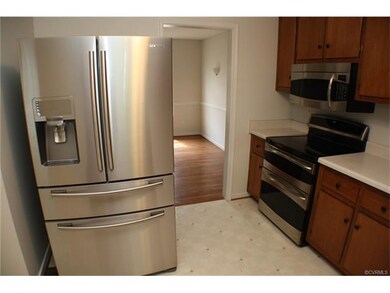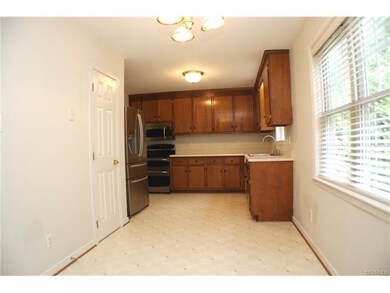
414 Michaux View Ct Midlothian, VA 23113
Westchester NeighborhoodHighlights
- Spa
- Colonial Architecture
- Wood Flooring
- J B Watkins Elementary School Rated A-
- Deck
- Separate Formal Living Room
About This Home
As of December 2020Stately Georgian Colonial style home located on a quiet cul-de-sac. Freshly painted interior and new carpeting throughout. Formal dining room with chandelier and wall sconces. Large family room with gas fireplace. Eat-in kitchen open to family room. French door to freshly stained deck with gas plumbing for grill. Three large bedrooms, and two full bathrooms on second floor. Walk-up attic ready to be finished. Sheetrock already there. Basement is partially finished and perfect for kids play area. Basement has garage access and walk-out to concrete patio with hot tub (offered AS IS). Lots of storage. Fenced backyard. Very convenient location, close to interstates, restaurants, shopping and more. Information deemed reliable, but not guaranteed. While there are no known defects, fireplace/flue are offered "as is".
Last Agent to Sell the Property
Cityscape Realty License #0225198646 Listed on: 08/18/2016
Home Details
Home Type
- Single Family
Est. Annual Taxes
- $2,268
Year Built
- Built in 2000
Lot Details
- 0.34 Acre Lot
- Cul-De-Sac
- Wood Fence
- Back Yard Fenced
- Lot Has A Rolling Slope
- Zoning described as I1
HOA Fees
- $3 Monthly HOA Fees
Parking
- 2 Car Direct Access Garage
- Basement Garage
- Oversized Parking
- Garage Door Opener
- Driveway
Home Design
- Colonial Architecture
- Brick Exterior Construction
- Composition Roof
- Vinyl Siding
Interior Spaces
- 1,824 Sq Ft Home
- 2-Story Property
- Ceiling Fan
- Gas Fireplace
- Thermal Windows
- Separate Formal Living Room
Kitchen
- Eat-In Kitchen
- Oven
- Microwave
- Dishwasher
Flooring
- Wood
- Carpet
- Vinyl
Bedrooms and Bathrooms
- 3 Bedrooms
- En-Suite Primary Bedroom
- Walk-In Closet
Basement
- Walk-Out Basement
- Interior Basement Entry
Outdoor Features
- Spa
- Deck
- Patio
Schools
- Watkins Elementary School
- Midlothian Middle School
- Midlothian High School
Utilities
- Forced Air Heating and Cooling System
- Heating System Uses Natural Gas
- Heat Pump System
- Water Heater
- Cable TV Available
Community Details
- Michaux Creek Subdivision
Listing and Financial Details
- Tax Lot 21
- Assessor Parcel Number 723-71-18-21-700-000
Ownership History
Purchase Details
Purchase Details
Home Financials for this Owner
Home Financials are based on the most recent Mortgage that was taken out on this home.Purchase Details
Home Financials for this Owner
Home Financials are based on the most recent Mortgage that was taken out on this home.Purchase Details
Home Financials for this Owner
Home Financials are based on the most recent Mortgage that was taken out on this home.Purchase Details
Similar Homes in the area
Home Values in the Area
Average Home Value in this Area
Purchase History
| Date | Type | Sale Price | Title Company |
|---|---|---|---|
| Quit Claim Deed | -- | None Listed On Document | |
| Deed | $310,000 | Fidelity National Title | |
| Warranty Deed | $230,000 | Attorney | |
| Warranty Deed | $241,092 | -- | |
| Warranty Deed | $157,400 | -- |
Mortgage History
| Date | Status | Loan Amount | Loan Type |
|---|---|---|---|
| Previous Owner | $25,000 | Credit Line Revolving | |
| Previous Owner | $218,500 | New Conventional | |
| Previous Owner | $241,092 | VA |
Property History
| Date | Event | Price | Change | Sq Ft Price |
|---|---|---|---|---|
| 07/20/2025 07/20/25 | Pending | -- | -- | -- |
| 07/18/2025 07/18/25 | Price Changed | $425,000 | -3.4% | $186 / Sq Ft |
| 07/01/2025 07/01/25 | For Sale | $440,000 | +41.9% | $193 / Sq Ft |
| 12/16/2020 12/16/20 | Sold | $310,000 | +3.4% | $170 / Sq Ft |
| 11/15/2020 11/15/20 | Pending | -- | -- | -- |
| 11/12/2020 11/12/20 | For Sale | $299,900 | +30.4% | $164 / Sq Ft |
| 10/07/2016 10/07/16 | Sold | $230,000 | 0.0% | $126 / Sq Ft |
| 09/12/2016 09/12/16 | Pending | -- | -- | -- |
| 08/18/2016 08/18/16 | For Sale | $230,000 | -- | $126 / Sq Ft |
Tax History Compared to Growth
Tax History
| Year | Tax Paid | Tax Assessment Tax Assessment Total Assessment is a certain percentage of the fair market value that is determined by local assessors to be the total taxable value of land and additions on the property. | Land | Improvement |
|---|---|---|---|---|
| 2025 | $3,617 | $403,600 | $76,000 | $327,600 |
| 2024 | $3,617 | $395,100 | $75,000 | $320,100 |
| 2023 | $3,283 | $360,800 | $70,000 | $290,800 |
| 2022 | $3,185 | $346,200 | $68,000 | $278,200 |
| 2021 | $2,800 | $292,100 | $66,000 | $226,100 |
| 2020 | $2,698 | $284,000 | $66,000 | $218,000 |
| 2019 | $2,592 | $272,800 | $65,000 | $207,800 |
| 2018 | $2,523 | $271,100 | $65,000 | $206,100 |
| 2017 | $2,421 | $247,000 | $60,000 | $187,000 |
| 2016 | $2,268 | $236,200 | $60,000 | $176,200 |
| 2015 | $2,243 | $231,000 | $58,000 | $173,000 |
| 2014 | $2,069 | $212,900 | $55,000 | $157,900 |
Agents Affiliated with this Home
-
B
Seller's Agent in 2025
Blake Edwards
Redfin Corporation
-

Buyer's Agent in 2025
James D'Arcy
Long & Foster
(804) 245-1091
110 Total Sales
-

Seller's Agent in 2020
Megan Napier
Napier REALTORS ERA
(804) 314-9935
1 in this area
172 Total Sales
-

Seller's Agent in 2016
Lisa Williamson
Cityscape Realty
(804) 380-4745
37 Total Sales
-

Buyer's Agent in 2016
Hilary Holder
Fathom Realty Virginia
(804) 837-7256
71 Total Sales
Map
Source: Central Virginia Regional MLS
MLS Number: 1628499
APN: 723-71-18-21-700-000
- 14331 Roderick Ct
- 14434 Michaux Springs Dr
- 1813 Gildenborough Ct
- 14432 Michaux Village Dr
- 14424 Michaux Village Dr
- 14530 Gildenborough Dr
- 14471 W Salisbury Rd
- 14000 Westfield Rd
- 1321 Ewing Park Loop
- 14243 Tanager Wood Ct
- 14235 Tanager Wood Ct
- 1480 Railroad Ave
- 13840 Westfield Rd
- 1665 Ewing Park Loop
- 2242 Banstead Rd
- 409 Aldengate Terrace
- 341 Crofton Village Terrace Unit KD
- 442 Dunlin Ct
- 14316 Garnett Ln
- 14942 Bridge Spring Dr
