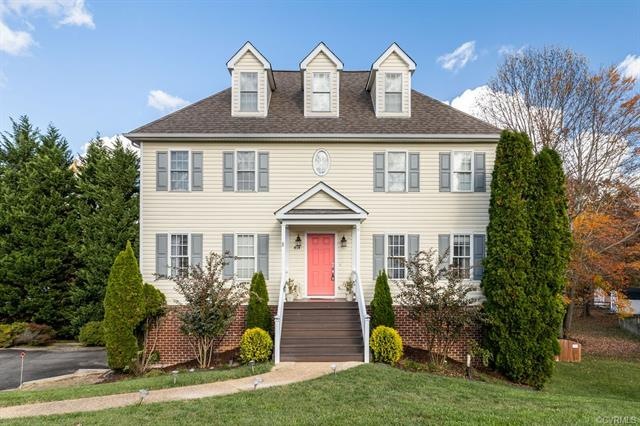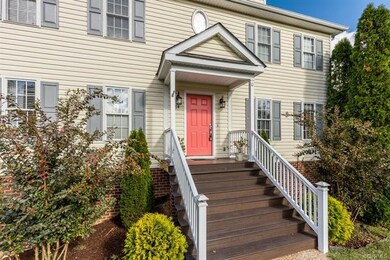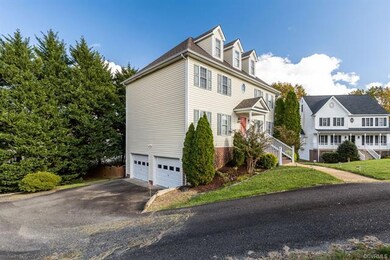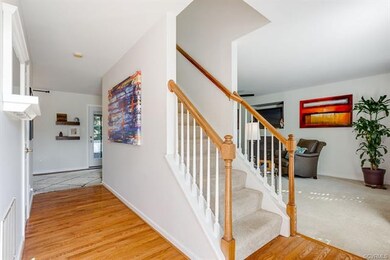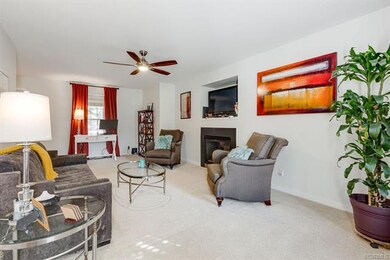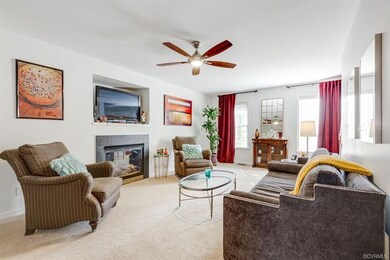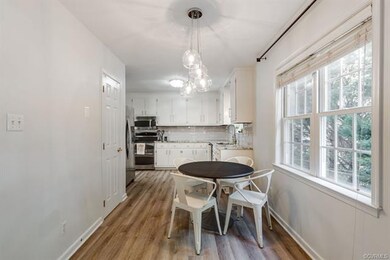
414 Michaux View Ct Midlothian, VA 23113
Westchester NeighborhoodHighlights
- Colonial Architecture
- Deck
- Separate Formal Living Room
- J B Watkins Elementary School Rated A-
- Wood Flooring
- Granite Countertops
About This Home
As of December 2020This lovely colonial style home is move in ready & perfectly situated on a cul-de-sac lot. This home boasts a new roof & new expanded front porch with new rails, low maintenance composite deck boards & is surrounded by beautiful landscaping. In the entry, you are greeted by gleaming hardwood floors that flow into the adjacent dining room. Fresh, neutral carpet cozies up the living room that also includes a gas fireplace. Enjoy cooking in this recently remodeled kitchen with new vinyl plank flooring, freshly painted cabinets, stylish elongated subway tile backsplash, granite countertops & stainless steel appliances. A powder room is also conveniently located on the main level. Upstairs, the Owner’s Suite features a walk in closet & en-suite bath with new flooring. Two additional bedrooms share the full hall bath. The laundry room is conveniently located on the 2nd floor as well. Also, Unfinished Space with lots of potential! CUSTOMIZE this home by taking advantage of the spacious walk up attic & the 912 square feet of unfinished basement; game room, office, home gym...the possibilities are endless. Conveniently located near 288 & Midlothian Tnpk.
Last Agent to Sell the Property
Napier REALTORS ERA License #0225218045 Listed on: 11/12/2020

Last Buyer's Agent
Blake Edwards
Redfin Corporation License #0225223488

Home Details
Home Type
- Single Family
Est. Annual Taxes
- $2,592
Year Built
- Built in 2000
Lot Details
- 0.34 Acre Lot
- Cul-De-Sac
- Back Yard Fenced
- Sloped Lot
- Zoning described as I1
HOA Fees
- $3 Monthly HOA Fees
Parking
- 2 Car Direct Access Garage
- Basement Garage
- Driveway
- Off-Street Parking
Home Design
- Colonial Architecture
- Frame Construction
- Composition Roof
- Vinyl Siding
Interior Spaces
- 1,824 Sq Ft Home
- 2-Story Property
- Gas Fireplace
- Separate Formal Living Room
- Partial Basement
Kitchen
- Eat-In Kitchen
- Electric Cooktop
- Microwave
- Dishwasher
- Granite Countertops
Flooring
- Wood
- Partially Carpeted
- Vinyl
Bedrooms and Bathrooms
- 3 Bedrooms
- Walk-In Closet
Outdoor Features
- Deck
- Front Porch
Schools
- Watkins Elementary School
- Midlothian Middle School
- Midlothian High School
Utilities
- Central Air
- Heating System Uses Natural Gas
- Heat Pump System
- Water Heater
Community Details
- Michaux Creek Subdivision
Listing and Financial Details
- Tax Lot 21
- Assessor Parcel Number 723-71-18-21-700-000
Ownership History
Purchase Details
Purchase Details
Home Financials for this Owner
Home Financials are based on the most recent Mortgage that was taken out on this home.Purchase Details
Home Financials for this Owner
Home Financials are based on the most recent Mortgage that was taken out on this home.Purchase Details
Home Financials for this Owner
Home Financials are based on the most recent Mortgage that was taken out on this home.Purchase Details
Similar Homes in Midlothian, VA
Home Values in the Area
Average Home Value in this Area
Purchase History
| Date | Type | Sale Price | Title Company |
|---|---|---|---|
| Quit Claim Deed | -- | None Listed On Document | |
| Deed | $310,000 | Fidelity National Title | |
| Warranty Deed | $230,000 | Attorney | |
| Warranty Deed | $241,092 | -- | |
| Warranty Deed | $157,400 | -- |
Mortgage History
| Date | Status | Loan Amount | Loan Type |
|---|---|---|---|
| Previous Owner | $25,000 | Credit Line Revolving | |
| Previous Owner | $218,500 | New Conventional | |
| Previous Owner | $241,092 | VA |
Property History
| Date | Event | Price | Change | Sq Ft Price |
|---|---|---|---|---|
| 07/20/2025 07/20/25 | Pending | -- | -- | -- |
| 07/18/2025 07/18/25 | Price Changed | $425,000 | -3.4% | $186 / Sq Ft |
| 07/01/2025 07/01/25 | For Sale | $440,000 | +41.9% | $193 / Sq Ft |
| 12/16/2020 12/16/20 | Sold | $310,000 | +3.4% | $170 / Sq Ft |
| 11/15/2020 11/15/20 | Pending | -- | -- | -- |
| 11/12/2020 11/12/20 | For Sale | $299,900 | +30.4% | $164 / Sq Ft |
| 10/07/2016 10/07/16 | Sold | $230,000 | 0.0% | $126 / Sq Ft |
| 09/12/2016 09/12/16 | Pending | -- | -- | -- |
| 08/18/2016 08/18/16 | For Sale | $230,000 | -- | $126 / Sq Ft |
Tax History Compared to Growth
Tax History
| Year | Tax Paid | Tax Assessment Tax Assessment Total Assessment is a certain percentage of the fair market value that is determined by local assessors to be the total taxable value of land and additions on the property. | Land | Improvement |
|---|---|---|---|---|
| 2025 | $3,617 | $403,600 | $76,000 | $327,600 |
| 2024 | $3,617 | $395,100 | $75,000 | $320,100 |
| 2023 | $3,283 | $360,800 | $70,000 | $290,800 |
| 2022 | $3,185 | $346,200 | $68,000 | $278,200 |
| 2021 | $2,800 | $292,100 | $66,000 | $226,100 |
| 2020 | $2,698 | $284,000 | $66,000 | $218,000 |
| 2019 | $2,592 | $272,800 | $65,000 | $207,800 |
| 2018 | $2,523 | $271,100 | $65,000 | $206,100 |
| 2017 | $2,421 | $247,000 | $60,000 | $187,000 |
| 2016 | $2,268 | $236,200 | $60,000 | $176,200 |
| 2015 | $2,243 | $231,000 | $58,000 | $173,000 |
| 2014 | $2,069 | $212,900 | $55,000 | $157,900 |
Agents Affiliated with this Home
-
B
Seller's Agent in 2025
Blake Edwards
Redfin Corporation
-
James D'Arcy

Buyer's Agent in 2025
James D'Arcy
Long & Foster
(804) 245-1091
109 Total Sales
-
Megan Napier

Seller's Agent in 2020
Megan Napier
Napier REALTORS ERA
(804) 314-9935
1 in this area
171 Total Sales
-
Lisa Williamson

Seller's Agent in 2016
Lisa Williamson
Cityscape Realty
(804) 380-4745
38 Total Sales
-
Hilary Holder

Buyer's Agent in 2016
Hilary Holder
Fathom Realty Virginia
(804) 837-7256
71 Total Sales
Map
Source: Central Virginia Regional MLS
MLS Number: 2034194
APN: 723-71-18-21-700-000
- 14331 Roderick Ct
- 14434 Michaux Springs Dr
- 14432 Michaux Village Dr
- 14424 Michaux Village Dr
- 14137 Rigney Dr
- 14331 W Salisbury Rd
- 14530 Gildenborough Dr
- 14000 Westfield Rd
- 231 Wallingham Dr
- 1321 Ewing Park Loop
- 14243 Tanager Wood Ct
- 14235 Tanager Wood Ct
- 1665 Ewing Park Loop
- 2242 Banstead Rd
- 14812 Diamond Creek Terrace
- 341 Crofton Village Terrace Unit KD
- 442 Dunlin Ct
- 14550 Sarum Terrace
- 14942 Bridge Spring Dr
- 13905 Durhamshire Ln
