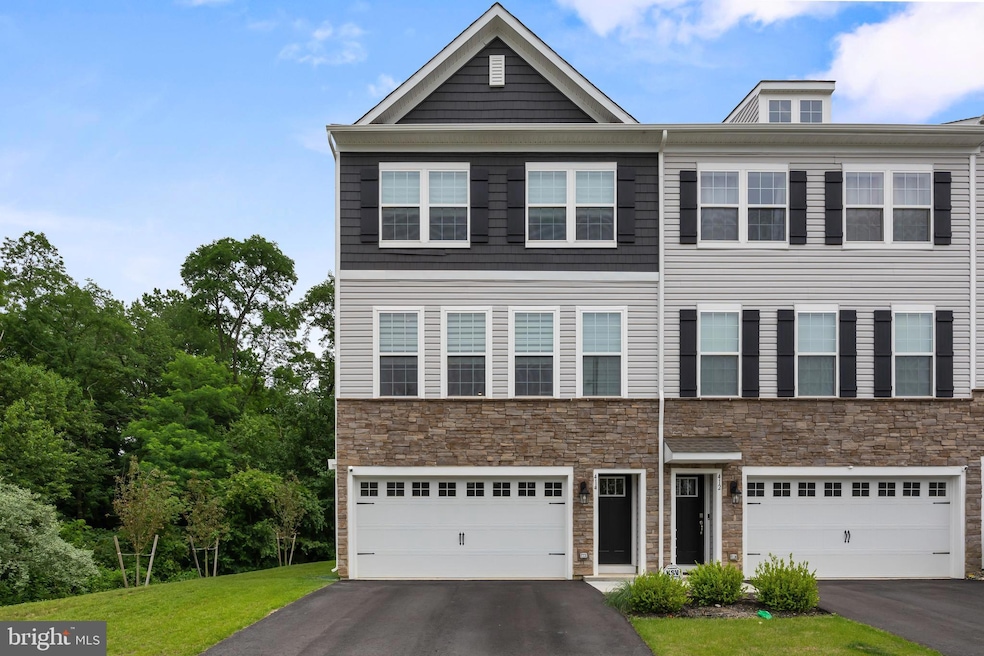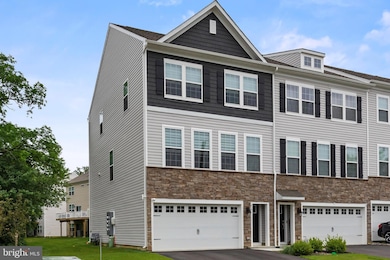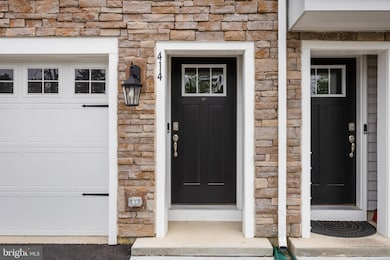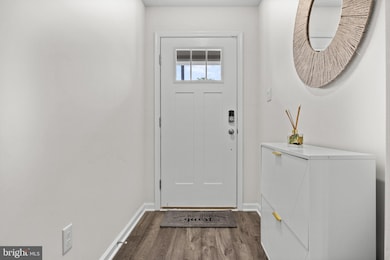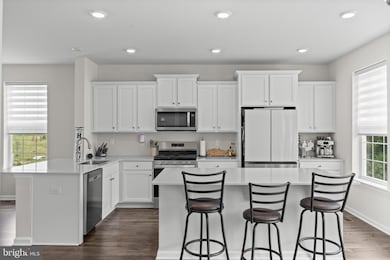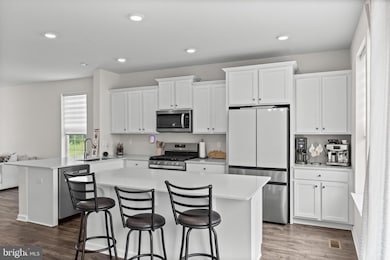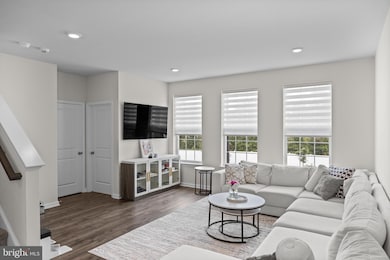
414 Monte Farm Rd Mount Laurel, NJ 08054
Outlying Mount Laurel Township NeighborhoodEstimated payment $4,180/month
Highlights
- Craftsman Architecture
- Stainless Steel Appliances
- Double Pane Windows
- Lenape High School Rated A-
- 2 Car Attached Garage
- More Than Two Accessible Exits
About This Home
Welcome to 414 Monte Farm Road, a meticulously designed end-unit townhome in the sought-after Gables at Mount Laurel community. Built in 2024 by D.R. Horton, this Atlas model offers 2,270 sq. ft. of open-concept living space. 3 Bedrooms | 2.5 Baths | 2-Car Garage.
Main Level Highlights: Spacious living area with 9-foot ceilings and abundant natural light. New Custom Motorized blinds included!
Gourmet kitchen featuring a large modern island, stainless steel appliances, and ample storage.
Open dining area leading to a 12x10 composite deck—perfect for outdoor dining and relaxation.
Convenient half bath and access to the two-car garage.
Upper Level Retreat:
Owner’s suite with a walk-in closet and luxurious bath featuring a walk-in shower.
Two additional bedrooms with generous closet space.
Full hall bath and a dedicated laundry room for added convenience.
Finished Lower Level:
Versatile rec room ideal for a home office, gym, or entertainment space.
Walkout-style design providing easy access to the outdoors.
Monthly HOA includes lawn maintenance and snow removal.
Prime Location! Enjoy easy access to Routes 38, 73, and 70, placing you just minutes from local dining, shopping, and major commuting routes.
This home is a perfect blend of modern amenities, thoughtful design, and a prime location. Don't miss the opportunity to make 414 Monte Farm Road your new home.
Open House Schedule
-
Sunday, July 20, 20251:00 to 3:00 pm7/20/2025 1:00:00 PM +00:007/20/2025 3:00:00 PM +00:00Add to Calendar
Townhouse Details
Home Type
- Townhome
Est. Annual Taxes
- $10,054
Year Built
- Built in 2024
Lot Details
- 2,962 Sq Ft Lot
- North Facing Home
- Back and Front Yard
HOA Fees
- $157 Monthly HOA Fees
Parking
- 2 Car Attached Garage
- 2 Driveway Spaces
- Front Facing Garage
- Parking Lot
Home Design
- Craftsman Architecture
- Slab Foundation
- Blown-In Insulation
- Batts Insulation
- Architectural Shingle Roof
- Stone Siding
- Vinyl Siding
- Asphalt
Interior Spaces
- 2,270 Sq Ft Home
- Property has 3 Levels
- Ceiling height of 9 feet or more
- Double Pane Windows
- Low Emissivity Windows
Kitchen
- Gas Oven or Range
- <<microwave>>
- Dishwasher
- Stainless Steel Appliances
- Disposal
Flooring
- Partially Carpeted
- Ceramic Tile
- Luxury Vinyl Plank Tile
Bedrooms and Bathrooms
- 3 Bedrooms
Laundry
- Laundry on upper level
- Washer and Dryer Hookup
Finished Basement
- Walk-Out Basement
- Basement Windows
Home Security
Accessible Home Design
- More Than Two Accessible Exits
Schools
- Springville Elementary School
- Thomas E. Harrington Middle School
- Lenape High School
Utilities
- Forced Air Heating and Cooling System
- Vented Exhaust Fan
- Underground Utilities
- 200+ Amp Service
- High-Efficiency Water Heater
- Natural Gas Water Heater
- Cable TV Available
Listing and Financial Details
- Tax Lot 00004
- Assessor Parcel Number 24-00215 12-00004
Community Details
Overview
- $471 Capital Contribution Fee
- Association fees include lawn maintenance, snow removal
- Mid Atlantic HOA
- Built by D.R. Horton - Builder
- The Gables At Mount Laure Subdivision, Atlas Floorplan
- D.R.Horton Community
Amenities
- Common Area
Pet Policy
- Dogs and Cats Allowed
Security
- Carbon Monoxide Detectors
- Fire and Smoke Detector
Map
Home Values in the Area
Average Home Value in this Area
Property History
| Date | Event | Price | Change | Sq Ft Price |
|---|---|---|---|---|
| 07/15/2025 07/15/25 | For Sale | $564,900 | -1.8% | $249 / Sq Ft |
| 06/16/2025 06/16/25 | For Sale | $575,000 | +2.8% | $253 / Sq Ft |
| 02/21/2024 02/21/24 | Sold | $559,210 | 0.0% | $246 / Sq Ft |
| 11/21/2023 11/21/23 | Pending | -- | -- | -- |
| 11/08/2023 11/08/23 | Price Changed | $559,210 | -0.4% | $246 / Sq Ft |
| 10/18/2023 10/18/23 | Price Changed | $561,210 | +0.5% | $247 / Sq Ft |
| 10/02/2023 10/02/23 | Price Changed | $558,210 | +0.5% | $246 / Sq Ft |
| 09/25/2023 09/25/23 | For Sale | $555,210 | -- | $245 / Sq Ft |
Similar Homes in the area
Source: Bright MLS
MLS Number: NJBL2089092
- 18 Lilac Cir
- 402 Monte Farm Rd
- 9 Sister's Farmstead Rd
- 7307A Normandy Dr Unit 7307
- 7307A Normandy Dr
- 8502 Normandy Dr Unit 8502
- 30 Lancelot Ln
- 2514C Sussex Ct
- 3906B Chadbury Rd
- 4107A Chadbury Rd
- 4807A Aberdeen Dr
- 135 Memorial Ln
- 1506 Saxony Dr Unit 1506
- 4 Stratford La
- 5116C Aberdeen Dr
- 1102B Sedgefield Dr Unit 1102B
- 5403 Essex Ln
- 3808B Adelaide Dr Unit 3808B
- 1674B Thornwood Dr
- 4002 Grenwich La
- 495 Monte Farm Rd
- 9 Sisters Farmstead Dr
- 2000 Schindler Dr
- 1 Larchmont Place
- 2514 Sussex Ct
- 6001A Normandy Dr Unit 6001A
- 2612B Auburn Ct
- 4204B Aberdeen Dr Unit 4204
- 2507 Saxony Dr
- 4905A Dunbarton Rd Unit 4905
- 901 Bradley Ct
- 703A Sedgefield Dr Unit 703
- 6501 Coventry Way Unit 6501
- 5206A Aberdeen Dr Unit 5206
- 5408 Essex Ln Unit 5408
- 4705 Grenwich Ln Unit 4705
- 4404 Grenwich La
- 3002 Gramercy Way Unit 3002
- 3601 Gramercy Way Unit 3601
- 113A Hastings Way
