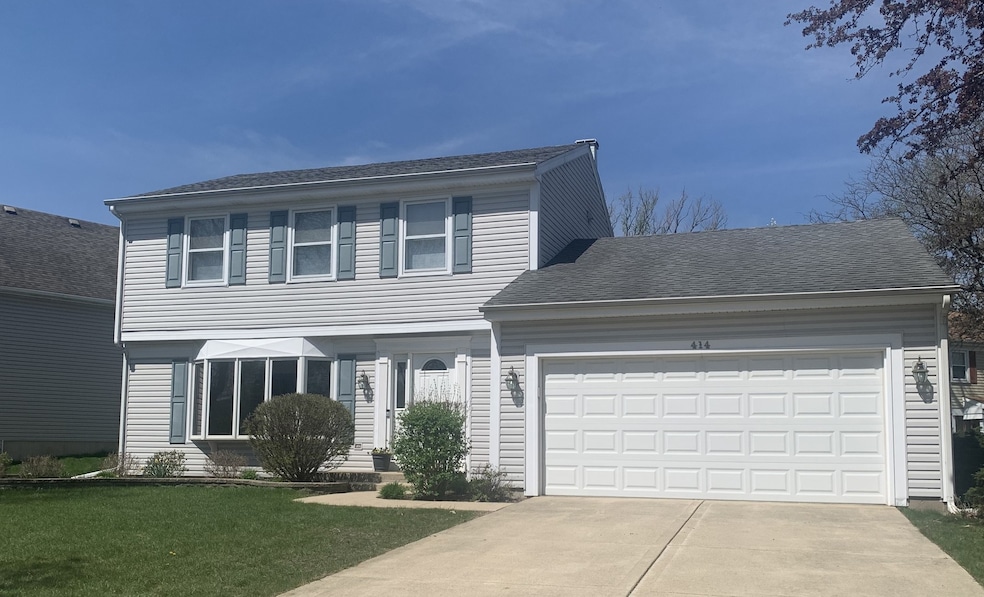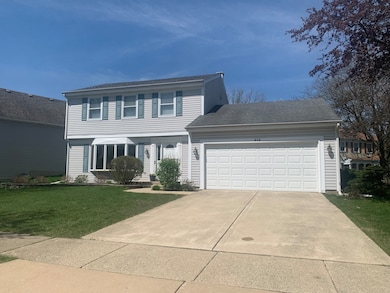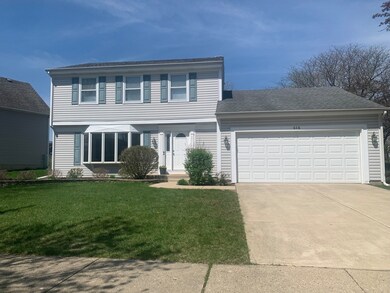
414 N Walnut Ln Schaumburg, IL 60194
West Schaumburg NeighborhoodHighlights
- Wood Flooring
- Formal Dining Room
- Patio
- Jane Addams Junior High School Rated A
- Breakfast Bar
- Living Room
About This Home
As of June 2025Charming 3 bedroom, 2.1 bath home in desirable Sheffield Estates in Schaumburg, steps from elementary school! Enter generous foyer with ceramic tile and access half bath. Bright and roomy living room with large bay window. Separate dining room is spacious and conveniently just steps from the eat-in kitchen with extra cabinets added, all stainless appliances, ceramic tile, Legacy wood cabinets and updated wood windows and sliding door, accessing backyard. Large family room is off the kitchen with hardwood floors, full brick fireplace with gas logs, and large bay window. Upstairs master suite is sizable and sunny with full master bath highlighting walk in shower and ceramic floors. Down the hall find two additional bedrooms and a full hall bath with bathtub and ceramic floors. Unfinished basement with laundry area includes washer, dryer and sink. Outside enjoy an expansive concrete patio and fully fenced yard. Home has been well maintained with updated hot water heater (2020), roof (2015), garage door (2015), furnace (2015), A/C (2011), stainless steel appliances (2009), and siding (2004).
Last Agent to Sell the Property
Royal Family Real Estate License #471018377 Listed on: 04/24/2025

Home Details
Home Type
- Single Family
Est. Annual Taxes
- $4,636
Year Built
- Built in 1985
Lot Details
- 8,712 Sq Ft Lot
- Additional Parcels
Parking
- 2 Car Garage
- Driveway
Home Design
- Asphalt Roof
- Concrete Perimeter Foundation
Interior Spaces
- 1,821 Sq Ft Home
- 2-Story Property
- Gas Log Fireplace
- Six Panel Doors
- Entrance Foyer
- Family Room with Fireplace
- Living Room
- Formal Dining Room
- Partial Basement
Kitchen
- Breakfast Bar
- Range
- Microwave
- Dishwasher
- Disposal
Flooring
- Wood
- Carpet
- Ceramic Tile
Bedrooms and Bathrooms
- 3 Bedrooms
- 3 Potential Bedrooms
Laundry
- Laundry Room
- Dryer
- Washer
- Sink Near Laundry
Outdoor Features
- Patio
Schools
- Blackwell Elementary School
- Jane Addams Junior High School
- Schaumburg High School
Utilities
- Forced Air Heating and Cooling System
- Heating System Uses Natural Gas
- Lake Michigan Water
Community Details
- Sheffield Estates Subdivision, Arlington 1 Floorplan
Listing and Financial Details
- Senior Tax Exemptions
- Homeowner Tax Exemptions
- Senior Freeze Tax Exemptions
Ownership History
Purchase Details
Similar Homes in Schaumburg, IL
Home Values in the Area
Average Home Value in this Area
Purchase History
| Date | Type | Sale Price | Title Company |
|---|---|---|---|
| Interfamily Deed Transfer | -- | -- |
Mortgage History
| Date | Status | Loan Amount | Loan Type |
|---|---|---|---|
| Closed | $50,000 | Credit Line Revolving |
Property History
| Date | Event | Price | Change | Sq Ft Price |
|---|---|---|---|---|
| 06/03/2025 06/03/25 | Sold | $460,000 | +2.2% | $253 / Sq Ft |
| 04/28/2025 04/28/25 | For Sale | $450,000 | -- | $247 / Sq Ft |
Tax History Compared to Growth
Tax History
| Year | Tax Paid | Tax Assessment Tax Assessment Total Assessment is a certain percentage of the fair market value that is determined by local assessors to be the total taxable value of land and additions on the property. | Land | Improvement |
|---|---|---|---|---|
| 2024 | $4,602 | $37,000 | $8,624 | $28,376 |
| 2023 | $4,602 | $37,000 | $8,624 | $28,376 |
| 2022 | $4,602 | $37,000 | $8,624 | $28,376 |
| 2021 | $5,000 | $30,491 | $5,900 | $24,591 |
| 2020 | $4,577 | $30,491 | $5,900 | $24,591 |
| 2019 | $4,553 | $33,879 | $5,900 | $27,979 |
| 2018 | $5,107 | $28,155 | $4,992 | $23,163 |
| 2017 | $4,939 | $28,155 | $4,992 | $23,163 |
| 2016 | $6,595 | $28,155 | $4,992 | $23,163 |
| 2015 | $6,226 | $25,308 | $4,312 | $20,996 |
| 2014 | $6,185 | $25,308 | $4,312 | $20,996 |
| 2013 | $5,997 | $25,308 | $4,312 | $20,996 |
Agents Affiliated with this Home
-
Royal Hartwig

Seller's Agent in 2025
Royal Hartwig
Royal Family Real Estate
(847) 321-1790
30 in this area
203 Total Sales
-
Robert Homa

Buyer's Agent in 2025
Robert Homa
Baird Warner
(630) 567-7196
1 in this area
31 Total Sales
Map
Source: Midwest Real Estate Data (MRED)
MLS Number: 12344044
APN: 07-18-415-014-0000
- 2123 Primrose Ln
- 2110 Primrose Ln
- 2200 Romm Ct
- 2216 Romm Ct
- 2301 Knollwood Cir Unit 1473
- 634 Primrose Ln
- 2332 County Farm Ln Unit 1354
- 719 Brian Ave
- 618 Newton Ct Unit 1
- 2348 County Farm Ln Unit E2348
- 731 Viola Ct
- 634 Newton Ct Unit 1
- 1712 Sutton Ln
- 6 Sandalwood Ct
- 2235 Denton Ct Unit 1
- 1810 Portsmouth Ln
- 2208 Broadway Ln
- 2335 Hamilton Place
- 110 N Knollwood Dr Unit 1137F
- 2326 Hamilton Place


