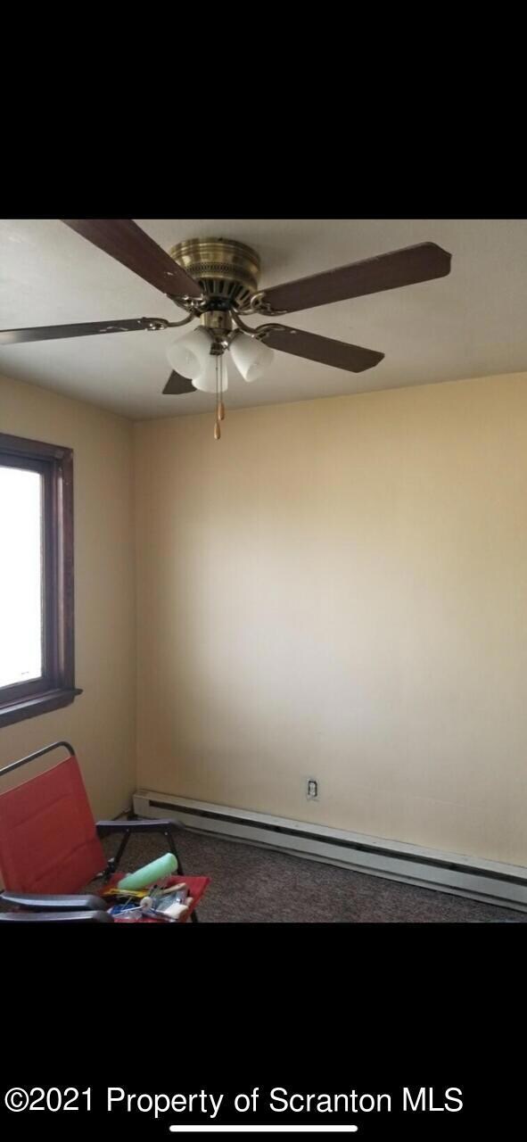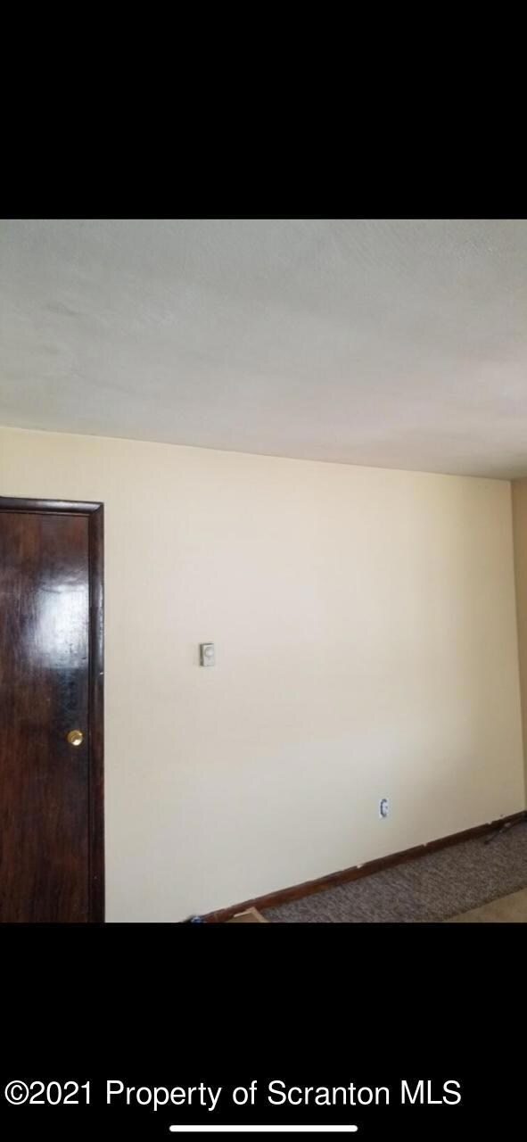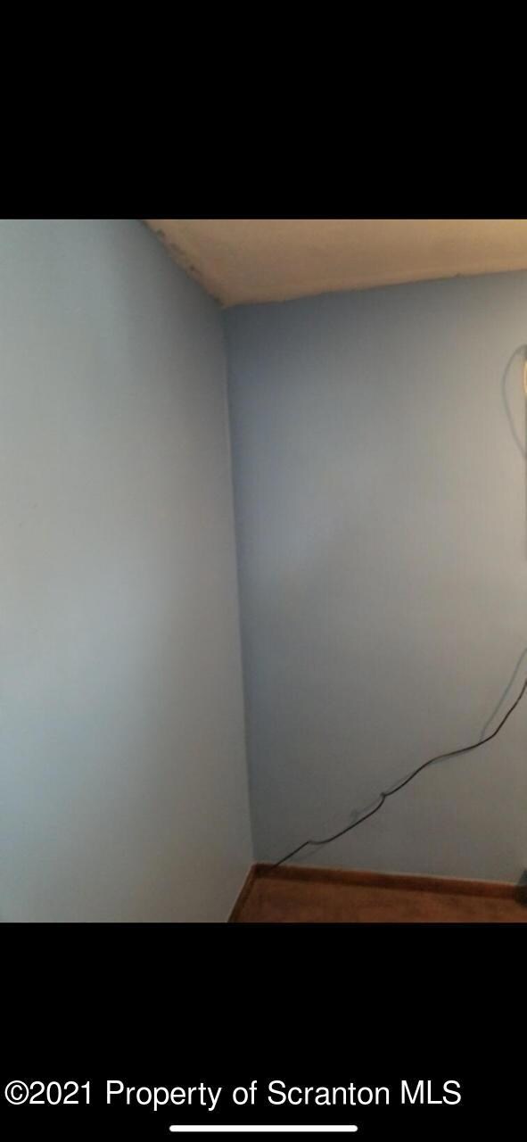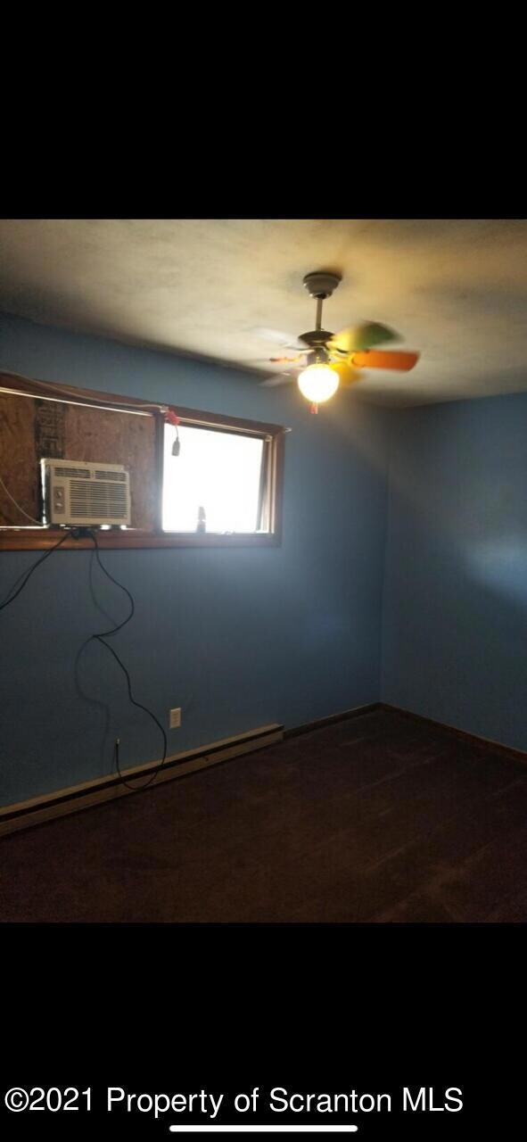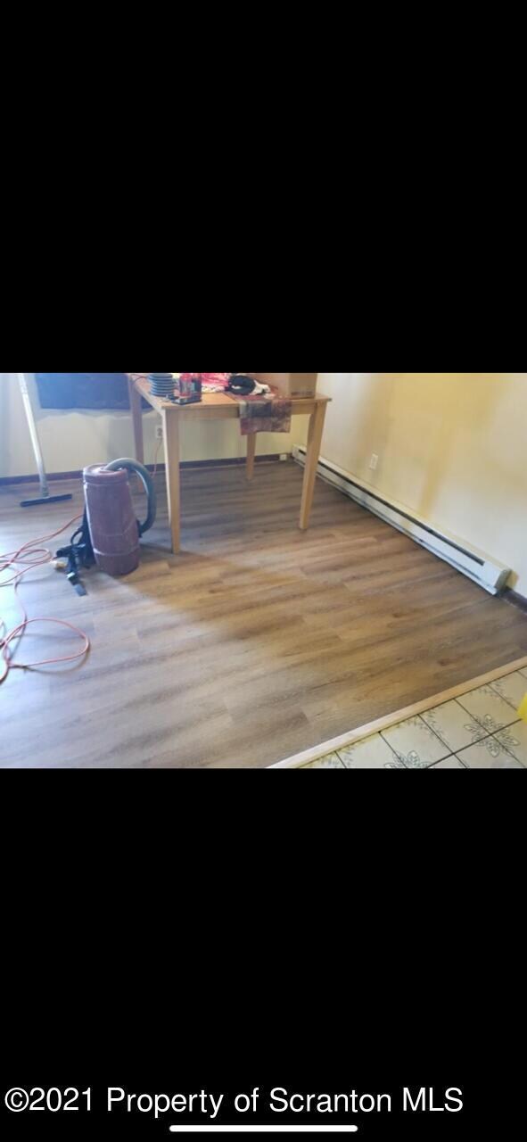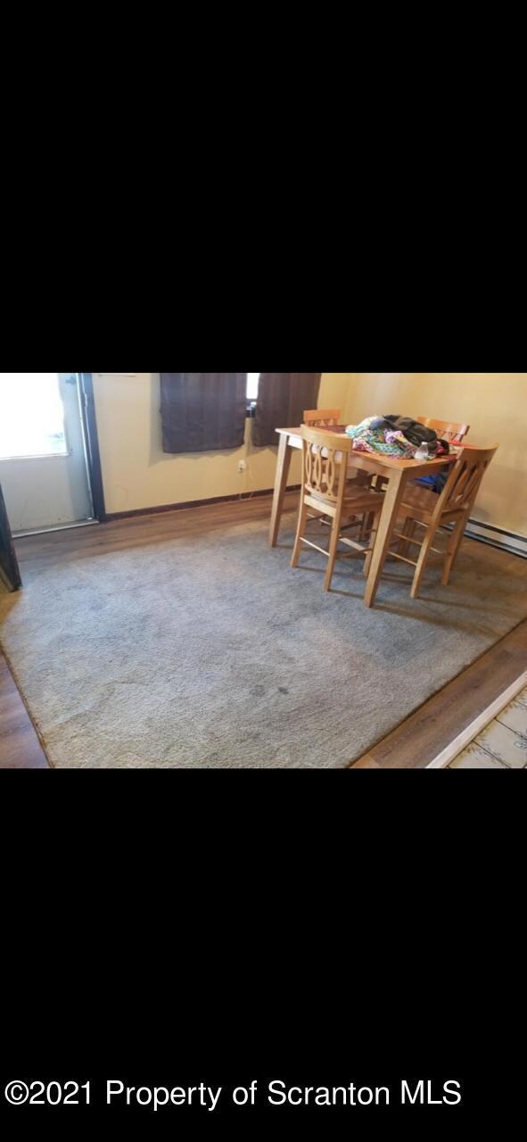
414 Orchard St Scranton, PA 18505
South Side NeighborhoodEstimated Value: $137,000 - $197,000
Highlights
- Open Floorplan
- Wood Flooring
- Separate Outdoor Workshop
- Raised Ranch Architecture
- Corner Lot
- 3-minute walk to Connors Park
About This Home
As of August 2021Great Investment property! Great Layout! Much larger then it appears. New carpeting, and freshly painted. Three bedroom, 1.5 bath, 2 large family rooms and a large 2 car garage. Low maintenance yard., Baths: 1 Bath Lev 2,1 Half Lev 1, Beds: 2+ Bed 2nd, SqFt Fin - Main: 920.00, SqFt Fin - 3rd: 0.00, Tax Information: Available, Semi-Modern Kitchen: Y, SqFt Fin - 2nd: 0.00, Additional Info: Tenant occupied. $850 a month plus all utilities.PLEASE NO SHOWING TIME, Text or Call me.
Home Details
Home Type
- Single Family
Year Built
- Built in 1940
Lot Details
- 2,614 Sq Ft Lot
- Lot Dimensions are 40x55
- Corner Lot
- Land Lease
Parking
- 2 Car Garage
- Off-Street Parking
Home Design
- Raised Ranch Architecture
- Wood Roof
- Composition Roof
- Aluminum Siding
Interior Spaces
- 2-Story Property
- Open Floorplan
- Ceiling Fan
- Washer and Gas Dryer Hookup
Flooring
- Wood
- Carpet
- Tile
Bedrooms and Bathrooms
- 3 Bedrooms
- In-Law or Guest Suite
Basement
- Walk-Out Basement
- Basement Fills Entire Space Under The House
- Interior and Exterior Basement Entry
- Block Basement Construction
- Crawl Space
Outdoor Features
- Patio
- Separate Outdoor Workshop
- Porch
Utilities
- Cooling System Mounted In Outer Wall Opening
- Cooling System Mounted To A Wall/Window
- Baseboard Heating
Listing and Financial Details
- Assessor Parcel Number 15616010027
- $9,000 per year additional tax assessments
Ownership History
Purchase Details
Home Financials for this Owner
Home Financials are based on the most recent Mortgage that was taken out on this home.Purchase Details
Similar Homes in Scranton, PA
Home Values in the Area
Average Home Value in this Area
Purchase History
| Date | Buyer | Sale Price | Title Company |
|---|---|---|---|
| Centre Culture Llc | $75,000 | Golden Dome Abstract | |
| Walsh Gregory M | $55,300 | -- |
Mortgage History
| Date | Status | Borrower | Loan Amount |
|---|---|---|---|
| Open | Centre Culture Llc | $133,600 | |
| Closed | Centre Culture Llc | $139,200 | |
| Closed | Centre Culture Llc | $127,500 |
Property History
| Date | Event | Price | Change | Sq Ft Price |
|---|---|---|---|---|
| 08/31/2021 08/31/21 | Sold | $75,000 | -5.1% | $52 / Sq Ft |
| 06/30/2021 06/30/21 | Pending | -- | -- | -- |
| 06/14/2021 06/14/21 | For Sale | $79,000 | +31.7% | $55 / Sq Ft |
| 12/07/2012 12/07/12 | Sold | $60,000 | -29.3% | $27 / Sq Ft |
| 11/12/2012 11/12/12 | Pending | -- | -- | -- |
| 08/16/2012 08/16/12 | For Sale | $84,900 | -- | $39 / Sq Ft |
Tax History Compared to Growth
Tax History
| Year | Tax Paid | Tax Assessment Tax Assessment Total Assessment is a certain percentage of the fair market value that is determined by local assessors to be the total taxable value of land and additions on the property. | Land | Improvement |
|---|---|---|---|---|
| 2025 | $2,860 | $9,000 | $1,250 | $7,750 |
| 2024 | $2,611 | $9,000 | $1,250 | $7,750 |
| 2023 | $2,611 | $9,000 | $1,250 | $7,750 |
| 2022 | $2,553 | $9,000 | $1,250 | $7,750 |
| 2021 | $2,553 | $9,000 | $1,250 | $7,750 |
| 2020 | $2,505 | $9,000 | $1,250 | $7,750 |
| 2019 | $2,356 | $9,000 | $1,250 | $7,750 |
| 2018 | $2,356 | $9,000 | $1,250 | $7,750 |
| 2017 | $2,313 | $9,000 | $1,250 | $7,750 |
| 2016 | $683 | $9,000 | $1,250 | $7,750 |
| 2015 | $1,729 | $9,000 | $1,250 | $7,750 |
| 2014 | -- | $9,000 | $1,250 | $7,750 |
Agents Affiliated with this Home
-
Lee Ann Julio-Mahalidge

Seller's Agent in 2021
Lee Ann Julio-Mahalidge
REALTY NETWORK GROUP
(570) 319-9277
1 in this area
31 Total Sales
-
B
Buyer's Agent in 2021
Babaette Rillstone
Berkshire Hathaway Home Services Preferred Properties
-
LINDA BRODBECK
L
Seller's Agent in 2012
LINDA BRODBECK
Coldwell Banker Town & Country Properties
(570) 498-1281
48 Total Sales
-
J
Buyer's Agent in 2012
JOHN LITWINSKY
Weichert Realtors Hibble & Associates
Map
Source: Greater Scranton Board of REALTORS®
MLS Number: GSB212456
APN: 15616010027
- 444 Orchard St
- 329 Pittston Ave
- 228 Pittston Ave
- 517-519 Cedar Ave
- 522 524 River St
- 439 Alder St
- 528 Hemlock St
- 604 Cedar Ave
- 542 Hemlock St
- 305 Willow St
- 710 Pittston Ave
- 719 Cedar Ave
- 615 Prospect Ave Unit Rear
- 611 Moosic St
- 640 Alder St
- 425 S Webster Ave
- 810 Pittston Ave
- 716 River St
- 326 Neptune Place
- 816 Pittston Ave
- 414 Orchard St Unit REAR
- 414 Orchard St
- 414 Orchard St
- 416 Orchard St
- 414 Rear Orchard St
- 313 Cedar Ave Unit 315
- 313 Cedar Ave
- 305 Cedar Ave
- 420 Orchard St
- 317 Cedar Ave Unit 319
- 419 River St
- 421 River St
- 421 River St Unit L 17
- 424 Orchard St
- 321 Cedar Ave Unit 1
- 321 Cedar Ave Unit L26
- 321 Cedar Ave
- 400 Orchard St
- 325 Cedar Ave
- 423-425 River St

