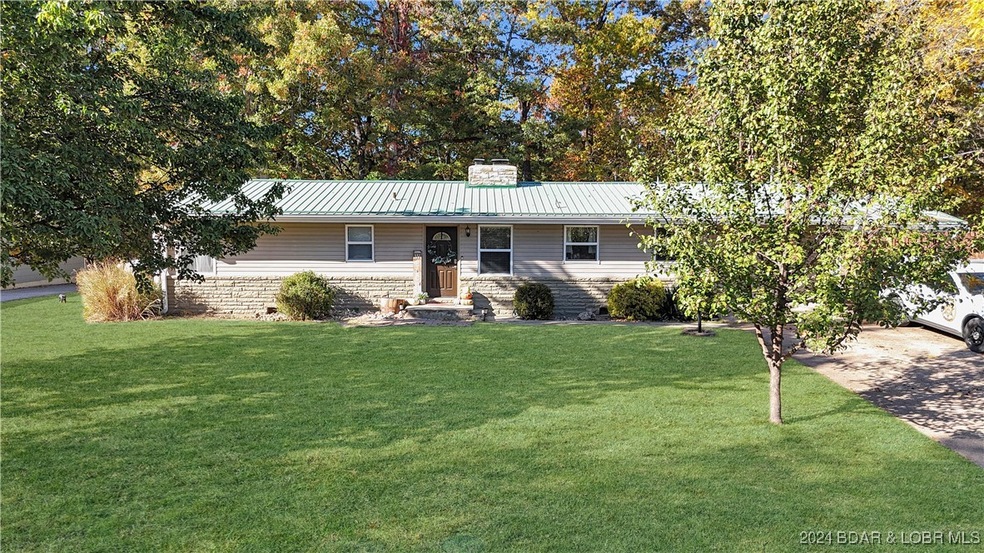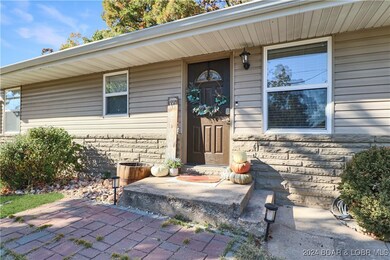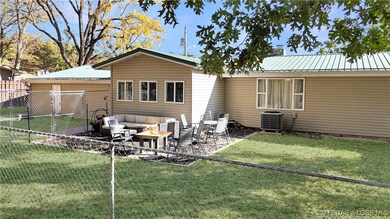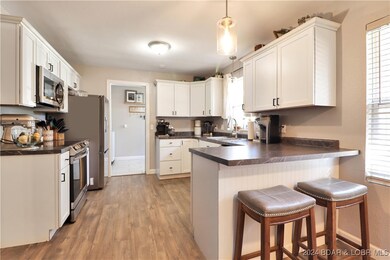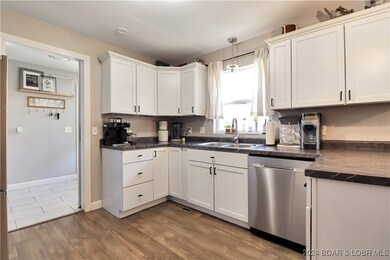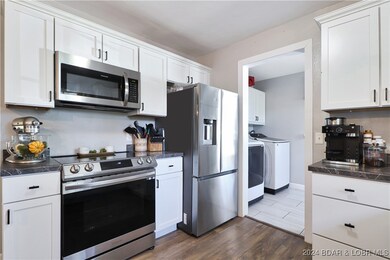
414 Overlook Rd Lake Ozark, MO 65049
Highlights
- 1 Fireplace
- Brick or Stone Mason
- Ceiling Fan
- Attached Garage
- Forced Air Heating and Cooling System
- 1-Story Property
About This Home
As of December 2024Welcome home to this recently updated ranch home located here at Lake of the Ozarks. Stepping inside the home you'll find a beautifully updated kitchen, living room, dining and fireplace. Heading down the hallway the master suite is located on the back side of the home with full bath attached. The front room is a guest bedroom with full bath steps away. On the other side of the home you'll find the third bedroom which the buyers currently use as a mancave, hang out area. The yard out back is fenced to keep those furry friends or little ones in. The home also features ample parking, flat driveway and open carport. The location doesn't get much better, located within minutes from Bagnell Dam Strip, restaurants and shopping. The home is also located within the desired School of the Osage school district. Call today to schedule a private tour of the home.
Last Agent to Sell the Property
RE/MAX Lake of the Ozarks Brokerage Phone: (573) 302-2300 License #2011023163 Listed on: 10/25/2024

Home Details
Home Type
- Single Family
Est. Annual Taxes
- $886
Lot Details
- 0.4 Acre Lot
- Lot Dimensions are 100x210x116x180
Home Design
- Updated or Remodeled
- Brick or Stone Mason
- Slab Foundation
- Vinyl Siding
Interior Spaces
- 1,962 Sq Ft Home
- 1-Story Property
- Ceiling Fan
- 1 Fireplace
Kitchen
- Stove
- Range
- Microwave
- Dishwasher
Bedrooms and Bathrooms
- 3 Bedrooms
- 2 Full Bathrooms
Parking
- Attached Garage
- Carport
- Driveway
Location
- City Lot
Utilities
- Forced Air Heating and Cooling System
- Cable TV Available
Community Details
- Lookout Point Subdivision
Listing and Financial Details
- Exclusions: Personal Items and Furnishings, Washer and Dryer
- Assessor Parcel Number 124019002001001001
Ownership History
Purchase Details
Home Financials for this Owner
Home Financials are based on the most recent Mortgage that was taken out on this home.Purchase Details
Home Financials for this Owner
Home Financials are based on the most recent Mortgage that was taken out on this home.Purchase Details
Home Financials for this Owner
Home Financials are based on the most recent Mortgage that was taken out on this home.Purchase Details
Home Financials for this Owner
Home Financials are based on the most recent Mortgage that was taken out on this home.Purchase Details
Home Financials for this Owner
Home Financials are based on the most recent Mortgage that was taken out on this home.Purchase Details
Home Financials for this Owner
Home Financials are based on the most recent Mortgage that was taken out on this home.Similar Homes in Lake Ozark, MO
Home Values in the Area
Average Home Value in this Area
Purchase History
| Date | Type | Sale Price | Title Company |
|---|---|---|---|
| Warranty Deed | -- | Arrowhead Title | |
| Warranty Deed | -- | Arrowhead Title | |
| Warranty Deed | -- | -- | |
| Warranty Deed | -- | Lawyers Land Ttl Of Lake Oza | |
| Warranty Deed | -- | None Available | |
| Warranty Deed | -- | None Available | |
| Interfamily Deed Transfer | -- | None Available |
Mortgage History
| Date | Status | Loan Amount | Loan Type |
|---|---|---|---|
| Open | $325,000 | VA | |
| Closed | $325,000 | VA | |
| Previous Owner | $208,250 | Credit Line Revolving | |
| Previous Owner | $196,650 | New Conventional | |
| Previous Owner | $128,500 | Future Advance Clause Open End Mortgage | |
| Previous Owner | $110,880 | New Conventional | |
| Previous Owner | $102,175 | New Conventional | |
| Previous Owner | $103,000 | New Conventional |
Property History
| Date | Event | Price | Change | Sq Ft Price |
|---|---|---|---|---|
| 12/06/2024 12/06/24 | Sold | -- | -- | -- |
| 10/25/2024 10/25/24 | For Sale | $325,000 | +22.6% | $166 / Sq Ft |
| 10/31/2022 10/31/22 | Sold | -- | -- | -- |
| 10/01/2022 10/01/22 | Pending | -- | -- | -- |
| 08/31/2022 08/31/22 | For Sale | $265,000 | -- | $150 / Sq Ft |
Tax History Compared to Growth
Tax History
| Year | Tax Paid | Tax Assessment Tax Assessment Total Assessment is a certain percentage of the fair market value that is determined by local assessors to be the total taxable value of land and additions on the property. | Land | Improvement |
|---|---|---|---|---|
| 2024 | $912 | $16,810 | $1,660 | $15,150 |
| 2023 | $886 | $16,810 | $1,660 | $15,150 |
| 2022 | $887 | $16,810 | $1,660 | $15,150 |
| 2021 | $887 | $16,810 | $1,660 | $15,150 |
| 2020 | $820 | $15,300 | $1,660 | $13,640 |
| 2019 | $818 | $15,300 | $1,660 | $13,640 |
| 2018 | $854 | $15,300 | $1,660 | $13,640 |
| 2017 | $773 | $15,900 | $1,620 | $14,280 |
| 2016 | $763 | $15,900 | $0 | $0 |
| 2015 | -- | $15,900 | $0 | $0 |
| 2012 | -- | $16,320 | $0 | $0 |
Agents Affiliated with this Home
-
Jessica Bruce

Seller's Agent in 2024
Jessica Bruce
RE/MAX
(785) 766-8090
73 in this area
649 Total Sales
-
Michael Swift

Buyer's Agent in 2024
Michael Swift
EXP Realty, LLC
(314) 974-0388
62 in this area
592 Total Sales
-
LINDSEY MACOMBER

Buyer Co-Listing Agent in 2024
LINDSEY MACOMBER
EXP Realty, LLC
(417) 322-4205
4 in this area
51 Total Sales
-
CIERRA GREIN
C
Seller's Agent in 2022
CIERRA GREIN
Keller Williams L.O. Realty
(573) 348-9898
42 in this area
203 Total Sales
Map
Source: Bagnell Dam Association of REALTORS®
MLS Number: 3571939
APN: 124019002001001001
- 410 Overlook Rd
- 43 Bob White Ln
- 68 Branch Rd Unit 341
- 68 Branch Rd Unit 314
- 68 Branch Rd Unit 322
- 56 Branch Rd Unit 343
- 441 Northport Dr Unit 441
- 68 Lighthouse Rd Unit 906
- 68 Lighthouse Rd Unit 312
- 68 Lighthouse Rd Unit 344
- 68 Lighthouse Rd Unit 511
- 68 Lighthouse Rd Unit 231
- TBD Mockingbird Rd
- 0 Mockingbird Rd
- 6 Cardinal Cir
- 40 Lighthouse Rd Unit 1-302
- 40 Lighthouse Rd Unit 6-205
- TBD Highway W
- 601 E Harbour Towne Dr Unit 601E
- 408 Harbour Towne Dr Unit W 408
