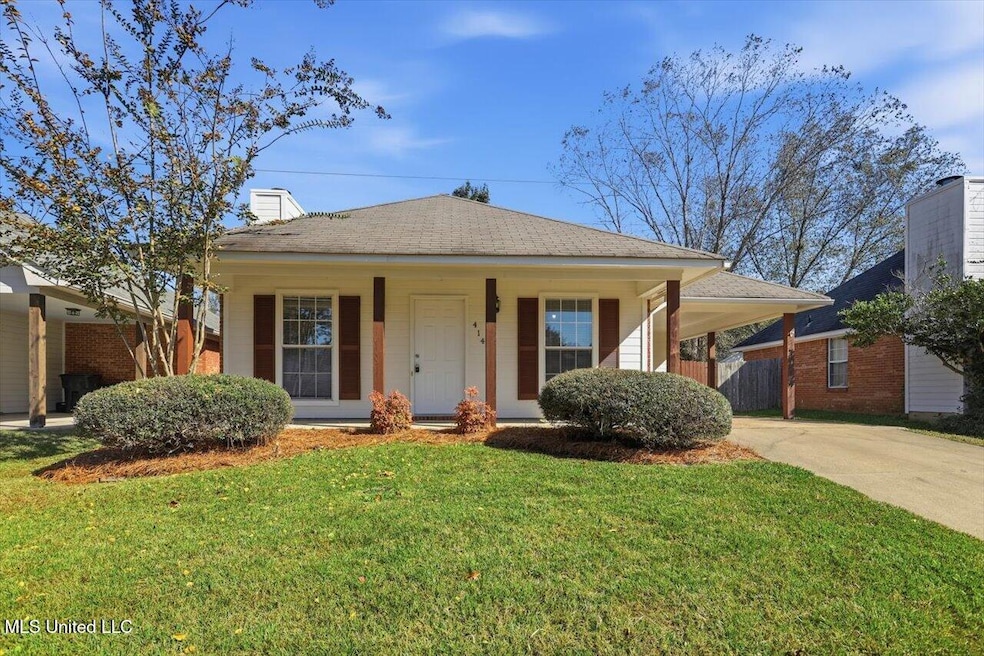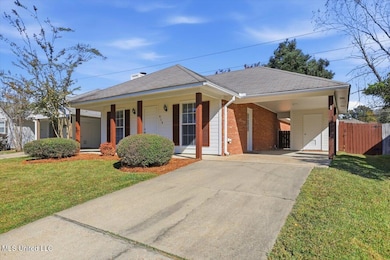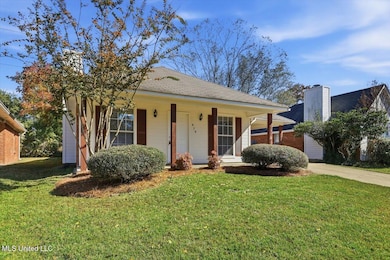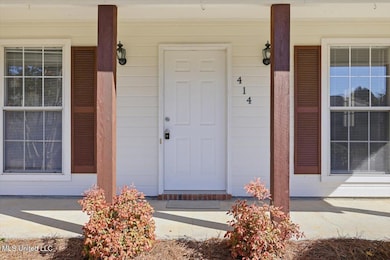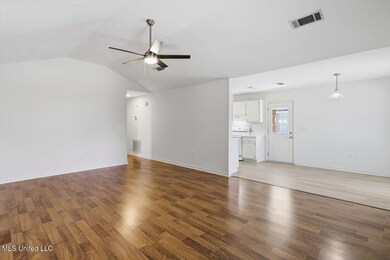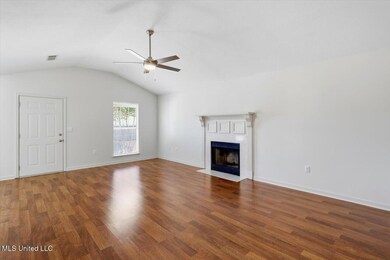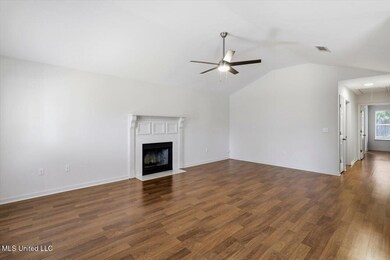414 Pelican Way Brandon, MS 39047
Estimated payment $1,163/month
Highlights
- Traditional Architecture
- Wood Flooring
- No HOA
- Flowood Elementary School Rated A
- Granite Countertops
- Breakfast Area or Nook
About This Home
Tastefully updated and move-in ready in Barnett Bend! The inviting living area features beautiful wood floors and a cozy fireplace. The kitchen has everything you need, with granite countertops, a pantry, and ample counter and cabinet space, and a breakfast area. Both bedrooms are spacious, and the bathrooms have been thoughtfully updated with granite countertops as well. The primary suite has been updated with modern fixtures and a spa-like tiled shower! Step outside to a large, fenced-in backyard, perfect for entertaining, or relaxing evenings, or morning coffee. Conveniently located near shopping, dining, and the all that the Reservoir has to offer, this home offers easy living in a great location. Schedule your showing today!
Home Details
Home Type
- Single Family
Est. Annual Taxes
- $739
Year Built
- Built in 1996
Lot Details
- 6,970 Sq Ft Lot
- Wood Fence
- Back Yard Fenced
Parking
- 2 Carport Spaces
Home Design
- Traditional Architecture
- Brick Exterior Construction
- Slab Foundation
- Asphalt Shingled Roof
Interior Spaces
- 1,125 Sq Ft Home
- 1-Story Property
- Double Pane Windows
- Great Room with Fireplace
- Storage
Kitchen
- Breakfast Area or Nook
- Electric Range
- Microwave
- Dishwasher
- Granite Countertops
Flooring
- Wood
- Ceramic Tile
- Luxury Vinyl Tile
Bedrooms and Bathrooms
- 2 Bedrooms
- Walk-In Closet
- 2 Full Bathrooms
- Walk-in Shower
Laundry
- Laundry Room
- Electric Dryer Hookup
Outdoor Features
- Rain Gutters
- Front Porch
Schools
- Flowood Elementary School
- Northwest Rankin Middle School
- Northwest Rankin High School
Utilities
- Central Heating and Cooling System
- Heating System Uses Natural Gas
- Water Heater
Community Details
- No Home Owners Association
- Barnett Bend Subdivision
Listing and Financial Details
- Assessor Parcel Number G11j-000003-01430
Map
Home Values in the Area
Average Home Value in this Area
Tax History
| Year | Tax Paid | Tax Assessment Tax Assessment Total Assessment is a certain percentage of the fair market value that is determined by local assessors to be the total taxable value of land and additions on the property. | Land | Improvement |
|---|---|---|---|---|
| 2024 | $739 | $9,643 | $0 | $0 |
| 2023 | $76 | $9,058 | $0 | $0 |
| 2022 | $75 | $9,058 | $0 | $0 |
| 2021 | $75 | $9,058 | $0 | $0 |
| 2020 | $75 | $9,058 | $0 | $0 |
| 2019 | $77 | $8,203 | $0 | $0 |
| 2018 | $75 | $8,203 | $0 | $0 |
| 2017 | $75 | $8,203 | $0 | $0 |
| 2016 | $86 | $8,420 | $0 | $0 |
| 2015 | $86 | $8,420 | $0 | $0 |
| 2014 | $84 | $8,420 | $0 | $0 |
| 2013 | -- | $8,420 | $0 | $0 |
Property History
| Date | Event | Price | List to Sale | Price per Sq Ft |
|---|---|---|---|---|
| 11/12/2025 11/12/25 | Pending | -- | -- | -- |
| 11/11/2025 11/11/25 | For Sale | $209,000 | -- | $186 / Sq Ft |
Purchase History
| Date | Type | Sale Price | Title Company |
|---|---|---|---|
| Special Warranty Deed | -- | None Listed On Document | |
| Quit Claim Deed | -- | None Listed On Document | |
| Quit Claim Deed | -- | None Listed On Document | |
| Warranty Deed | -- | -- |
Mortgage History
| Date | Status | Loan Amount | Loan Type |
|---|---|---|---|
| Open | $155,000 | Construction |
Source: MLS United
MLS Number: 4131241
APN: G11J-000003-01430
- 347 Audubon Cir
- 115 Eagle Dr
- 205 Meadow Lark Dr
- 214 Falcon Cove
- 211 Jacks Place
- 630 Summer Place
- 614 Summer Place
- 208 Woodgreen Cove
- 336 Swan Dr
- 311 Longleaf Dr
- 159 Webb Ln
- 424 Timber Ridge Way
- 413 Olympic Dr
- 188 Webb Ln
- 3011 Windwood Cir
- 305 Hemlock Dr
- 720 Independence Blvd
- 107 Trailwood Cove
- 119 Tradition Pkwy
- 155 Magnolia Place Cir
