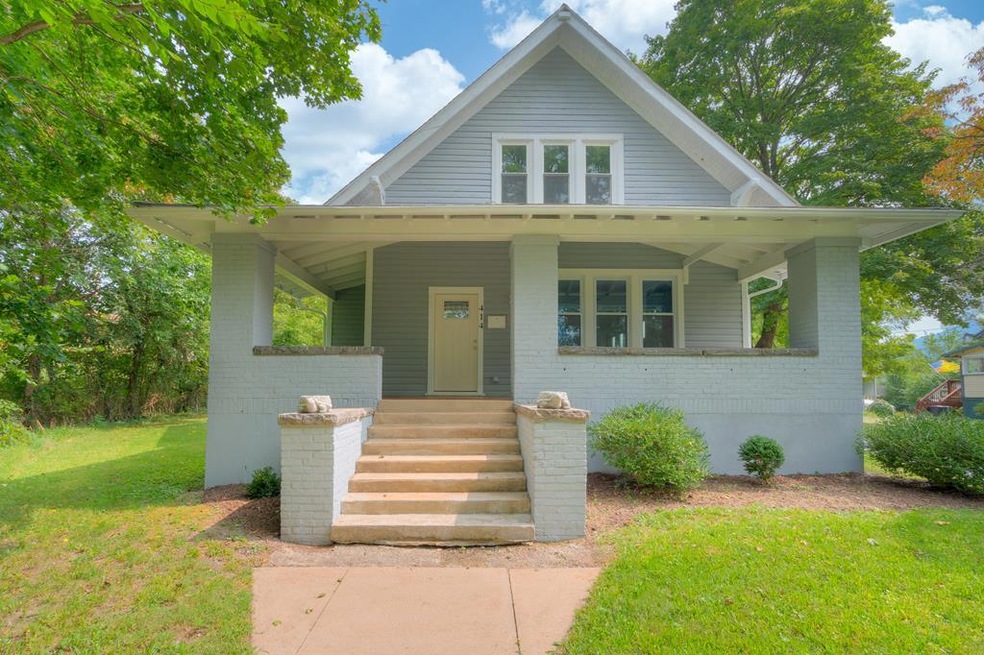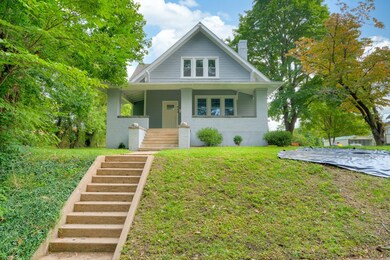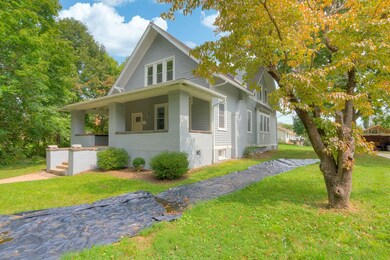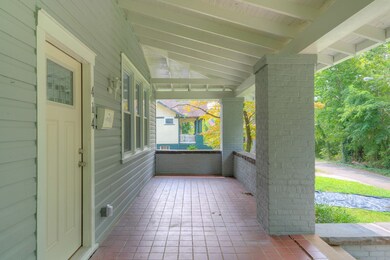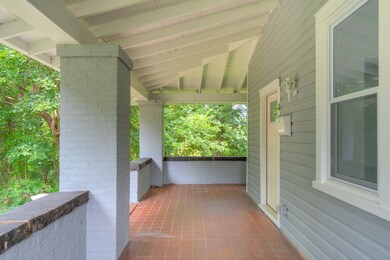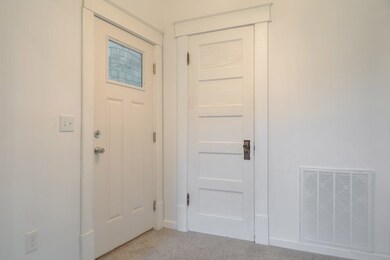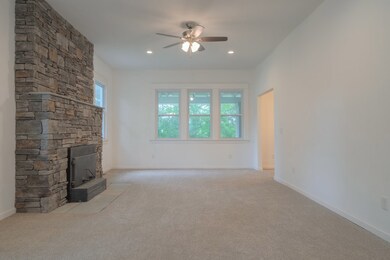
414 Pico Dr Pulaski, VA 24301
Highlights
- Mature Trees
- Wood Burning Stove
- Traditional Architecture
- Deck
- Newly Painted Property
- No HOA
About This Home
As of March 2023This home will WOW you! Large lot on a quiet street, it's been completely redone inside, a MUST SEE!! Over 2200 sq ft of space! Open floor plan on the main level with gorgeous high ceilings, recessed lighting, oversized insulated windows everywhere! Brand new kitchen, w/ new soft close cabinets, custom corian counter top, brand new appliances, and breakfast island. Flows beautifully into an open dining area and family room with rustic stoned-in fire place (woodstove insert). Master on the main with walk in closet and completely remodeled Mbath. Remodeled half bath. Upstairs find refinished hard wood floors, three large bedrooms with extra closet space, lots of windows and a completely remodled full bath in the hall. Huge unfinished cement floor basement for extra storage. Separate heating for upstairs (electric baseboard) and main level (heat pump). All new insulation, electric and plumbing. Back deck for entertaining and a good sized lot. Close to schools and shopping. See today!
Last Agent to Sell the Property
Donna Travis
Long & Foster-Blacksburg Listed on: 09/17/2020

Last Buyer's Agent
Non Member Non Member
Non Member Office
Home Details
Home Type
- Single Family
Est. Annual Taxes
- $850
Year Built
- Built in 1917
Lot Details
- 0.35 Acre Lot
- Level Lot
- Mature Trees
- Property is zoned res1
Home Design
- Traditional Architecture
- Newly Painted Property
- Fire Rated Drywall
- Shingle Roof
- Wood Siding
- Concrete Perimeter Foundation
Interior Spaces
- 2,183 Sq Ft Home
- 2-Story Property
- Ceiling Fan
- Wood Burning Stove
- Stone Fireplace
- Insulated Windows
- Window Treatments
- Laundry on main level
Kitchen
- Oven or Range
- <<microwave>>
- Dishwasher
Flooring
- Carpet
- Laminate
- Tile
- Vinyl
Bedrooms and Bathrooms
- 4 Bedrooms | 1 Main Level Bedroom
- Walk-In Closet
- Bathroom on Main Level
Basement
- Walk-Out Basement
- Basement Fills Entire Space Under The House
Parking
- Gravel Driveway
- Open Parking
Outdoor Features
- Deck
- Covered patio or porch
Schools
- Pulaski Elementary And Middle School
- Pulaski County High School
Utilities
- Cooling Available
- Heat Pump System
- Baseboard Heating
- Natural Gas Not Available
- Electric Water Heater
- High Speed Internet
Community Details
- No Home Owners Association
Ownership History
Purchase Details
Home Financials for this Owner
Home Financials are based on the most recent Mortgage that was taken out on this home.Purchase Details
Home Financials for this Owner
Home Financials are based on the most recent Mortgage that was taken out on this home.Purchase Details
Home Financials for this Owner
Home Financials are based on the most recent Mortgage that was taken out on this home.Purchase Details
Similar Homes in Pulaski, VA
Home Values in the Area
Average Home Value in this Area
Purchase History
| Date | Type | Sale Price | Title Company |
|---|---|---|---|
| Deed | $211,000 | Fidelity National Title | |
| Warranty Deed | $156,000 | Brooks Title | |
| Special Warranty Deed | $25,500 | New Century Title | |
| Trustee Deed | $19,686 | None Available |
Mortgage History
| Date | Status | Loan Amount | Loan Type |
|---|---|---|---|
| Open | $214,949 | New Conventional | |
| Previous Owner | $3,103 | New Conventional | |
| Previous Owner | $153,174 | FHA |
Property History
| Date | Event | Price | Change | Sq Ft Price |
|---|---|---|---|---|
| 03/24/2023 03/24/23 | Sold | $211,000 | -1.9% | $96 / Sq Ft |
| 02/12/2023 02/12/23 | Pending | -- | -- | -- |
| 02/03/2023 02/03/23 | For Sale | $215,000 | +37.8% | $97 / Sq Ft |
| 12/14/2020 12/14/20 | Sold | $156,000 | +4.1% | $71 / Sq Ft |
| 09/19/2020 09/19/20 | Pending | -- | -- | -- |
| 09/17/2020 09/17/20 | For Sale | $149,900 | +487.8% | $69 / Sq Ft |
| 05/12/2017 05/12/17 | Sold | $25,500 | +157.6% | $12 / Sq Ft |
| 04/14/2017 04/14/17 | Pending | -- | -- | -- |
| 04/06/2017 04/06/17 | For Sale | $9,900 | -- | $4 / Sq Ft |
Tax History Compared to Growth
Tax History
| Year | Tax Paid | Tax Assessment Tax Assessment Total Assessment is a certain percentage of the fair market value that is determined by local assessors to be the total taxable value of land and additions on the property. | Land | Improvement |
|---|---|---|---|---|
| 2025 | $1,294 | $174,900 | $10,000 | $164,900 |
| 2024 | $1,294 | $174,900 | $10,000 | $164,900 |
| 2023 | $717 | $96,900 | $10,000 | $86,900 |
| 2022 | $717 | $96,900 | $10,000 | $86,900 |
| 2021 | $717 | $96,900 | $10,000 | $86,900 |
| 2020 | $590 | $76,600 | $8,000 | $68,600 |
| 2019 | $590 | $76,600 | $8,000 | $68,600 |
| 2018 | $590 | $76,600 | $8,000 | $68,600 |
| 2017 | $490 | $76,600 | $8,000 | $68,600 |
| 2016 | $490 | $76,600 | $8,000 | $68,600 |
| 2015 | $490 | $76,600 | $8,000 | $68,600 |
| 2014 | $589 | $99,900 | $8,000 | $91,900 |
| 2013 | $589 | $99,900 | $8,000 | $91,900 |
Agents Affiliated with this Home
-
Zach Epperly

Seller's Agent in 2023
Zach Epperly
RE/MAX
(540) 230-0712
7 in this area
130 Total Sales
-
Ben Wiley

Buyer's Agent in 2023
Ben Wiley
Coldwell Banker Townside Bburg
(540) 838-1119
14 in this area
83 Total Sales
-
D
Seller's Agent in 2020
Donna Travis
Long & Foster-Blacksburg
-
N
Buyer's Agent in 2020
Non Member Non Member
Non Member Office
-
J
Seller's Agent in 2017
Jessica Miller
Weichert Realtors-Short Way Real Estate
Map
Source: Southwest Virginia Association of REALTORS®
MLS Number: 75628
APN: 11061
- 601 Fourth St NE
- 330 Franklin Ave
- 15 5th St NE
- 700 Walnut Ave
- 722 Walnut Ave
- 745 Peppers Ferry Rd
- 44 Pierce Ave
- 201 1st St SE
- 20 7th St NW
- 212 Pine St
- 519 Stuart Ave
- 131 5th St NW
- 120 Oakland Dr
- 1015 Dora Hwy
- 122 7th St NW
- 19 1st St SW
- 182 5th St NW
- 122 8th St NW
- 415 Randolph Ave
- 222&230 Randolph Ave
