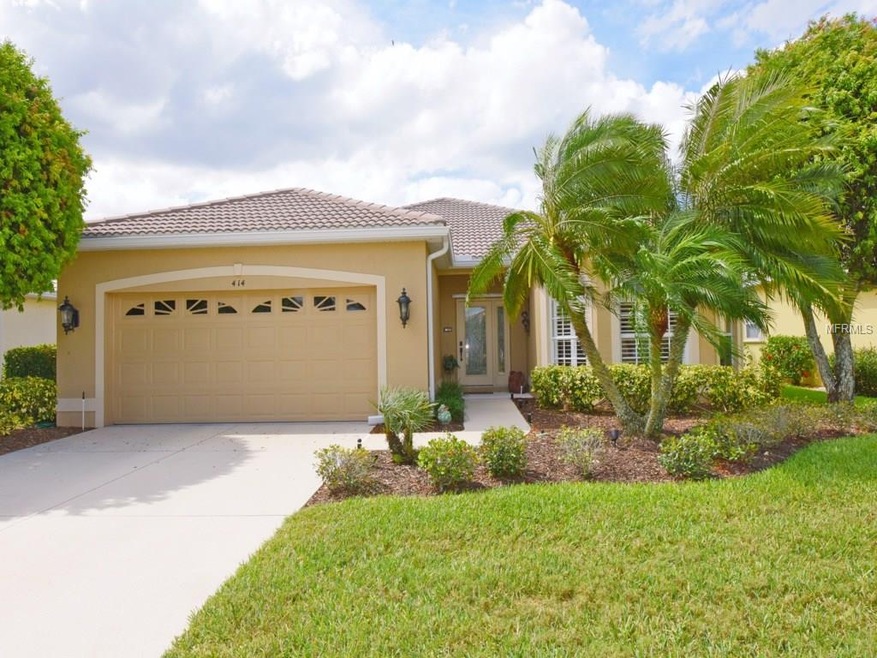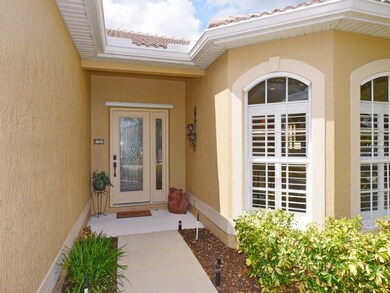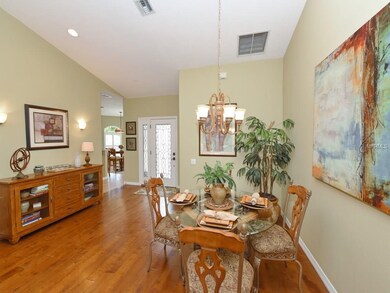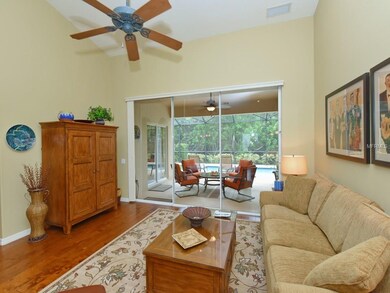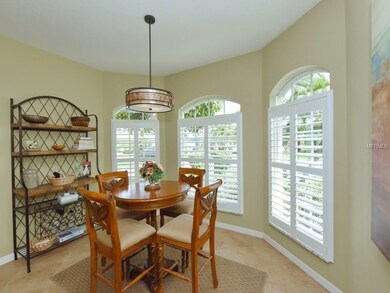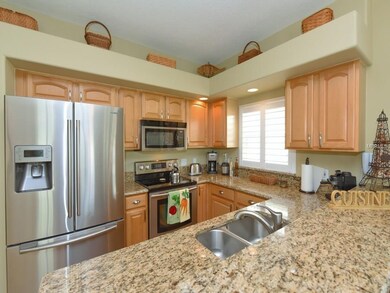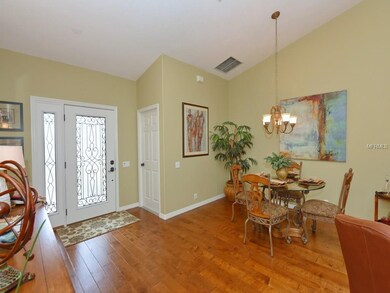
414 Pinewood Lake Dr Venice, FL 34285
Pelican Pointe NeighborhoodEstimated Value: $453,000 - $542,000
Highlights
- Golf Course Community
- Fitness Center
- Gated Community
- Garden Elementary School Rated A-
- Private Pool
- Open Floorplan
About This Home
As of July 2018Welcome to 414 Pinewood Lake, a great home with an open, split floor plan. When you open the beautiful leaded glass door you are greeted to a fabulous 40-foot solar heated, saltwater, lap pool just outside your sliders. Enjoy your pool in a very private screened in lanai. This three-bedroom, two-bath home has many upgrades that will please most buyers. The hand scraped wood floors, granite countertops in kitchen and baths, plantation shutters, vertiglide shade at slider, upgraded lighting fixtures and beautiful decorator paints throughout the home are just a few of the upgrades the owners have done. This home has a great rental history as well as providing a snowbird retreat for the owners. Pelican Pointe Golf & Country Club is an award-winning community with 27 holes of golf, tennis, pickleball, fitness center and a very active clubhouse with activities to please everyone. Located just under 5 miles to beautiful downtown Venice, this is the closest golf course community to the beach. Low fees, great location to restaurants, theater, shopping and close to major highways, hard to beat anywhere else in Venice.
Last Agent to Sell the Property
PREMIER SOTHEBYS INTL REALTY License #3213198 Listed on: 04/09/2018

Home Details
Home Type
- Single Family
Est. Annual Taxes
- $3,238
Year Built
- Built in 1997
Lot Details
- 6,050 Sq Ft Lot
- Mature Landscaping
- Metered Sprinkler System
- Property is zoned PUD
HOA Fees
- $285 Monthly HOA Fees
Parking
- 2 Car Attached Garage
- Garage Door Opener
- Open Parking
Home Design
- Slab Foundation
- Tile Roof
- Block Exterior
- Stucco
Interior Spaces
- 1,565 Sq Ft Home
- Open Floorplan
- Cathedral Ceiling
- Ceiling Fan
- Blinds
- Sliding Doors
- Great Room
- Combination Dining and Living Room
- Breakfast Room
- Fire and Smoke Detector
- Attic
Kitchen
- Eat-In Kitchen
- Oven
- Range
- Microwave
- Dishwasher
- Stone Countertops
- Solid Wood Cabinet
- Disposal
Flooring
- Engineered Wood
- Carpet
Bedrooms and Bathrooms
- 3 Bedrooms
- Split Bedroom Floorplan
- Walk-In Closet
- 2 Full Bathrooms
Laundry
- Laundry in unit
- Dryer
Outdoor Features
- Private Pool
- Deck
- Covered patio or porch
- Rain Gutters
Utilities
- Central Heating and Cooling System
- Cable TV Available
Listing and Financial Details
- Down Payment Assistance Available
- Visit Down Payment Resource Website
- Tax Lot 98
- Assessor Parcel Number 0426150007
Community Details
Overview
- Optional Additional Fees
- Association fees include cable TV, community pool, escrow reserves fund, fidelity bond, ground maintenance, private road, recreational facilities, security, trash
- Lighthouse Management Company Association
- Pelican Pointe Golf & Country Club Community
- Pelican Pointe Golf & Country Club Subdivision
- The community has rules related to deed restrictions
- Rental Restrictions
Recreation
- Golf Course Community
- Tennis Courts
- Recreation Facilities
- Fitness Center
- Community Pool
Security
- Security Service
- Gated Community
Ownership History
Purchase Details
Home Financials for this Owner
Home Financials are based on the most recent Mortgage that was taken out on this home.Purchase Details
Purchase Details
Purchase Details
Home Financials for this Owner
Home Financials are based on the most recent Mortgage that was taken out on this home.Purchase Details
Purchase Details
Home Financials for this Owner
Home Financials are based on the most recent Mortgage that was taken out on this home.Purchase Details
Home Financials for this Owner
Home Financials are based on the most recent Mortgage that was taken out on this home.Purchase Details
Similar Homes in Venice, FL
Home Values in the Area
Average Home Value in this Area
Purchase History
| Date | Buyer | Sale Price | Title Company |
|---|---|---|---|
| Mitchell David W | $329,900 | Msc Title Inc | |
| Rixey Richard | -- | Attorney | |
| Rixey Mary V | -- | Attorney | |
| Rixey Richard | $210,000 | Attorney | |
| Fitzgerald Richard T | -- | None Available | |
| Fitzgerald Richard T | $237,000 | First American Title Ins Co | |
| Murphy Charles P | $230,000 | -- | |
| Zettinger John | $160,000 | -- |
Mortgage History
| Date | Status | Borrower | Loan Amount |
|---|---|---|---|
| Previous Owner | Fitzgerald Richard T | $189,600 | |
| Previous Owner | Murphy Charles P | $60,000 | |
| Previous Owner | Zettinger Joan | $116,300 |
Property History
| Date | Event | Price | Change | Sq Ft Price |
|---|---|---|---|---|
| 07/02/2018 07/02/18 | Sold | $329,900 | -2.5% | $211 / Sq Ft |
| 05/21/2018 05/21/18 | Pending | -- | -- | -- |
| 04/09/2018 04/09/18 | For Sale | $338,500 | +61.2% | $216 / Sq Ft |
| 05/25/2012 05/25/12 | Sold | $210,000 | 0.0% | $140 / Sq Ft |
| 05/03/2012 05/03/12 | Pending | -- | -- | -- |
| 04/29/2011 04/29/11 | For Sale | $210,000 | -- | $140 / Sq Ft |
Tax History Compared to Growth
Tax History
| Year | Tax Paid | Tax Assessment Tax Assessment Total Assessment is a certain percentage of the fair market value that is determined by local assessors to be the total taxable value of land and additions on the property. | Land | Improvement |
|---|---|---|---|---|
| 2024 | $5,080 | $373,212 | -- | -- |
| 2023 | $5,080 | $441,400 | $122,100 | $319,300 |
| 2022 | $4,737 | $408,400 | $106,400 | $302,000 |
| 2021 | $3,834 | $280,400 | $68,900 | $211,500 |
| 2020 | $3,933 | $283,500 | $79,400 | $204,100 |
| 2019 | $3,724 | $270,500 | $100,200 | $170,300 |
| 2018 | $3,416 | $247,300 | $97,200 | $150,100 |
| 2017 | $3,238 | $228,800 | $65,900 | $162,900 |
| 2016 | $3,392 | $236,100 | $68,900 | $167,200 |
| 2015 | $3,369 | $228,500 | $62,400 | $166,100 |
| 2014 | $3,115 | $188,200 | $0 | $0 |
Agents Affiliated with this Home
-
Debbie Sugden, PA

Seller's Agent in 2018
Debbie Sugden, PA
PREMIER SOTHEBYS INTL REALTY
(941) 223-9363
5 in this area
50 Total Sales
-
Jackie Kennedy

Buyer's Agent in 2018
Jackie Kennedy
Michael Saunders
(941) 266-4074
8 in this area
61 Total Sales
-
Jennifer Magoon

Seller's Agent in 2012
Jennifer Magoon
COLDWELL BANKER REALTY
(941) 928-8211
70 in this area
127 Total Sales
Map
Source: Stellar MLS
MLS Number: N5917378
APN: 0426-15-0007
- 1307 Highland Greens Dr
- 1298 Highland Greens Dr
- 446 Pinewood Lake Dr
- 1041 Grouse Way
- 456 Pinewood Lake Dr
- 440 Redwood Rd
- 1348 Reserve Dr
- 1028 Grouse Way
- 609 Glen Oak Rd
- 872 Macaw Cir
- 600 S Neponsit Dr
- 867 Macaw Cir
- 863 Macaw Cir
- 533 Shamrock Blvd
- 537 Shamrock Blvd
- 424 Shade Terrace
- 857 Macaw Cir
- 0 Blackwood Cir Unit 225041299
- 0 Blackwood Cir Unit MFRC7507383
- 0 Blackwood Cir Unit MFRO6140262
- 414 Pinewood Lake Dr
- 412 Pinewood Lake Dr
- 416 Pinewood Lake Dr
- 410 Pinewood Lake Dr Unit 2
- 418 Pinewood Lake Dr
- 413 Pinewood Lake Dr Unit 1
- 413 Pinewood Lake Dr
- 408 Pinewood Lake Dr
- 420 Pinewood Lake Dr
- 411 Pinewood Lake Dr
- 419 Pinewood Lake Dr
- 409 Pinewood Lake Dr
- 406 Pinewood Lake Dr
- 422 Pinewood Lake Dr
- 421 Pinewood Lake Dr
- 1328 Highland Greens Dr
- 407 Pinewood Lake Dr
- 404 Pinewood Lake Dr
- 1327 Highland Greens Dr
- 424 Pinewood Lake Dr
