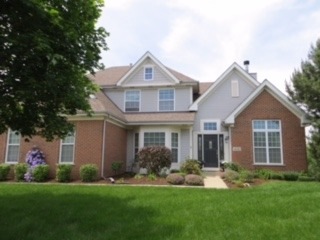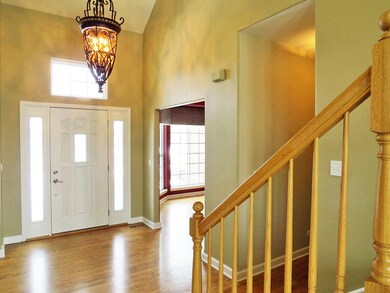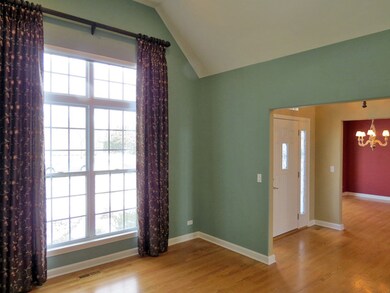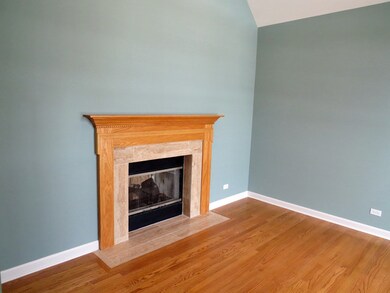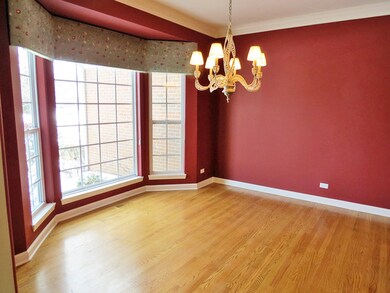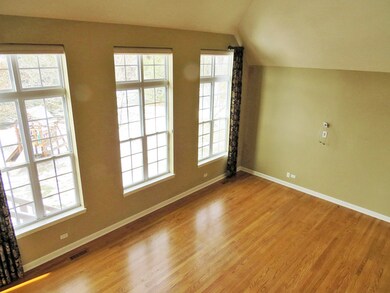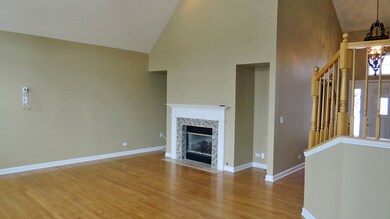
414 Prairieview Dr Unit 1 Geneva, IL 60134
Heartland NeighborhoodEstimated Value: $690,000 - $739,633
Highlights
- Spa
- Heated Floors
- Deck
- Heartland Elementary School Rated A-
- Landscaped Professionally
- 3-minute walk to Don Forni Park
About This Home
As of May 2016Pristine 6 bedroom home in popular Prairieview Estates subdivision in Geneva!5000 sq ft of living space~original owner~ Sparkling hardwood floors~Living room w/barrel tray ceiling and fireplace~Formal dining room offers bay window~Soaring 2 story family room w/2nd fireplace/wall of windows~dream kitchen boasts spacious island/granite counters/maple cabinetry/stone backsplash/under cabinet lighting/stainless steel appliances~1st floor den(5th bedroom)~1st floor laundry w/granite~luxury master w/huge walkin closet has builtin organizers~Sensational finished walkout bsmt w/6th bedroom/full bath/workout rm/rec rm~Classy granite wetbar(2nd kitchen) offers glass front cabinets/wine frig/dishwasher/stainless full size frig/glass backsplash~Tile flooring in basement is zoned heating~perfect for entertaining or teen/inlaw~Oversized lot w/deck/patio/playset~Hot tub stays~all appliances stay~Walk to school/shopping/dining!!
Last Agent to Sell the Property
HomeSmart Connect LLC License #475124265 Listed on: 01/21/2016

Home Details
Home Type
- Single Family
Est. Annual Taxes
- $14,087
Year Built
- 2001
Lot Details
- Dog Run
- Landscaped Professionally
HOA Fees
- $6 per month
Parking
- Attached Garage
- Garage Transmitter
- Garage Door Opener
- Driveway
- Parking Included in Price
Home Design
- Traditional Architecture
- Brick Exterior Construction
- Slab Foundation
- Asphalt Shingled Roof
- Aluminum Siding
Interior Spaces
- Wet Bar
- Bar Fridge
- Vaulted Ceiling
- Attached Fireplace Door
- See Through Fireplace
- Gas Log Fireplace
- Home Office
- Recreation Room
- Finished Basement
- Finished Basement Bathroom
Kitchen
- Breakfast Bar
- Walk-In Pantry
- Oven or Range
- Microwave
- Bar Refrigerator
- Dishwasher
- Wine Cooler
- Stainless Steel Appliances
- Kitchen Island
- Disposal
Flooring
- Wood
- Heated Floors
Bedrooms and Bathrooms
- Main Floor Bedroom
- Primary Bathroom is a Full Bathroom
- Dual Sinks
- Soaking Tub
- Separate Shower
Laundry
- Laundry on main level
- Dryer
- Washer
Outdoor Features
- Spa
- Deck
- Patio
Utilities
- Forced Air Zoned Heating and Cooling System
- Heating System Uses Gas
- Radiant Heating System
- Individual Controls for Heating
Listing and Financial Details
- Homeowner Tax Exemptions
Ownership History
Purchase Details
Home Financials for this Owner
Home Financials are based on the most recent Mortgage that was taken out on this home.Purchase Details
Home Financials for this Owner
Home Financials are based on the most recent Mortgage that was taken out on this home.Similar Homes in Geneva, IL
Home Values in the Area
Average Home Value in this Area
Purchase History
| Date | Buyer | Sale Price | Title Company |
|---|---|---|---|
| Kruntinger James | $409,000 | First American Title Ins Co | |
| Boschelli John M | $352,000 | -- |
Mortgage History
| Date | Status | Borrower | Loan Amount |
|---|---|---|---|
| Open | Krumtinger James | $305,000 | |
| Closed | Kruntinger James | $347,650 | |
| Previous Owner | Boschelli John M | $261,000 | |
| Previous Owner | Boschelli John M | $265,000 | |
| Previous Owner | Boschelli John M | $268,000 | |
| Previous Owner | Boschelli John M | $270,000 |
Property History
| Date | Event | Price | Change | Sq Ft Price |
|---|---|---|---|---|
| 05/02/2016 05/02/16 | Sold | $409,000 | 0.0% | $82 / Sq Ft |
| 03/15/2016 03/15/16 | Pending | -- | -- | -- |
| 02/16/2016 02/16/16 | Price Changed | $409,000 | -6.0% | $82 / Sq Ft |
| 01/21/2016 01/21/16 | For Sale | $434,900 | -- | $87 / Sq Ft |
Tax History Compared to Growth
Tax History
| Year | Tax Paid | Tax Assessment Tax Assessment Total Assessment is a certain percentage of the fair market value that is determined by local assessors to be the total taxable value of land and additions on the property. | Land | Improvement |
|---|---|---|---|---|
| 2023 | $14,087 | $176,401 | $37,608 | $138,793 |
| 2022 | $13,440 | $163,911 | $34,945 | $128,966 |
| 2021 | $13,048 | $157,819 | $33,646 | $124,173 |
| 2020 | $12,903 | $155,410 | $33,132 | $122,278 |
| 2019 | $12,872 | $152,468 | $32,505 | $119,963 |
| 2018 | $13,215 | $156,511 | $32,505 | $124,006 |
| 2017 | $13,080 | $152,337 | $31,638 | $120,699 |
| 2016 | $13,154 | $150,278 | $31,210 | $119,068 |
| 2015 | -- | $142,877 | $29,673 | $113,204 |
| 2014 | -- | $124,007 | $29,673 | $94,334 |
| 2013 | -- | $124,007 | $29,673 | $94,334 |
Agents Affiliated with this Home
-
Stephanie Doherty

Seller's Agent in 2016
Stephanie Doherty
HomeSmart Connect LLC
(630) 643-3602
103 Total Sales
-
Amy Diamond

Buyer's Agent in 2016
Amy Diamond
@ Properties
(847) 867-6997
319 Total Sales
Map
Source: Midwest Real Estate Data (MRED)
MLS Number: MRD09122132
APN: 12-05-153-008
- 3341 Hillcrest Rd
- 334 Willowbrook Way
- 301 Willowbrook Way
- 2730 Lorraine Cir
- 322 Larsdotter Ln
- 2627 Camden St
- 2615 Camden St
- 310 Westhaven Cir
- 2769 Stone Cir
- 2771 Stone Cir
- 2767 Stone Cir
- 3174 Larrabee Dr
- 343 Diane Ct
- 531 Red Sky Dr
- 715 Samantha Cir
- 2883 Old Mill Ct Unit 4
- 20 S Cambridge Dr
- 114 Wakefield Ln Unit 3
- 2276 Vanderbilt Dr
- 2262 Rockefeller Dr
- 414 Prairieview Dr Unit 1
- 422 Prairieview Dr
- 406 Prairieview Dr
- 3404 Wheatland Cir
- 3411 Wheatland Cir
- 409 Prairieview Dr
- 394 Prairieview Dr
- 430 Prairieview Dr
- 46 Prairie View Dr
- Lot 46 Prairie View Dr
- 3 Prairie View Dr
- 417 Prairieview Dr
- 401 Prairieview Dr
- 3426 Wheatland Cir
- 462 Prairieview Dr
- 425 Prairieview Dr
- 372 Prairieview Dr
- 470 Prairieview Dr
- 3433 Wheatland Cir Unit 1
- 389 Prairieview Dr
