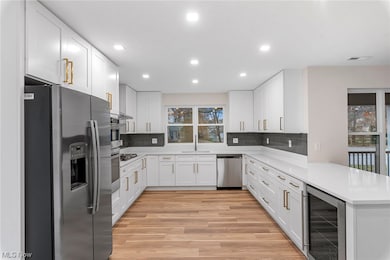
Highlights
- Colonial Architecture
- 2 Car Detached Garage
- East Facing Home
- No HOA
- Forced Air Heating and Cooling System
- Gas Fireplace
About This Home
As of April 2024This modern style colonial home has been stripped down to its studs and completely rebuilt.
The covered front porch welcomes guests into a contemporary open concept floor plan with finishes that allow the home to feel warm and inviting. This space seamlessly combines the family room and dining room with brand new flooring and see through fireplace. On the other side of the see-through fireplace is the at-home office with closet. The large eat-in kitchen has all new stainless steel appliances + wine fridge, quartz countertops, and contrast dark hexagon honeycomb tile backsplash. A mud room and laundry room with utility sink is ideally built out at the rear entry of the house. The first floor is also home to a spacious master suite with a large walk-in closet. Upstairs are the remaining 3 bedrooms with 3 baths. Each bathroom has been thoughtfully renovated with sleek finishes.
Outside is the newly built expensive wooden deck, detached 2 car garage, and spacious concrete driveway.
Last Agent to Sell the Property
RE/MAX Crossroads Properties Brokerage Email: anthonylatinarealestate@gmail.com 440-465-5611 License #2016003431 Listed on: 12/07/2023

Home Details
Home Type
- Single Family
Est. Annual Taxes
- $4,521
Year Built
- Built in 1853 | Remodeled
Lot Details
- 10,019 Sq Ft Lot
- East Facing Home
Parking
- 2 Car Detached Garage
Home Design
- Colonial Architecture
- Fiberglass Roof
- Asphalt Roof
- Aluminum Siding
- Vinyl Siding
Interior Spaces
- 2,510 Sq Ft Home
- 2-Story Property
- See Through Fireplace
- Gas Fireplace
- Unfinished Basement
Kitchen
- Cooktop
- Microwave
- Dishwasher
- Disposal
Bedrooms and Bathrooms
- 4 Bedrooms | 1 Main Level Bedroom
- 4.5 Bathrooms
Utilities
- Forced Air Heating and Cooling System
- Heating System Uses Gas
Community Details
- No Home Owners Association
Listing and Financial Details
- Assessor Parcel Number 363-21-011
Ownership History
Purchase Details
Home Financials for this Owner
Home Financials are based on the most recent Mortgage that was taken out on this home.Purchase Details
Home Financials for this Owner
Home Financials are based on the most recent Mortgage that was taken out on this home.Purchase Details
Purchase Details
Purchase Details
Purchase Details
Purchase Details
Similar Homes in Berea, OH
Home Values in the Area
Average Home Value in this Area
Purchase History
| Date | Type | Sale Price | Title Company |
|---|---|---|---|
| Warranty Deed | $440,000 | Associates Title | |
| Warranty Deed | $64,000 | Maximum Title | |
| Interfamily Deed Transfer | -- | None Available | |
| Interfamily Deed Transfer | -- | None Available | |
| Interfamily Deed Transfer | -- | Public | |
| Deed | -- | -- | |
| Deed | -- | -- |
Mortgage History
| Date | Status | Loan Amount | Loan Type |
|---|---|---|---|
| Open | $8,916 | FHA | |
| Open | $402,930 | FHA | |
| Previous Owner | $257,500 | New Conventional |
Property History
| Date | Event | Price | Change | Sq Ft Price |
|---|---|---|---|---|
| 04/16/2024 04/16/24 | Sold | $440,000 | -4.3% | $175 / Sq Ft |
| 03/04/2024 03/04/24 | Pending | -- | -- | -- |
| 12/07/2023 12/07/23 | For Sale | $459,900 | +618.6% | $183 / Sq Ft |
| 12/27/2022 12/27/22 | Sold | $64,000 | +8.5% | $31 / Sq Ft |
| 12/06/2022 12/06/22 | Pending | -- | -- | -- |
| 11/30/2022 11/30/22 | For Sale | $59,000 | -- | $29 / Sq Ft |
Tax History Compared to Growth
Tax History
| Year | Tax Paid | Tax Assessment Tax Assessment Total Assessment is a certain percentage of the fair market value that is determined by local assessors to be the total taxable value of land and additions on the property. | Land | Improvement |
|---|---|---|---|---|
| 2024 | $3,063 | $154,000 | $13,440 | $140,560 |
| 2023 | $1,641 | $22,400 | $12,635 | $9,765 |
| 2022 | $4,306 | $61,360 | $12,640 | $48,720 |
| 2021 | $4,441 | $61,360 | $12,640 | $48,720 |
| 2020 | $4,082 | $52,010 | $10,710 | $41,300 |
| 2019 | $3,976 | $148,600 | $30,600 | $118,000 |
| 2018 | $3,958 | $52,010 | $10,710 | $41,300 |
| 2017 | $4,002 | $50,020 | $10,190 | $39,830 |
| 2016 | $3,972 | $50,020 | $10,190 | $39,830 |
| 2015 | $4,435 | $50,020 | $10,190 | $39,830 |
| 2014 | $4,435 | $50,020 | $10,190 | $39,830 |
Agents Affiliated with this Home
-
Anthony Latina

Seller's Agent in 2024
Anthony Latina
RE/MAX Crossroads
(440) 465-5611
9 in this area
943 Total Sales
-
Danielle Kilbane

Buyer's Agent in 2024
Danielle Kilbane
EXP Realty, LLC.
(216) 258-8884
8 in this area
129 Total Sales
-
Christopher Kaylor

Seller's Agent in 2022
Christopher Kaylor
Realty Trust Services, LLC
(330) 840-1073
3 in this area
160 Total Sales
-
Courtney Hatfield

Buyer's Agent in 2022
Courtney Hatfield
McDowell Homes Real Estate Services
(330) 704-2621
3 in this area
481 Total Sales
-
Jennifer Adams

Buyer Co-Listing Agent in 2022
Jennifer Adams
McDowell Homes Real Estate Services
(440) 223-5673
2 in this area
60 Total Sales
Map
Source: MLS Now
MLS Number: 5005535
APN: 363-21-011






