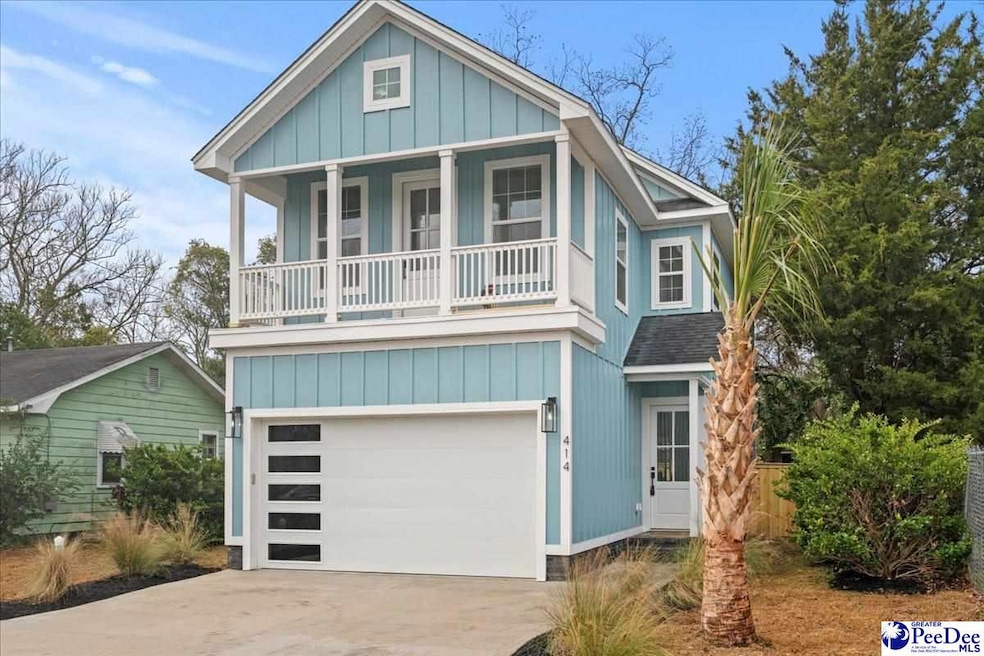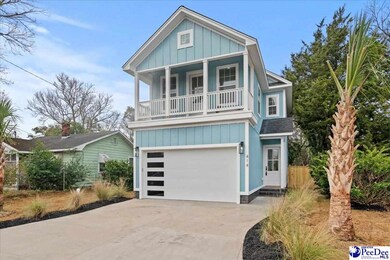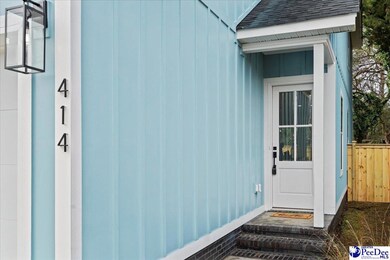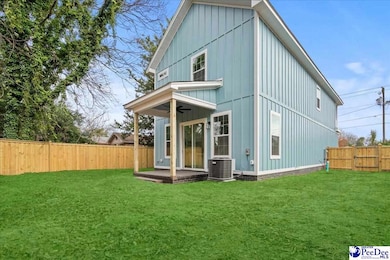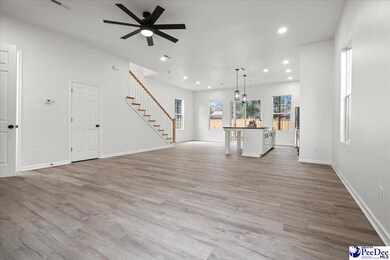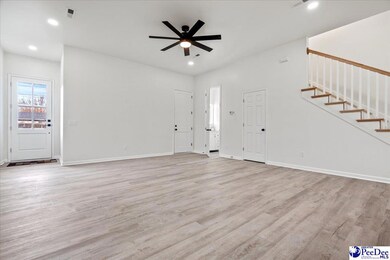
414 Red and White St Sumter, SC 29150
Savage-Glover NeighborhoodHighlights
- New Construction
- Cathedral Ceiling
- Walk-In Closet
- Charleston Architecture
- 2 Car Attached Garage
- Patio
About This Home
As of February 2025Welcome to this brand new modern, Charleston styled home awaiting a new homeowner in 2025!!! This immaculate home offers 3 bedrooms and 2 1/2 bathrooms with a desirable 2-story floor plan. Upgraded Features this home include: Hardie backer cement fiber siding with white trim, custom garage door, oversized island in kitchen, large primary en-suite with cathedral ceilings and balcony, separate shower and custom bathtub, large primary closet, bluetooth speakers in all bathrooms, porcelain tile in full bathrooms, exposed luxury shower systems in bathrooms, luxury vinyl plank flooring throughout entire home, 10 ft ceilings downstairs 9 foot ceilings upstairs, stainless steel appliances, sprinkler system with custom privacy fence, and a covered rear porch with an outdoor ceiling fan! Located just minutes away from shopping! HURRY to see this gorgeous gem…these homes don't last long!!
Last Agent to Sell the Property
EXP Realty LLC License #115299 Listed on: 01/03/2025

Home Details
Home Type
- Single Family
Est. Annual Taxes
- $68
Year Built
- Built in 2025 | New Construction
Lot Details
- 5,227 Sq Ft Lot
- Sprinkler System
Parking
- 2 Car Attached Garage
Home Design
- Charleston Architecture
- Raised Foundation
- Architectural Shingle Roof
- HardiePlank Type
Interior Spaces
- 1,900 Sq Ft Home
- 2-Story Property
- Cathedral Ceiling
- Ceiling Fan
- Washer and Dryer Hookup
Kitchen
- Range
- Microwave
- Disposal
Flooring
- Tile
- Luxury Vinyl Plank Tile
Bedrooms and Bathrooms
- 3 Bedrooms
- Walk-In Closet
- Shower Only
Schools
- Millwood Elementary School
- Bates Middle School
- Sumter High School
Additional Features
- Patio
- Central Heating and Cooling System
Community Details
- County Subdivision
Listing and Financial Details
- Assessor Parcel Number 2500903018
Ownership History
Purchase Details
Home Financials for this Owner
Home Financials are based on the most recent Mortgage that was taken out on this home.Purchase Details
Purchase Details
Similar Homes in Sumter, SC
Home Values in the Area
Average Home Value in this Area
Purchase History
| Date | Type | Sale Price | Title Company |
|---|---|---|---|
| Deed | $260,000 | None Listed On Document | |
| Warranty Deed | -- | None Listed On Document | |
| Warranty Deed | $1,500 | None Available |
Mortgage History
| Date | Status | Loan Amount | Loan Type |
|---|---|---|---|
| Open | $260,000 | VA | |
| Previous Owner | $136,400 | New Conventional |
Property History
| Date | Event | Price | Change | Sq Ft Price |
|---|---|---|---|---|
| 02/14/2025 02/14/25 | Sold | $260,000 | +4.0% | $137 / Sq Ft |
| 01/15/2025 01/15/25 | Off Market | $250,000 | -- | -- |
| 01/14/2025 01/14/25 | Price Changed | $250,000 | +6.4% | $132 / Sq Ft |
| 01/03/2025 01/03/25 | For Sale | $234,900 | -- | $124 / Sq Ft |
Tax History Compared to Growth
Tax History
| Year | Tax Paid | Tax Assessment Tax Assessment Total Assessment is a certain percentage of the fair market value that is determined by local assessors to be the total taxable value of land and additions on the property. | Land | Improvement |
|---|---|---|---|---|
| 2024 | $68 | $180 | $180 | $0 |
| 2023 | $68 | $180 | $180 | $0 |
| 2022 | $68 | $180 | $180 | $0 |
| 2021 | $70 | $180 | $180 | $0 |
| 2020 | $70 | $180 | $180 | $0 |
| 2019 | $69 | $180 | $180 | $0 |
| 2018 | $70 | $180 | $180 | $0 |
| 2017 | $70 | $180 | $180 | $0 |
| 2016 | $69 | $180 | $180 | $0 |
| 2015 | $87 | $230 | $230 | $0 |
| 2014 | $87 | $230 | $230 | $0 |
| 2013 | -- | $230 | $230 | $0 |
Agents Affiliated with this Home
-
Lastoshia 'Moniq Ragin

Seller's Agent in 2025
Lastoshia 'Moniq Ragin
EXP Realty LLC
(888) 440-2798
3 in this area
42 Total Sales
Map
Source: Pee Dee REALTOR® Association
MLS Number: 20250043
APN: 250-09-03-018
- 205 Brand St
- 207 Brand St
- 11 N Kings Hwy
- 706 Nelson St
- 703 Manning Ave
- 757 Maney St
- 108 Council St
- 24 Cheyne St
- 45V Evergreen
- 235 Rolling Creek Dr
- 998 S Main St
- 2750 Fearless Lane Lot 65
- 2327 Bellflower St (Lot 7)
- 2655
- 2340 Bellflower St (Lot 66)
- 2342 Bellflower St (Lot 65)
- 2345 Sibley St (Lot 118)
- 2355 Sibley St (Lot 117)
- 2365
- 35 Wright St
