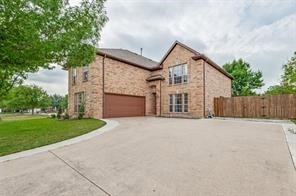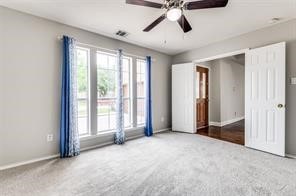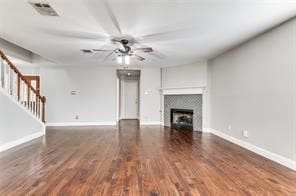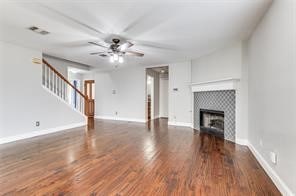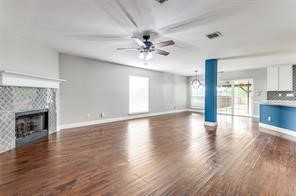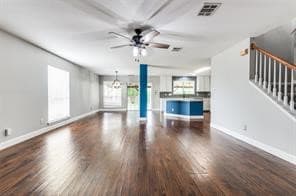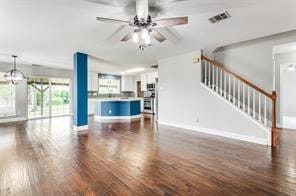414 Ridgegate Dr Keller, TX 76248
Chase Oaks NeighborhoodHighlights
- Traditional Architecture
- Covered patio or porch
- Built-In Features
- Willis Lane Elementary School Rated A
- 2 Car Attached Garage
- Community Playground
About This Home
Welcome to 414 Ridgegate Drive—a beautifully remodeled 5-bedroom, 3-bathroom home nestled in the sought-after Bursey Ranch Addition of Keller, TX. This 3,285 sq ft residence offers a harmonious blend of modern elegance and functional design, situated on a spacious 9,713 sq ft corner lot adjacent to a serene park. Key Features: Spacious Living: The open-concept layout is adorned with hand-scraped hardwood floors, vaulted ceilings, and designer lighting, creating an inviting atmosphere throughout. Gourmet Kitchen: Equipped with white cabinetry, white granite countertops, stainless steel appliances, and a gas cooktop, the kitchen is a culinary enthusiast's dream. Luxurious Primary Suite: The oversized primary bedroom features a separate step-down sitting area and a spa-like bathroom, providing a private retreat within your home. Additional Bedrooms & Flex Space: Four additional bedrooms and a versatile upstairs flex room offer ample space for family, guests, or a home office. Outdoor Living: Enjoy the expansive covered patio overlooking a landscaped backyard with mature trees—perfect for entertaining or relaxing. Modern Amenities: The home includes an electric fireplace, ceiling fans, high-speed internet availability, and a security system for added comfort and peace of mind. Convenient Location: Situated within the award-winning Keller ISD, with Indian Springs Middle School just around the corner. Proximity to major shopping centers, restaurants, and highways ensures all conveniences are within reach.
Listing Agent
Texas Best Properties Brokerage Phone: 214-850-3218 License #0519419 Listed on: 07/15/2025
Home Details
Home Type
- Single Family
Est. Annual Taxes
- $5,573
Year Built
- Built in 1997
Lot Details
- 9,714 Sq Ft Lot
- Wood Fence
Parking
- 2 Car Attached Garage
- Driveway
Home Design
- Traditional Architecture
- Brick Exterior Construction
- Slab Foundation
Interior Spaces
- 3,285 Sq Ft Home
- 2-Story Property
- Built-In Features
- Living Room with Fireplace
- Fire and Smoke Detector
- Washer and Electric Dryer Hookup
Kitchen
- Electric Oven
- Gas Cooktop
- Dishwasher
- Disposal
Flooring
- Carpet
- Tile
Bedrooms and Bathrooms
- 5 Bedrooms
- 3 Full Bathrooms
Outdoor Features
- Covered patio or porch
Schools
- Willislane Elementary School
- Keller High School
Utilities
- Central Air
- Heating System Uses Natural Gas
- High Speed Internet
- Cable TV Available
Listing and Financial Details
- Residential Lease
- Property Available on 7/15/25
- Tenant pays for all utilities
- 12 Month Lease Term
- Assessor Parcel Number 06892876
Community Details
Overview
- Bursey Ranch HOA
- Bursey Ranch Subdivision
Recreation
- Community Playground
- Park
Pet Policy
- Pet Size Limit
- Pet Deposit $350
- 2 Pets Allowed
- Breed Restrictions
Map
Source: North Texas Real Estate Information Systems (NTREIS)
MLS Number: 21001276
APN: 06892876
- 2138 Stoneridge Dr
- 8244 Mark Ln
- 2124 Ridgecliff Dr
- 8205 April Ln
- 2143 Serene Ct
- 6048 Hillview Dr
- 6004 Bursey Rd
- 412 Harmony Way
- 6020 Bursey Rd
- 404 Augusta Dr
- 2088 Paint Pony Ln
- 6436 Green Ridge Dr
- 2006 Bradley Ct
- 212 Colt Ln
- 216 Cutting Horse Ln
- 206 Cutting Horse Ln
- 1601 Woody Creek Dr
- 6317 N Park Dr
- 409 Durrand Oak Dr
- 1700 Rolling Bend Ct
- 416 Alta Ridge Dr
- 8212 Lara Ln
- 8213 Meadowbrook Dr
- 500 N Tarrant Pkwy
- 8221 Grayson Way
- 6449 Whitehurst Dr
- 6556 Fairview Dr
- 8033 Berrybrook Dr
- 5980 Bursey Rd
- 2092 Paint Pony Ln
- 212 Colt Ln
- 6341 Ripple Springs Dr
- 6329 N Park Dr
- 6336 N Park Dr
- 6636 Valley View Dr
- 6441 Westridge Dr
- 6625 Fair Oaks Dr
- 1711 Chatham Ln
- 7621 Clover Ln
- 6864 Old Mill Rd
