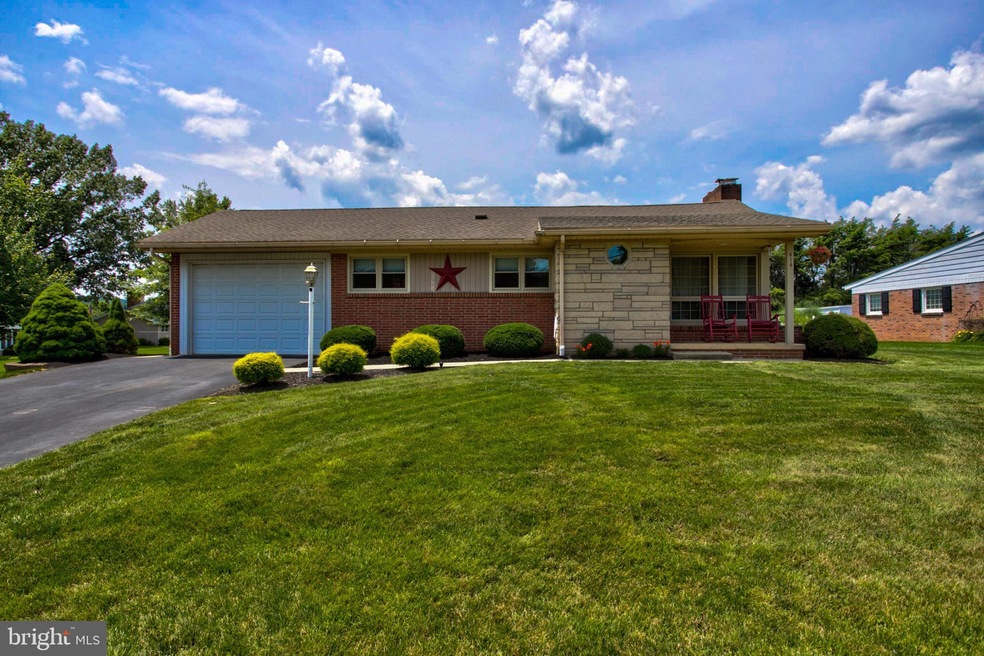
414 S 6th St Wrightsville, PA 17368
Estimated payment $2,525/month
Highlights
- 0.47 Acre Lot
- Rambler Architecture
- Attic
- Wood Burning Stove
- Garden View
- 1 Fireplace
About This Home
Welcome home to this beautifully maintained ranch featuring an impressive list of updates inside and out! Enjoy peace of mind with all new windows (except living room corner), fresh paint, and a cozy wood-burning fireplace insert with a brand-new chimney lining. The basement has been transformed with new windows, window wells, a Bilco stair egress, and Drylok-sealed walls. Recent improvements also include a stand-alone office, insulated drop ceiling, and cleaned & tuned natural gas boiler.
Major electrical upgrades include a new 200-amp panel, GFI outlets, added lighting, and more—professionally installed by a licensed electrician. The attic was improved for energy efficiency with new insulation, an attic fan, cat walk and lighting. Plumbing upgrades feature a 2024 reverse osmosis system, PVC kitchen drain, new sink and faucet, updated hose bibs, and a new main shutoff valve.
Outside, the lush yard boasts 26 emerald arborvitaes, raised bed gardens, and an array of fruit and shade trees including peach, plum, maple, birch, and more. Plus, a new garage door opener and a seal-coated driveway complete the package. Truly move-in ready with thoughtful, quality upgrades throughout! Schedule your showing today!
Home Details
Home Type
- Single Family
Est. Annual Taxes
- $5,552
Year Built
- Built in 1962
Lot Details
- 0.47 Acre Lot
Parking
- 1 Car Attached Garage
- 3 Driveway Spaces
- Oversized Parking
- Rear-Facing Garage
- Garage Door Opener
Home Design
- Rambler Architecture
- Brick Exterior Construction
- Block Foundation
- Asphalt Roof
Interior Spaces
- Property has 1 Level
- Ceiling Fan
- 1 Fireplace
- Wood Burning Stove
- Replacement Windows
- Double Hung Windows
- Combination Kitchen and Dining Room
- Den
- Garden Views
- Attic
Kitchen
- Gas Oven or Range
- Microwave
- Dishwasher
Bedrooms and Bathrooms
- 4 Main Level Bedrooms
- En-Suite Primary Bedroom
- 2 Full Bathrooms
- Bathtub with Shower
Basement
- Basement Fills Entire Space Under The House
- Walk-Up Access
Outdoor Features
- Patio
- Playground
- Play Equipment
- Wrap Around Porch
Schools
- Wrightsville Elementary School
- Eastern York Middle School
- Eastern York High School
Utilities
- Central Air
- Hot Water Heating System
- Natural Gas Water Heater
Community Details
- No Home Owners Association
Listing and Financial Details
- Tax Lot 0201
- Assessor Parcel Number 67310000202010000000
Map
Home Values in the Area
Average Home Value in this Area
Tax History
| Year | Tax Paid | Tax Assessment Tax Assessment Total Assessment is a certain percentage of the fair market value that is determined by local assessors to be the total taxable value of land and additions on the property. | Land | Improvement |
|---|---|---|---|---|
| 2025 | $5,553 | $152,420 | $33,180 | $119,240 |
| 2024 | $5,286 | $152,420 | $33,180 | $119,240 |
| 2023 | $5,286 | $152,420 | $33,180 | $119,240 |
| 2022 | $5,181 | $152,420 | $33,180 | $119,240 |
| 2021 | $5,028 | $152,420 | $33,180 | $119,240 |
| 2020 | $5,028 | $152,420 | $33,180 | $119,240 |
| 2019 | $4,813 | $152,420 | $33,180 | $119,240 |
| 2018 | $4,704 | $152,420 | $33,180 | $119,240 |
| 2017 | $4,577 | $152,420 | $33,180 | $119,240 |
| 2016 | $0 | $152,420 | $33,180 | $119,240 |
| 2015 | -- | $156,840 | $33,180 | $123,660 |
| 2014 | -- | $156,840 | $33,180 | $123,660 |
Property History
| Date | Event | Price | Change | Sq Ft Price |
|---|---|---|---|---|
| 07/24/2025 07/24/25 | Pending | -- | -- | -- |
| 07/17/2025 07/17/25 | For Sale | $376,532 | 0.0% | $147 / Sq Ft |
| 07/16/2025 07/16/25 | Price Changed | $376,532 | +102.4% | $147 / Sq Ft |
| 09/14/2017 09/14/17 | Sold | $186,000 | -3.6% | $81 / Sq Ft |
| 08/07/2017 08/07/17 | Pending | -- | -- | -- |
| 07/10/2017 07/10/17 | For Sale | $192,900 | -- | $84 / Sq Ft |
Purchase History
| Date | Type | Sale Price | Title Company |
|---|---|---|---|
| Deed | $186,000 | None Available | |
| Deed | $158,200 | None Available | |
| Deed | $120,500 | -- | |
| Deed | $199,900 | None Available |
Mortgage History
| Date | Status | Loan Amount | Loan Type |
|---|---|---|---|
| Open | $175,000 | New Conventional | |
| Closed | $176,700 | New Conventional | |
| Previous Owner | $197,243 | FHA |
Similar Homes in Wrightsville, PA
Source: Bright MLS
MLS Number: PAYK2084688
APN: 31-000-02-0201.00-00000
- 131 Brook Ln
- 501 Hellam St
- 317 Brook Ln
- 602 Hellam St
- 401 Walnut St
- 228 Locust St
- 311 N 7th St
- 241 Murphys Hollow Ln
- 505 Windermere Rd
- 502 Winding Way Unit ASH MODEL
- 502 Winding Way Unit EVERSON MODEL
- 502 Winding Way Unit BERKLEY MODEL
- 502 Winding Way Unit BAILEY MODEL
- 502 Winding Way Unit BRADFORD MODEL
- 502 Winding Way Unit ASBURY II MODEL
- 502 Winding Way Unit ASBURY I MODEL
- 511 Windermere Rd
- 1181 Knights View Rd
- 498 Winding Way
- 488 Winding Way






