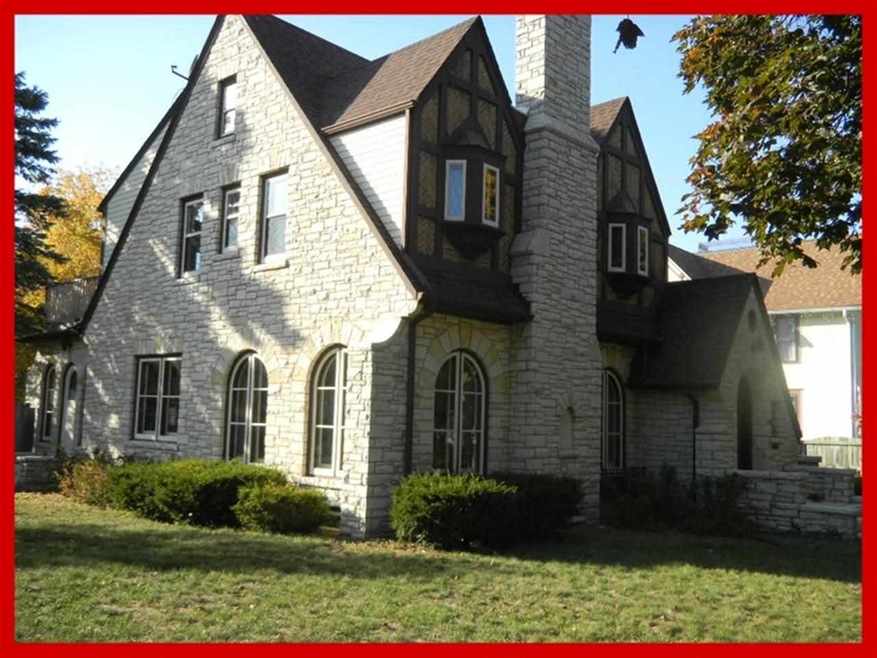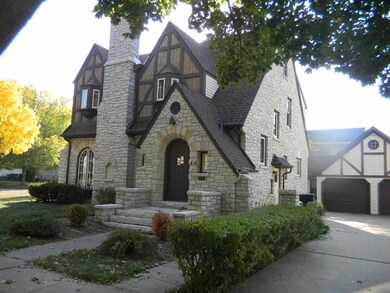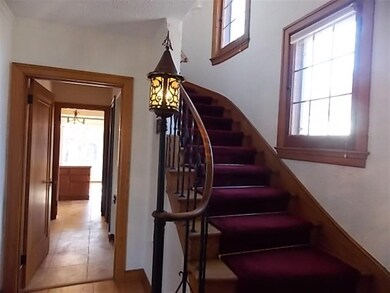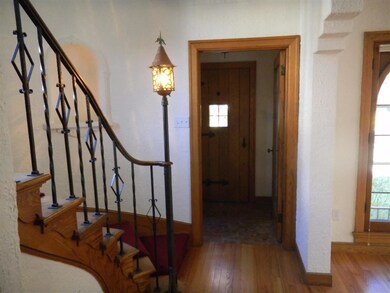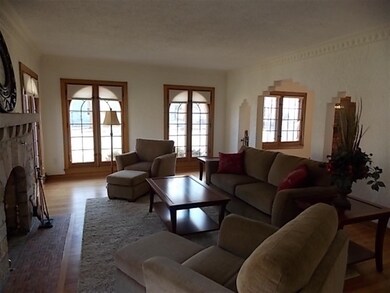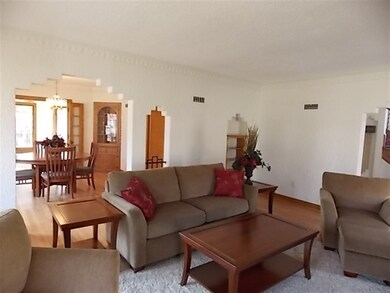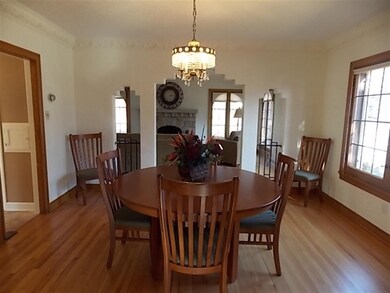
414 S Main St Fort Atkinson, WI 53538
Estimated Value: $376,000 - $397,000
Highlights
- Deck
- Recreation Room
- Tudor Architecture
- Multiple Fireplaces
- Wood Flooring
- Sun or Florida Room
About This Home
As of May 2014BEAUTIFUL TUDOR HOME with many charming features unique to this home. Decorative crown moldings, leaded glass windows, hardwood floors, 2 fireplaces, finished lower level with family room, rec room, office and bath and much more. Brand new kitchen with stainless steel appliances. Newer roofs, furnace, central air, water softener, and appliances. Backyard patio with privacy fence. Detached garage has a workshop attached. This one you will need to see to appreciate all it has to offer. Convenient location.
Last Agent to Sell the Property
RE/MAX Community Realty License #43973-90 Listed on: 03/25/2014

Last Buyer's Agent
Steve Mode
Wayne Hayes Real Estate
Home Details
Home Type
- Single Family
Est. Annual Taxes
- $5,143
Year Built
- Built in 1930
Lot Details
- 6,970 Sq Ft Lot
- Fenced Yard
- Corner Lot
Home Design
- Tudor Architecture
- Brick Exterior Construction
- Stone Exterior Construction
Interior Spaces
- 2-Story Property
- Multiple Fireplaces
- Wood Burning Fireplace
- Den
- Recreation Room
- Sun or Florida Room
- Wood Flooring
- Finished Basement
- Basement Fills Entire Space Under The House
Kitchen
- Oven or Range
- Microwave
- Dishwasher
Bedrooms and Bathrooms
- 3 Bedrooms
- Walk-In Closet
- Bathtub
Parking
- 2 Car Detached Garage
- Heated Garage
- Garage Door Opener
Outdoor Features
- Deck
- Patio
Schools
- Call School District Elementary School
- Fort Atkinson Middle School
- Fort Atkinson High School
Utilities
- Forced Air Cooling System
- Water Softener
Ownership History
Purchase Details
Home Financials for this Owner
Home Financials are based on the most recent Mortgage that was taken out on this home.Purchase Details
Home Financials for this Owner
Home Financials are based on the most recent Mortgage that was taken out on this home.Purchase Details
Similar Homes in Fort Atkinson, WI
Home Values in the Area
Average Home Value in this Area
Purchase History
| Date | Buyer | Sale Price | Title Company |
|---|---|---|---|
| Alwin Sean P | $290,000 | None Available | |
| Ohlsson Ilse | $280,000 | None Available | |
| Eilenfeldt Ardis M | -- | None Available |
Mortgage History
| Date | Status | Borrower | Loan Amount |
|---|---|---|---|
| Open | Alwin Sean P | $232,000 | |
| Previous Owner | Ohlsson Ilse | $252,000 |
Property History
| Date | Event | Price | Change | Sq Ft Price |
|---|---|---|---|---|
| 05/28/2014 05/28/14 | Sold | $280,000 | -1.8% | $105 / Sq Ft |
| 04/08/2014 04/08/14 | Pending | -- | -- | -- |
| 03/25/2014 03/25/14 | For Sale | $285,000 | -- | $107 / Sq Ft |
Tax History Compared to Growth
Tax History
| Year | Tax Paid | Tax Assessment Tax Assessment Total Assessment is a certain percentage of the fair market value that is determined by local assessors to be the total taxable value of land and additions on the property. | Land | Improvement |
|---|---|---|---|---|
| 2024 | $6,674 | $355,000 | $36,500 | $318,500 |
| 2023 | $6,297 | $355,000 | $36,500 | $318,500 |
| 2022 | $6,723 | $249,700 | $25,000 | $224,700 |
| 2021 | $5,944 | $249,700 | $25,000 | $224,700 |
| 2020 | $5,211 | $226,700 | $25,000 | $201,700 |
| 2019 | $5,000 | $226,700 | $25,000 | $201,700 |
| 2018 | $4,810 | $226,700 | $25,000 | $201,700 |
| 2017 | $4,705 | $226,700 | $25,000 | $201,700 |
| 2016 | $5,207 | $240,500 | $23,200 | $217,300 |
| 2015 | $5,313 | $240,500 | $23,200 | $217,300 |
| 2014 | $5,132 | $240,500 | $23,200 | $217,300 |
| 2013 | $5,267 | $240,500 | $23,200 | $217,300 |
Agents Affiliated with this Home
-
Kathy Zimmermann

Seller's Agent in 2014
Kathy Zimmermann
RE/MAX
(920) 988-3912
105 Total Sales
-
S
Buyer's Agent in 2014
Steve Mode
Wayne Hayes Real Estate
Map
Source: South Central Wisconsin Multiple Listing Service
MLS Number: 1710277
APN: 226-0514-0441-007
