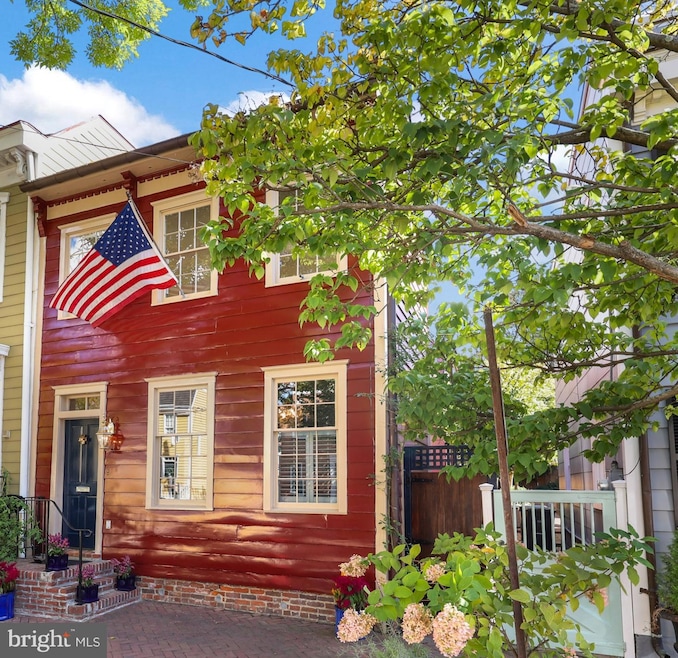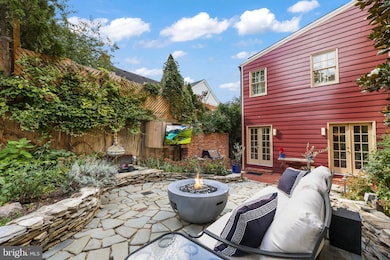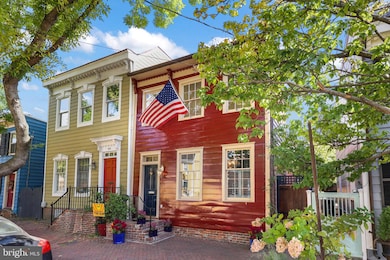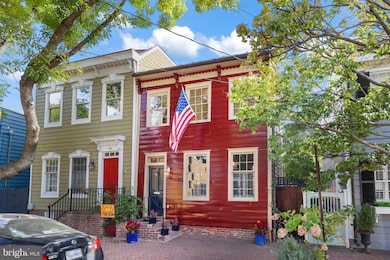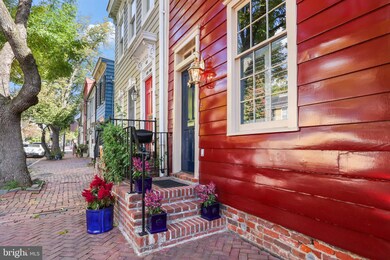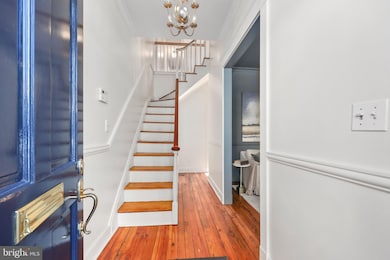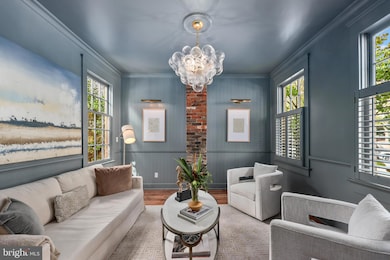
414 S Royal St Alexandria, VA 22314
Old Town NeighborhoodHighlights
- Victorian Architecture
- No HOA
- Green energy is off-grid
- 1 Fireplace
- Solar owned by seller
- 3-minute walk to Armory Tot Lot
About This Home
As of April 2025Big Price Drop! Open Houses on Saturday, March 15th from 1 PM - 3 PM & Sunday, March 16th from 11 AM - 1 PM. Experience the perfect blend of classic charm and modern convenience with this stunning 4-bedroom end-unit townhouse, nestled in the heart of Old Town Alexandria. This home offers an inviting office or study on the main floor, ideal for remote work. The kitchen is a chef’s dream, featuring elegant countertops, stainless steel appliances, gas cooking, and a pot filler for added convenience. It seamlessly flows into the formal dining room, creating a perfect setting for entertaining. The spacious living room opens to a private back patio, offering indoor-outdoor living at its best. Upstairs, you'll find four well-appointed bedrooms, including a primary suite that boasts a luxurious en-suite bath with a dual-sink vanity and a gorgeous walk-in shower. The finished basement provides additional living space, complete with a full bathroom and ample storage. Step outside to your private backyard oasis, featuring a beautiful patio and a SunBriteTV for outdoor entertainment, which conveys with the home. This solar-powered, net-metering equipped home is equipped with a Tesla EV charger and includes two off-street parking spots. Located just minutes from the vibrant shopping, dining, and entertainment options of Old Town Alexandria, and with easy access to Metro stops and major commuter routes, this home truly has it all. Don’t miss the opportunity to tour this exceptional property!
Last Agent to Sell the Property
Patricia Ammann
Redfin Corporation License #0225196377 Listed on: 02/26/2025

Townhouse Details
Home Type
- Townhome
Est. Annual Taxes
- $20,836
Year Built
- Built in 1860
Lot Details
- 2,948 Sq Ft Lot
Home Design
- Victorian Architecture
- Frame Construction
Interior Spaces
- Property has 3 Levels
- 1 Fireplace
- Finished Basement
Kitchen
- Stove
- Cooktop
- Dishwasher
- Disposal
Bedrooms and Bathrooms
- 4 Bedrooms
Laundry
- Dryer
- Washer
Parking
- 2 Parking Spaces
- Private Parking
- On-Street Parking
- Secure Parking
Eco-Friendly Details
- Green energy is off-grid
- Solar owned by seller
Schools
- Lyles-Crouch Elementary School
- Alexandria City High School
Utilities
- Forced Air Heating and Cooling System
- Electric Water Heater
Community Details
- No Home Owners Association
- Old Town Alexandria Subdivision
Listing and Financial Details
- Assessor Parcel Number 12565500
Ownership History
Purchase Details
Home Financials for this Owner
Home Financials are based on the most recent Mortgage that was taken out on this home.Purchase Details
Purchase Details
Home Financials for this Owner
Home Financials are based on the most recent Mortgage that was taken out on this home.Purchase Details
Home Financials for this Owner
Home Financials are based on the most recent Mortgage that was taken out on this home.Similar Homes in Alexandria, VA
Home Values in the Area
Average Home Value in this Area
Purchase History
| Date | Type | Sale Price | Title Company |
|---|---|---|---|
| Deed | $2,010,000 | Old Republic National Title | |
| Interfamily Deed Transfer | -- | None Available | |
| Deed | $705,000 | -- | |
| Deed | $250,000 | -- |
Mortgage History
| Date | Status | Loan Amount | Loan Type |
|---|---|---|---|
| Open | $807,000 | New Conventional | |
| Previous Owner | $280,000 | Credit Line Revolving | |
| Previous Owner | $150,000 | Credit Line Revolving | |
| Previous Owner | $431,150 | New Conventional | |
| Previous Owner | $440,000 | New Conventional | |
| Previous Owner | $450,000 | New Conventional | |
| Previous Owner | $100,000 | Credit Line Revolving | |
| Previous Owner | $550,000 | New Conventional | |
| Previous Owner | $352,500 | No Value Available | |
| Previous Owner | $472,500 | No Value Available |
Property History
| Date | Event | Price | Change | Sq Ft Price |
|---|---|---|---|---|
| 04/07/2025 04/07/25 | Sold | $2,010,000 | -10.6% | $684 / Sq Ft |
| 03/22/2025 03/22/25 | Pending | -- | -- | -- |
| 03/13/2025 03/13/25 | Price Changed | $2,249,000 | -6.3% | $765 / Sq Ft |
| 02/26/2025 02/26/25 | For Sale | $2,399,000 | -- | $816 / Sq Ft |
Tax History Compared to Growth
Tax History
| Year | Tax Paid | Tax Assessment Tax Assessment Total Assessment is a certain percentage of the fair market value that is determined by local assessors to be the total taxable value of land and additions on the property. | Land | Improvement |
|---|---|---|---|---|
| 2025 | $21,469 | $1,916,543 | $1,048,164 | $868,379 |
| 2024 | $21,469 | $1,835,809 | $1,048,164 | $787,645 |
| 2023 | $20,377 | $1,835,809 | $1,048,164 | $787,645 |
| 2022 | $18,525 | $1,668,916 | $952,876 | $716,040 |
| 2021 | $17,563 | $1,582,290 | $866,250 | $716,040 |
| 2020 | $17,089 | $1,489,500 | $787,500 | $702,000 |
| 2019 | $16,407 | $1,451,973 | $749,973 | $702,000 |
| 2018 | $14,973 | $1,325,000 | $650,000 | $675,000 |
| 2017 | $14,973 | $1,325,000 | $650,000 | $675,000 |
| 2016 | $15,157 | $1,412,535 | $749,970 | $662,565 |
| 2015 | $13,223 | $1,267,747 | $605,182 | $662,565 |
| 2014 | $13,223 | $1,267,747 | $605,182 | $662,565 |
Agents Affiliated with this Home
-
P
Seller's Agent in 2025
Patricia Ammann
Redfin Corporation
-
K
Buyer's Agent in 2025
Kelly Virbickas
Compass
Map
Source: Bright MLS
MLS Number: VAAX2042192
APN: 074.04-07-36
- 416 S Fairfax St
- 510 Wolfe St
- 417 Gibbon St
- 210 Gibbon St
- 610 S Royal St
- 601 Wilkes St Unit 401
- 318 Prince St Unit 9
- 624 S Pitt St Unit 1/2
- 109 Duke St
- 304 S Union St
- 5 Pioneer Mill Way Unit 501
- 607 S Saint Asaph St
- 217 S Union St
- 103 Franklin St
- 103 Prince St
- 717 S Royal St
- 719 Gibbon St
- 644 S Columbus St
- 706 Prince St Unit 5
- 602 Fords Landing Way
