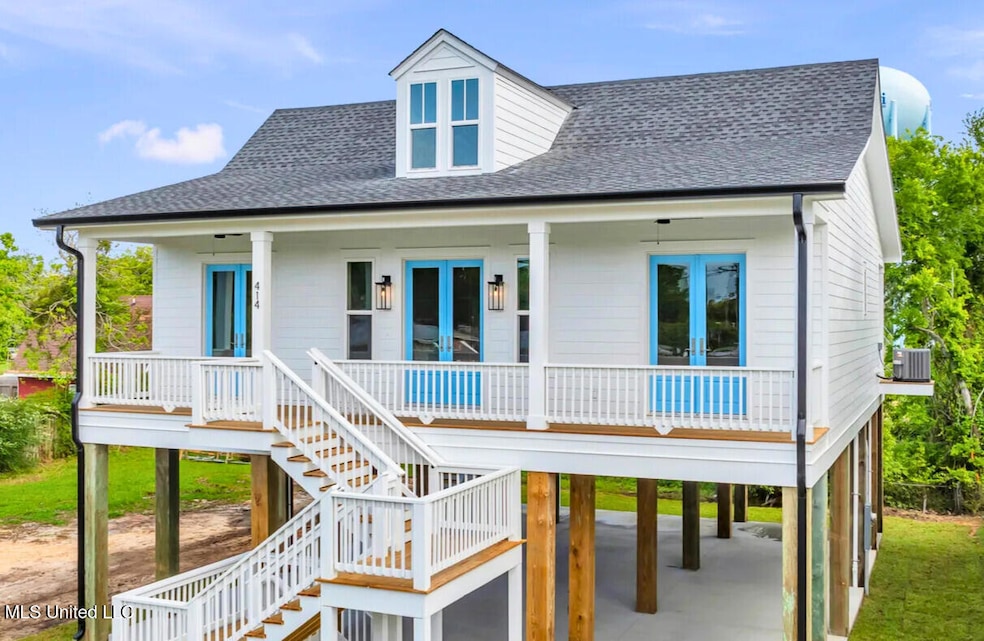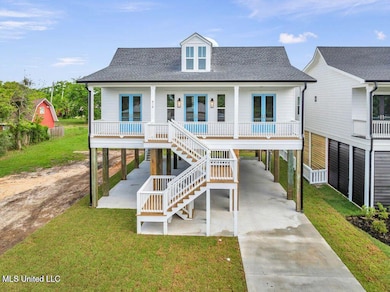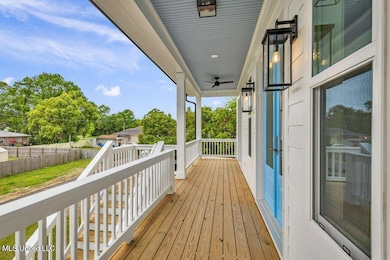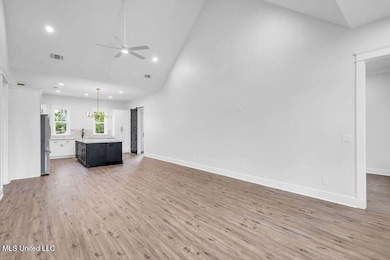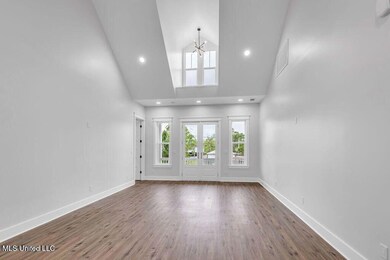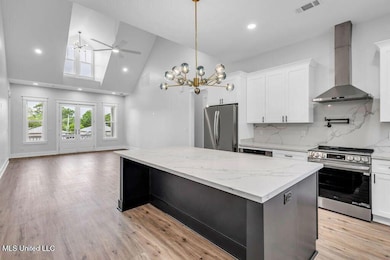414 Shell St Biloxi, MS 39530
Estimated payment $2,090/month
Highlights
- New Construction
- Vaulted Ceiling
- 1-Story Property
- Biloxi Junior High School Rated A
- Cooling Available
- 3-minute walk to Danella Park
About This Home
New Construction! This property qualifies for 100% Financing, making your move that much easier. Welcome to 414 Shell Street, a brand-new coastal home that blends modern design with laid-back Gulf Coast living. Ideally located just blocks from Downtown Biloxi's entertainment, public beaches, the marina, and Keesler Air Force Base—with Downtown Ocean Springs just a short drive away—this home offers both convenience and charm. Inside, you'll find a bright open floor plan with a vaulted ceiling, plenty of natural light, and energy-efficient features like Energy Star-rated doors and windows. Built with durable hardy board siding and quality finishes, this home is designed for comfort, style, and easy maintenance. Enjoy coastal living, modern efficiency, and a prime location all in one—schedule your private tour today.
Home Details
Home Type
- Single Family
Est. Annual Taxes
- $161
Year Built
- Built in 2025 | New Construction
Lot Details
- 4,792 Sq Ft Lot
Parking
- 4 Carport Spaces
Home Design
- Architectural Shingle Roof
Interior Spaces
- 1,525 Sq Ft Home
- 1-Story Property
- Vaulted Ceiling
Bedrooms and Bathrooms
- 3 Bedrooms
- 2 Full Bathrooms
Utilities
- Cooling Available
- Heating Available
Community Details
- Metes And Bounds Subdivision
Listing and Financial Details
- Assessor Parcel Number 1410i-06-131.000
Map
Home Values in the Area
Average Home Value in this Area
Tax History
| Year | Tax Paid | Tax Assessment Tax Assessment Total Assessment is a certain percentage of the fair market value that is determined by local assessors to be the total taxable value of land and additions on the property. | Land | Improvement |
|---|---|---|---|---|
| 2025 | $162 | $1,449 | $0 | $0 |
| 2024 | $161 | $1,449 | $0 | $0 |
| 2023 | $159 | $1,449 | $0 | $0 |
| 2022 | $159 | $1,449 | $0 | $0 |
| 2021 | $159 | $1,449 | $0 | $0 |
| 2020 | $159 | $1,449 | $0 | $0 |
| 2019 | $159 | $1,449 | $0 | $0 |
| 2018 | $159 | $1,449 | $0 | $0 |
| 2017 | $159 | $1,449 | $0 | $0 |
| 2015 | $159 | $1,449 | $0 | $0 |
| 2014 | -- | $2,415 | $0 | $0 |
| 2013 | -- | $1,449 | $1,449 | $0 |
Property History
| Date | Event | Price | List to Sale | Price per Sq Ft |
|---|---|---|---|---|
| 01/22/2026 01/22/26 | Pending | -- | -- | -- |
| 10/08/2025 10/08/25 | Price Changed | $399,900 | -5.7% | $262 / Sq Ft |
| 08/29/2025 08/29/25 | For Sale | $424,000 | -- | $278 / Sq Ft |
Source: MLS United
MLS Number: 4124084
APN: 1410I-06-131.000
Ask me questions while you tour the home.
