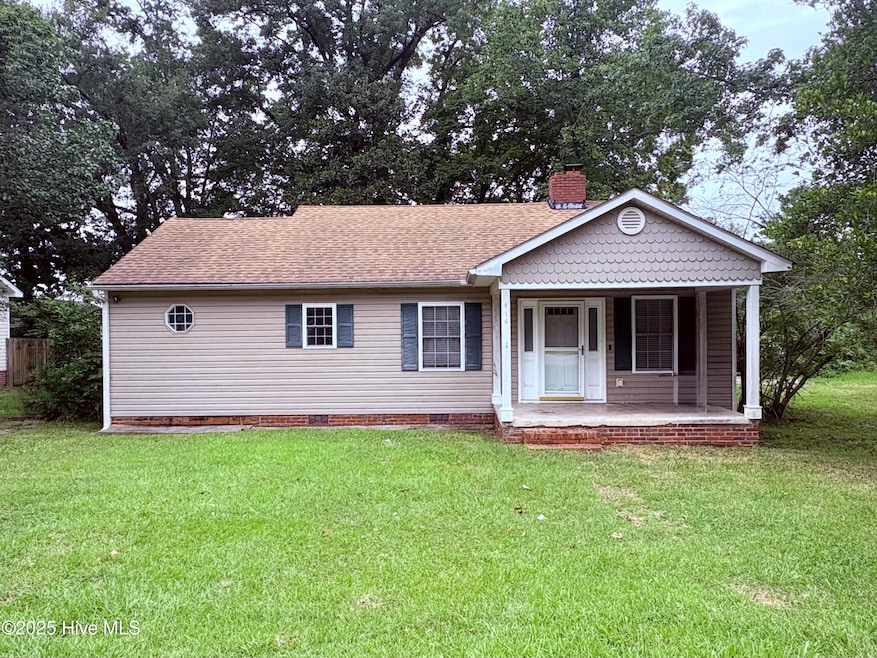414 Sherwood Rd Jacksonville, NC 28540
Highlights
- 1 Fireplace
- No HOA
- Luxury Vinyl Plank Tile Flooring
- Mud Room
- Covered Patio or Porch
- Walk-in Shower
About This Home
Take a look at this adorable home which features 3 bedrooms and 2 full bathrooms. The living room has cozy fireplace and perfect for chilly Carolina nights. The open floor concept goes into the large kitchen that has lots of counter and cabinet space as well as all the appliances. The master bedroom, has it's own private bathroom with a walk in shower and it is a split level floor plan. The other two bedrooms are large in size as well and have a large bathroom. The home has amud room and comes with stackable washer and dryer, the backyard is private and has a small storage shed as well as a back patio area! This home is pet friendly with a one time non refundable pet fee of $300 per pet. Give us a call today!
Home Details
Home Type
- Single Family
Est. Annual Taxes
- $1,611
Year Built
- Built in 1942
Interior Spaces
- 1,075 Sq Ft Home
- 1-Story Property
- Ceiling Fan
- 1 Fireplace
- Blinds
- Mud Room
- Combination Dining and Living Room
- Luxury Vinyl Plank Tile Flooring
- Storm Doors
- Dishwasher
Bedrooms and Bathrooms
- 3 Bedrooms
- 2 Full Bathrooms
- Walk-in Shower
Laundry
- Dryer
- Washer
Parking
- 2 Parking Spaces
- Lighted Parking
- Gravel Driveway
Schools
- Northwoods Elementary School
- Northwoods Park Middle School
- Jacksonville High School
Additional Features
- Covered Patio or Porch
- 10,454 Sq Ft Lot
- Heat Pump System
Listing and Financial Details
- Tenant pays for cable TV, water, trash collection, pest control, lawn maint, heating, electricity, deposit, cooling
Community Details
Overview
- No Home Owners Association
- Overbrook Subdivision
Pet Policy
- Dogs Allowed
Map
Source: Hive MLS
MLS Number: 100524508
APN: 026197
- 201 Queens Rd
- 312 Sherwood Rd
- 306 Sherwood Rd
- 105 Queens Rd
- 609 River Ct
- 307 Richlands Ave
- 205 N Marine Blvd
- 306 Richlands Ave
- 1004 River St
- 415 Bordeaux St
- 408 Bordeaux St
- 611 Maple St
- 307 Preston Rd Unit A & B
- 613 Maple St
- 125 Preston Rd
- 310 Woodland Dr
- 200 S Shore Dr
- 309 Starling St
- 11A Dewitt St
- 133 Zack Cir
- 318 Richlands Ave
- 303 Warn St
- 513 Jarman St
- 504 Williams St Unit 506
- 311 Starling St Unit 309
- 113-131 Zack Cir
- 529 Henderson Dr
- 332 Starling St
- 334 Starling St
- 1216 Davis St
- 1217 Davis St
- 403 Cheyenne Rd
- 426 New River Dr
- 111 Thompson St
- 2248 Onslow Dr
- 2246 Onslow Dr Unit 2248
- 116 Thompson St
- 509 S Shore Dr
- 107 Valley Ct
- 818 Williams St







