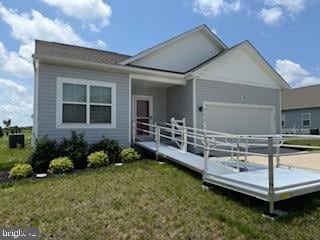
414 Steamboat Ave Felton, DE 19943
Estimated payment $2,312/month
Highlights
- Open Floorplan
- Main Floor Bedroom
- Breakfast Area or Nook
- Rambler Architecture
- Upgraded Countertops
- Stainless Steel Appliances
About This Home
414 Steamboat Avenue, Felton, DE 19943
Fork Landing West | 3 Bed | 3 Bath | Ranch | Partially Finished Basement | 2-Car Garage and has a VA loan which may be assumed, check with your VA Lender.
Practically new (built in 2021) ranch-style home in Fork Landing West! This 3-bedroom, 3-bath home features an open floor plan with granite counters, stainless steel appliances, gas stove, island, and large pantry. The primary suite includes a walk-in closet, double vanity, and walk-in shower. Two guest bedrooms share a hall bath.
The basement has interior access and is partially finished with a full bath—ideal for added living space. Down stairs finished room has endless possibilities, could even be a 4th bedroom. Attached 2-car garage with shelving and painted floor. Handicap-accessible ramp at the front entrance (WILL BE REMOVED IF NOT WANTED). Security system included. Seller is offering $5,000.00 to buyer for closing help.
Conveniently located between Dover and Milford with easy access to Dover AFB and Delaware beaches.
Listing Agent
Samson Properties of DE, LLC License #RS-0025351 Listed on: 05/28/2025

Home Details
Home Type
- Single Family
Est. Annual Taxes
- $1,367
Year Built
- Built in 2021
Lot Details
- 0.3 Acre Lot
- Lot Dimensions are 93.15 x 130.46
- Level Lot
- Cleared Lot
- Back Yard
- Property is in very good condition
- Property is zoned AC
HOA Fees
- $17 Monthly HOA Fees
Parking
- 2 Car Direct Access Garage
- Front Facing Garage
- Garage Door Opener
- Driveway
Home Design
- Rambler Architecture
- Vinyl Siding
Interior Spaces
- 1,604 Sq Ft Home
- Property has 1 Level
- Open Floorplan
- Ceiling Fan
- Recessed Lighting
- Dining Area
- Carpet
- Laundry on main level
Kitchen
- Breakfast Area or Nook
- Gas Oven or Range
- Built-In Range
- Built-In Microwave
- Dishwasher
- Stainless Steel Appliances
- Kitchen Island
- Upgraded Countertops
Bedrooms and Bathrooms
- 3 Main Level Bedrooms
- En-Suite Bathroom
- Walk-In Closet
- Walk-in Shower
Partially Finished Basement
- Interior Basement Entry
- Sump Pump
Home Security
- Home Security System
- Exterior Cameras
Accessible Home Design
- Ramp on the main level
Schools
- Lake Forest East Elementary School
- W.T. Chipman Middle School
- Lake Forest High School
Utilities
- Central Air
- Heat Pump System
- Electric Water Heater
Community Details
- Fork Landing West Subdivision
Listing and Financial Details
- Tax Lot 3100-000
- Assessor Parcel Number MD-00-15002-05-3100-000
Map
Home Values in the Area
Average Home Value in this Area
Tax History
| Year | Tax Paid | Tax Assessment Tax Assessment Total Assessment is a certain percentage of the fair market value that is determined by local assessors to be the total taxable value of land and additions on the property. | Land | Improvement |
|---|---|---|---|---|
| 2024 | $1,802 | $381,100 | $86,600 | $294,500 |
| 2023 | $2,399 | $46,100 | $6,100 | $40,000 |
| 2022 | $164 | $6,100 | $6,100 | $0 |
| 2021 | $174 | $6,100 | $6,100 | $0 |
| 2020 | $127 | $6,100 | $6,100 | $0 |
| 2019 | $127 | $6,100 | $6,100 | $0 |
| 2018 | $125 | $6,100 | $6,100 | $0 |
| 2017 | $130 | $6,100 | $0 | $0 |
| 2016 | $119 | $6,100 | $0 | $0 |
| 2015 | -- | $6,100 | $0 | $0 |
| 2014 | -- | $6,100 | $0 | $0 |
Property History
| Date | Event | Price | Change | Sq Ft Price |
|---|---|---|---|---|
| 07/24/2025 07/24/25 | Price Changed | $394,900 | -1.3% | $246 / Sq Ft |
| 07/09/2025 07/09/25 | Price Changed | $399,900 | -1.3% | $249 / Sq Ft |
| 06/23/2025 06/23/25 | Price Changed | $405,000 | -1.2% | $252 / Sq Ft |
| 05/28/2025 05/28/25 | For Sale | $409,900 | -- | $256 / Sq Ft |
Purchase History
| Date | Type | Sale Price | Title Company |
|---|---|---|---|
| Deed | $383,900 | -- | |
| Quit Claim Deed | $1,100,000 | None Available |
Mortgage History
| Date | Status | Loan Amount | Loan Type |
|---|---|---|---|
| Open | $383,900 | VA | |
| Previous Owner | $0 | New Conventional | |
| Previous Owner | $250,000 | New Conventional |
Similar Homes in Felton, DE
Source: Bright MLS
MLS Number: DEKT2037996
APN: 5-00-15002-05-3100-000
- 369 Steamboat Ave
- 328 Steamboat Ave
- 54 River Run Blvd
- 54 River Run Blvd
- 54 River Run Blvd
- 54 River Run Blvd
- 54 River Run Blvd
- 54 River Run Blvd
- 120 Horse Trail Ln
- 101 Steamboat Ave
- 40 Doc Ct
- 493 Horse Trail Ln
- 92 River Cliff Cir
- 04 Obsidian Dr
- 03 Obsidian Dr
- 06 Obsidian Dr
- 07 Obsidian Dr
- 02 Obsidian Dr
- 05 Obsidian Dr
- 83 Rolling Stone Way
- 4740 Canterbury Rd
- 84 Pontoon Dr
- 6117 Carpenter Bridge Rd
- 3992 Midstate Rd
- 2722 Milford Harrington Hwy
- 142 Galena Rd
- 6911 Old Beach Rd
- 112 E Main St
- 19 E Main St
- 210 W High St
- 32 Broad St
- 205 Woodsedge Ln
- 41 Deerberry Dr
- 200 Tull Way
- 43 Boone Ct
- 79 Phillips Dr
- 100 Friendship Village Dr
- 163 Sea Horse Ln
- 112 Mechanic St Unit A
- 100 Valley Dr






