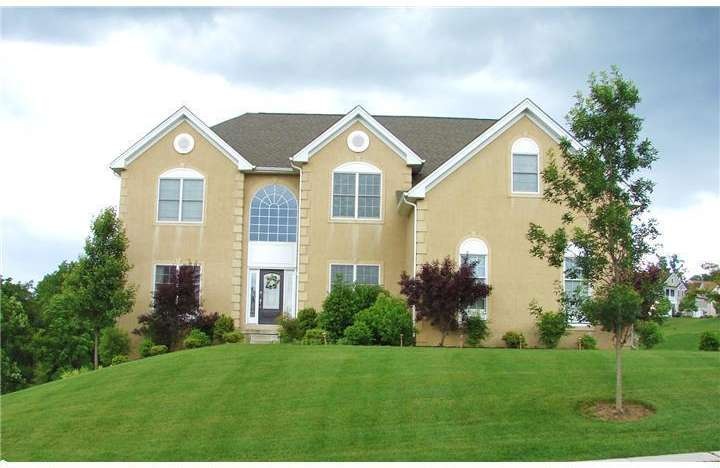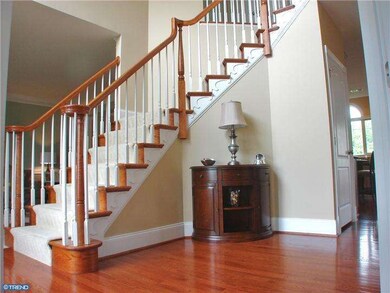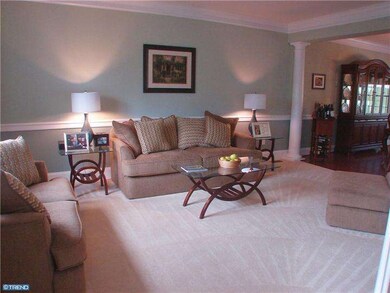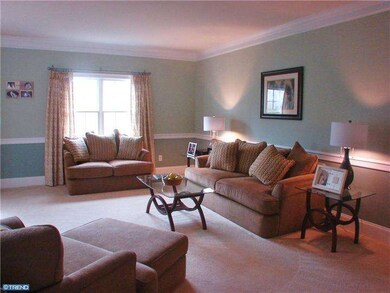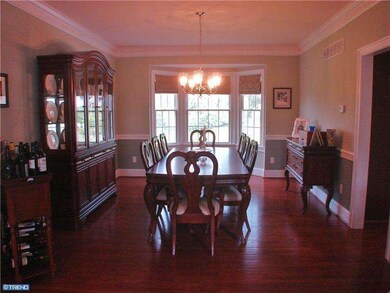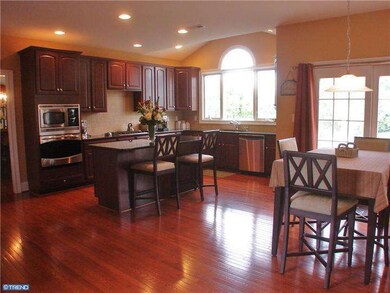
414 Trolley Way West Chester, PA 19382
Highlights
- Tennis Courts
- Colonial Architecture
- Deck
- Pocopson El School Rated A
- Clubhouse
- Cathedral Ceiling
About This Home
As of April 2017Only a transfer makes this remarkable Columbia Chateau available for one lucky buyer! Premium lot backing to sweeping views of open space, a professionally finished walk-out lower level with custom bar, full bath & media room, an 800 sq ft maintenance free deck (reinforced for future hot tub), custom window treatments & professional paint are some of the awesome quality featues you won't get at this price anywhere else! This estate home in sought-after Riverside features a two story family w/gas fireplace, gourmet kitchen w/oodles of workspace, granite tops, hardwood floors, stainless steel appliances and a breakfast room with deck access! Formal living & dining rooms are situated perfectly for entertaining, and there's a library/study that's ideally located for a quiet work from home spot! The owner suite is complete with sitting room, expansive closets, sumptuous bath! The community has walking trails, clubhouse/fitness center, swimming pool & tennis! Sq ft does not inc lower level!
Home Details
Home Type
- Single Family
Est. Annual Taxes
- $10,669
Year Built
- Built in 2008
Lot Details
- 0.38 Acre Lot
- Property is in good condition
- Property is zoned RA
HOA Fees
- $153 Monthly HOA Fees
Parking
- 3 Car Direct Access Garage
- 3 Open Parking Spaces
- Garage Door Opener
Home Design
- Colonial Architecture
- Stucco
Interior Spaces
- 3,637 Sq Ft Home
- Property has 2 Levels
- Wet Bar
- Cathedral Ceiling
- Ceiling Fan
- Gas Fireplace
- Family Room
- Living Room
- Dining Room
- Laundry on main level
Kitchen
- Butlers Pantry
- Double Self-Cleaning Oven
- Cooktop
- Dishwasher
- Kitchen Island
Flooring
- Wood
- Wall to Wall Carpet
- Tile or Brick
Bedrooms and Bathrooms
- 4 Bedrooms
- En-Suite Primary Bedroom
- En-Suite Bathroom
- 3.5 Bathrooms
- Whirlpool Bathtub
Finished Basement
- Basement Fills Entire Space Under The House
- Exterior Basement Entry
Outdoor Features
- Tennis Courts
- Deck
Schools
- Pocopson Elementary School
- Charles F. Patton Middle School
- Unionville High School
Utilities
- Forced Air Heating and Cooling System
- Heating System Uses Gas
- Natural Gas Water Heater
Listing and Financial Details
- Tax Lot 0401
- Assessor Parcel Number 63-04 -0401
Community Details
Overview
- Association fees include pool(s), common area maintenance, trash
- $1,000 Other One-Time Fees
- Riverside At Chadds Subdivision
Amenities
- Clubhouse
Recreation
- Tennis Courts
- Community Playground
- Community Pool
Ownership History
Purchase Details
Home Financials for this Owner
Home Financials are based on the most recent Mortgage that was taken out on this home.Purchase Details
Home Financials for this Owner
Home Financials are based on the most recent Mortgage that was taken out on this home.Purchase Details
Home Financials for this Owner
Home Financials are based on the most recent Mortgage that was taken out on this home.Similar Homes in West Chester, PA
Home Values in the Area
Average Home Value in this Area
Purchase History
| Date | Type | Sale Price | Title Company |
|---|---|---|---|
| Deed | $700,000 | Ataco Land Transfer | |
| Deed | $625,000 | None Available | |
| Deed | $652,795 | None Available |
Mortgage History
| Date | Status | Loan Amount | Loan Type |
|---|---|---|---|
| Open | $510,400 | New Conventional | |
| Closed | $85,600 | Credit Line Revolving | |
| Closed | $210,000 | Purchase Money Mortgage | |
| Closed | $420,000 | New Conventional | |
| Previous Owner | $83,000 | Credit Line Revolving | |
| Previous Owner | $417,000 | New Conventional | |
| Previous Owner | $414,817 | Unknown | |
| Previous Owner | $417,000 | Purchase Money Mortgage |
Property History
| Date | Event | Price | Change | Sq Ft Price |
|---|---|---|---|---|
| 04/04/2017 04/04/17 | Sold | $700,000 | -6.7% | $192 / Sq Ft |
| 02/08/2017 02/08/17 | Pending | -- | -- | -- |
| 11/30/2016 11/30/16 | For Sale | $749,900 | 0.0% | $206 / Sq Ft |
| 02/07/2015 02/07/15 | Rented | $3,400 | -12.8% | -- |
| 02/02/2015 02/02/15 | Under Contract | -- | -- | -- |
| 01/03/2015 01/03/15 | For Rent | $3,900 | 0.0% | -- |
| 07/20/2012 07/20/12 | Sold | $625,000 | -3.8% | $172 / Sq Ft |
| 07/13/2012 07/13/12 | Pending | -- | -- | -- |
| 06/12/2012 06/12/12 | For Sale | $649,900 | -- | $179 / Sq Ft |
Tax History Compared to Growth
Tax History
| Year | Tax Paid | Tax Assessment Tax Assessment Total Assessment is a certain percentage of the fair market value that is determined by local assessors to be the total taxable value of land and additions on the property. | Land | Improvement |
|---|---|---|---|---|
| 2024 | $13,452 | $347,580 | $82,400 | $265,180 |
| 2023 | $13,028 | $347,580 | $82,400 | $265,180 |
| 2022 | $12,760 | $347,580 | $82,400 | $265,180 |
| 2021 | $12,451 | $347,580 | $82,400 | $265,180 |
| 2020 | $12,419 | $347,580 | $82,400 | $265,180 |
| 2019 | $12,193 | $347,580 | $82,400 | $265,180 |
| 2018 | $12,158 | $347,580 | $82,400 | $265,180 |
| 2017 | $11,908 | $347,580 | $82,400 | $265,180 |
| 2016 | $1,359 | $347,580 | $82,400 | $265,180 |
| 2015 | $1,359 | $347,580 | $82,400 | $265,180 |
| 2014 | $1,359 | $347,580 | $82,400 | $265,180 |
Agents Affiliated with this Home
-

Seller's Agent in 2017
Joyce Polselli-hamid
Tesla Realty Group, LLC
(610) 888-2289
33 Total Sales
-

Buyer's Agent in 2017
Brian Ferreira
BHHS Fox & Roach
(609) 707-5124
1 in this area
153 Total Sales
-

Buyer's Agent in 2015
ELIZABETH AYERS
RE/MAX
(610) 324-9896
91 Total Sales
-

Seller's Agent in 2012
AUDREY AUTIERI
RE/MAX
(610) 304-7145
39 Total Sales
-

Buyer's Agent in 2012
Andi Buehler
Compass RE
(302) 858-6090
18 Total Sales
Map
Source: Bright MLS
MLS Number: 1003996400
APN: 63-004-0401.0000
- 4 Taylor Chase Ln
- 1118 Dorset Dr
- 7 Bittersweet Dr
- 2 Bittersweet Dr
- 1315 Lenape Rd
- 1183 Hampshire Place
- 1107 Forsythe Ln
- 1043 General Lafayette Blvd
- 1073 Country Club Rd
- 1472 Washington Ln
- 1150 Mews Ln Unit 36
- 1107 Mews Ln Unit 7
- 451 E Lafayette Dr
- 1105 & 1107 Meetinghouse Rd
- 1156 Mews Ln Unit 33
- 1559 Washington Ln
- 1093 Forest Rd
- 1202 Turks Head Ln
- 7 Evergreen Ct
- 2 Fox Run Dr
