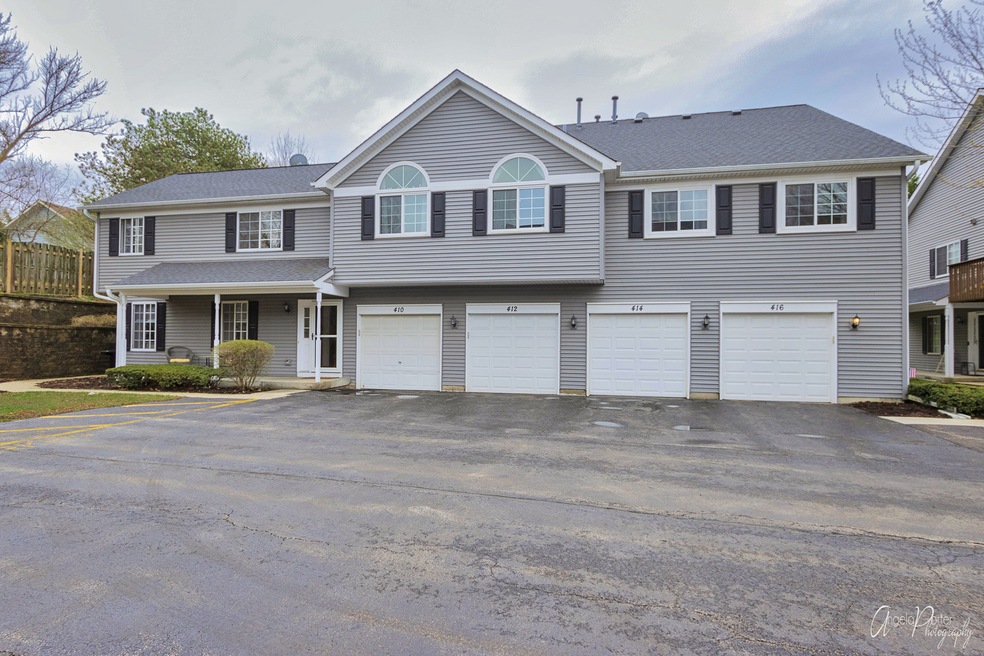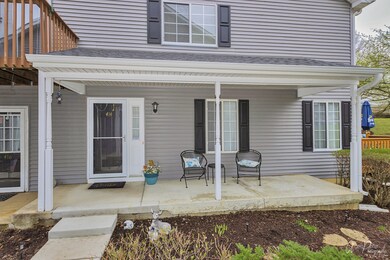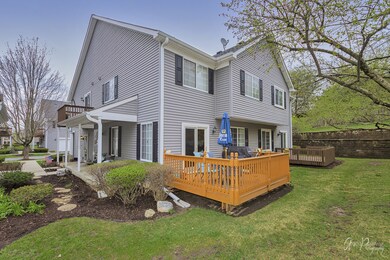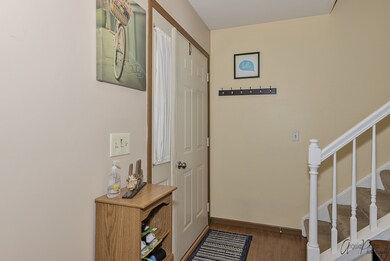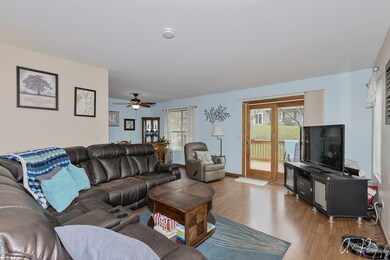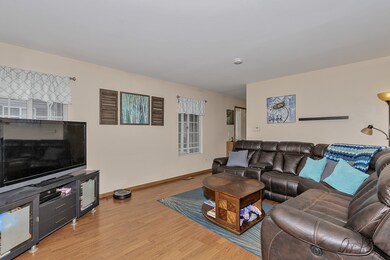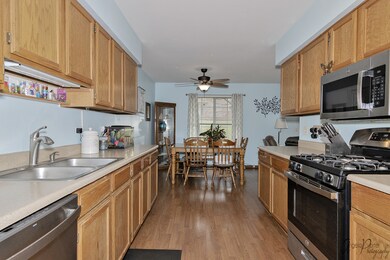
414 Village Creek Dr Unit 6C Lake In the Hills, IL 60156
Estimated Value: $212,000 - $232,223
Highlights
- Recreation Room
- L-Shaped Dining Room
- 1 Car Attached Garage
- Lincoln Prairie Elementary School Rated A-
- Stainless Steel Appliances
- Resident Manager or Management On Site
About This Home
As of June 2021MULTIPLE OFFERS, HIGHEST & BEST CALLED FOR BY APRIL 11TH 7 PM-Light & Bright 2 Story home with spacious living room with SGD to newer deck- Kitchen with lots of cabinets, pantry, & all (newer) stainless appliances-Separate Dining Room- Huge Master suite with his & her closets, full bath + separate vanity. 2nd Bedroom is also a good size. Fin bsmt with a Rec. Room, laundry rm & tons of storage. Prime location, close to I90, shopping, theater & more. Don't miss out on this one! No showings until Saturday 04/10/2021- Anyone viewing this home is required to wear a mask & no more than 2 clients + agent at a time.
Last Agent to Sell the Property
Brokerocity Inc License #475134243 Listed on: 04/09/2021
Last Buyer's Agent
Julian Mendez
Real 1 Realty License #475182296
Property Details
Home Type
- Condominium
Est. Annual Taxes
- $3,221
Year Built
- Built in 1992
Lot Details
- 6
HOA Fees
- $197 Monthly HOA Fees
Parking
- 1 Car Attached Garage
- Garage Transmitter
- Garage Door Opener
- Driveway
- Parking Included in Price
Home Design
- Aluminum Siding
- Concrete Perimeter Foundation
Interior Spaces
- 1,228 Sq Ft Home
- 2-Story Property
- Ceiling Fan
- L-Shaped Dining Room
- Recreation Room
- Laminate Flooring
Kitchen
- Range
- Microwave
- Dishwasher
- Stainless Steel Appliances
Bedrooms and Bathrooms
- 2 Bedrooms
- 2 Potential Bedrooms
Laundry
- Laundry in unit
- Dryer
- Washer
Finished Basement
- Basement Fills Entire Space Under The House
- Sump Pump
Schools
- Lincoln Prairie Elementary Schoo
- Westfield Community Middle School
- H D Jacobs High School
Utilities
- Forced Air Heating and Cooling System
- Heating System Uses Natural Gas
Listing and Financial Details
- Homeowner Tax Exemptions
Community Details
Overview
- Association fees include insurance, exterior maintenance, lawn care, scavenger, snow removal
- 4 Units
- Karen Association, Phone Number (630) 855-2279
- Woodcreek Village Subdivision, Carrington Floorplan
- Property managed by Woodcreek Village Condo Association
Pet Policy
- Limit on the number of pets
- Dogs and Cats Allowed
Additional Features
- Common Area
- Resident Manager or Management On Site
Ownership History
Purchase Details
Purchase Details
Home Financials for this Owner
Home Financials are based on the most recent Mortgage that was taken out on this home.Purchase Details
Home Financials for this Owner
Home Financials are based on the most recent Mortgage that was taken out on this home.Purchase Details
Purchase Details
Purchase Details
Home Financials for this Owner
Home Financials are based on the most recent Mortgage that was taken out on this home.Purchase Details
Home Financials for this Owner
Home Financials are based on the most recent Mortgage that was taken out on this home.Similar Homes in Lake In the Hills, IL
Home Values in the Area
Average Home Value in this Area
Purchase History
| Date | Buyer | Sale Price | Title Company |
|---|---|---|---|
| Eisen Nelanie Lisa | -- | None Listed On Document | |
| Verschoore Sean | $165,000 | Attorney | |
| Newren Sarah | $84,500 | Fidelity National Title | |
| Haugen Karsten | $175,500 | Attorneys Title Guaranty Fun | |
| Bowles Robert E | -- | -- | |
| Piper Keith | $109,000 | Lawyers Title Insurance Corp | |
| Young Karen Bridget | $104,500 | Universal Title Services Inc |
Mortgage History
| Date | Status | Borrower | Loan Amount |
|---|---|---|---|
| Previous Owner | Verschoore Sean | $160,050 | |
| Previous Owner | Newren Sarah | $80,275 | |
| Previous Owner | Piper Keith | $30,000 | |
| Previous Owner | Piper Keith | $105,730 | |
| Previous Owner | Young Karen Bridget | $80,000 |
Property History
| Date | Event | Price | Change | Sq Ft Price |
|---|---|---|---|---|
| 06/01/2021 06/01/21 | Sold | $165,000 | +3.1% | $134 / Sq Ft |
| 04/12/2021 04/12/21 | For Sale | -- | -- | -- |
| 04/11/2021 04/11/21 | Pending | -- | -- | -- |
| 04/09/2021 04/09/21 | For Sale | $160,000 | +89.3% | $130 / Sq Ft |
| 10/25/2013 10/25/13 | Sold | $84,500 | -11.1% | $69 / Sq Ft |
| 08/15/2013 08/15/13 | Pending | -- | -- | -- |
| 07/23/2013 07/23/13 | Price Changed | $95,000 | 0.0% | $77 / Sq Ft |
| 07/23/2013 07/23/13 | For Sale | $95,000 | -2.6% | $77 / Sq Ft |
| 07/09/2013 07/09/13 | Pending | -- | -- | -- |
| 05/22/2013 05/22/13 | Price Changed | $97,500 | 0.0% | $79 / Sq Ft |
| 05/22/2013 05/22/13 | For Sale | $97,500 | +15.4% | $79 / Sq Ft |
| 05/06/2013 05/06/13 | Off Market | $84,500 | -- | -- |
| 03/01/2013 03/01/13 | For Sale | $99,900 | -- | $81 / Sq Ft |
Tax History Compared to Growth
Tax History
| Year | Tax Paid | Tax Assessment Tax Assessment Total Assessment is a certain percentage of the fair market value that is determined by local assessors to be the total taxable value of land and additions on the property. | Land | Improvement |
|---|---|---|---|---|
| 2023 | $4,423 | $60,046 | $7,345 | $52,701 |
| 2022 | $3,819 | $49,592 | $6,629 | $42,963 |
| 2021 | $3,408 | $43,524 | $6,176 | $37,348 |
| 2020 | $3,312 | $41,983 | $5,957 | $36,026 |
| 2019 | $3,222 | $40,183 | $5,702 | $34,481 |
| 2018 | $3,273 | $39,324 | $5,267 | $34,057 |
| 2017 | $3,188 | $37,046 | $4,962 | $32,084 |
| 2016 | $3,117 | $34,746 | $4,654 | $30,092 |
| 2013 | -- | $39,274 | $4,341 | $34,933 |
Agents Affiliated with this Home
-
Bobbie St. John

Seller's Agent in 2021
Bobbie St. John
Brokerocity Inc
(847) 668-5748
14 in this area
61 Total Sales
-
Lisa Savage

Seller Co-Listing Agent in 2021
Lisa Savage
Brokerocity Inc
(847) 421-0741
17 in this area
91 Total Sales
-

Buyer's Agent in 2021
Julian Mendez
Real 1 Realty
-
Bob Parson

Seller's Agent in 2013
Bob Parson
Berkshire Hathaway HomeServices Starck Real Estate
(847) 343-4226
2 in this area
12 Total Sales
-
Edward Bohrer

Buyer's Agent in 2013
Edward Bohrer
Edward Bohrer
(224) 522-3726
20 Total Sales
Map
Source: Midwest Real Estate Data (MRED)
MLS Number: MRD11049041
APN: 19-20-354-031
- 6 W Acorn Ln
- 187 Hilltop Dr
- 204 Oakleaf Rd
- 127 Village Creek Dr Unit 27D
- 114 Woody Way
- 137 Hilltop Dr
- 8 W Pheasant Trail Unit 21D
- 218 Cool Stone Bend
- 1168 Halfmoon Gate
- 14 Wander Way
- 1196 Starwood Pass
- 193 Cool Stone Bend
- 4 Hawthorne Rd
- 311 Clear Sky Trail
- 1216 Cherry St
- 423 Big Cloud Pass
- Lots 10 & 11 Ramble Rd
- 517 Cheyenne Dr
- 1216 Maple St
- 416 Prides Run
- 400 Village Creek Dr Unit 5A
- 406 Village Creek Dr Unit 5D
- 414 Village Creek Dr Unit 6C
- 416 Village Creek Dr Unit 6D
- 410 Village Creek Dr Unit 6A
- 412 Village Creek Dr Unit 6B
- 402 Village Creek Dr Unit 5B
- 404 Village Creek Dr Unit 4C
- 404 Village Creek Dr
- 404 Village Creek Dr Unit 404
- 410 Village Creek Dr Unit 410
- 422 Village Creek Dr Unit 8B
- 430 Village Creek Dr Unit 7A
- 436 Village Creek Dr Unit 7D
- 464 Village Creek Dr Unit 11C
- 420 Village Creek Dr Unit 8A
- 462 Village Creek Dr Unit 11B
- 426 Village Creek Dr Unit 8D
- 460 Village Creek Dr Unit A
- 424 Village Creek Dr Unit 8C
