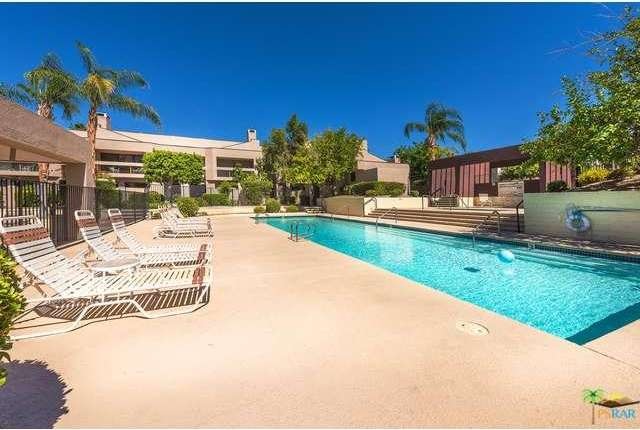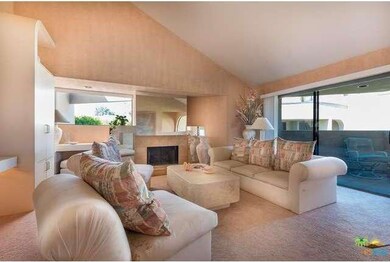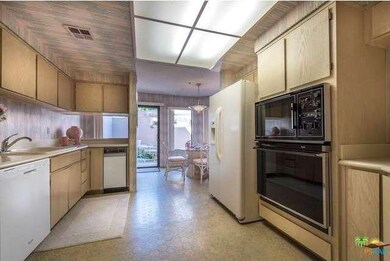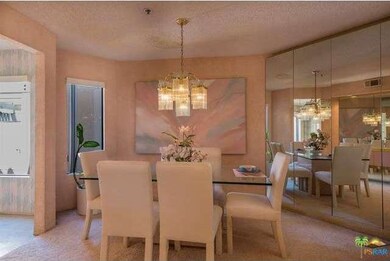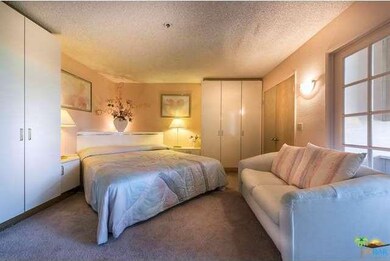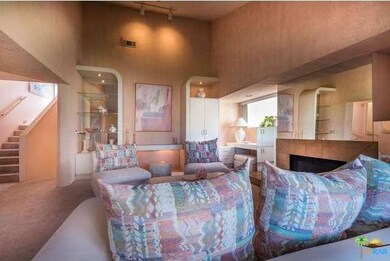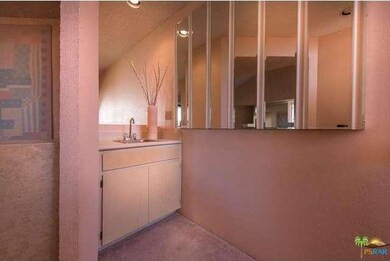
414 Village Square W Palm Springs, CA 92262
Baristo NeighborhoodAbout This Home
As of December 2024Bright, Spacious 3 Bedroom, 3 Bath End Unit designed by Steve Chase with many upscale built-ins at Village Racquet Club. This particular Townhouse was originally selected by our Seller (out of all the units at the development) because it's ideally situated for privacy and 'filtered' sunlight (perfect for Full Time Residents - Comfortable for All!). In addition to being the largest end unit in the complex, this home has a rare oversized two car garage with numerous built-ins and lots of extra space. The Master Bedroom landing has impressive 'close up' Mountain Views. And the office niche in the Master BR has a broad Mountain View. There is a pvt patio off the kitchen and a balcony off the living rm ensuring a serene outdoor living experience. The popular complex offers Tennis, Multiple Pools, a Fitness Ctr, Racquetball and a Clubhouse. And it's close to Downtown Palm Springs restaurants, shops and night life! Steve Chase 80's designer furnishings avail. if buyer chooses.
Last Agent to Sell the Property
Berkshire Hathaway HomeServices California Properties License #00802409T Listed on: 06/05/2015

Co-Listed By
Henry Hampton
AC Palm Desert Referrals License #01957561
Last Buyer's Agent
NonMember AgentDefault
NonMember OfficeDefault
Property Details
Home Type
Condominium
Est. Annual Taxes
$3,891
Year Built
1985
Lot Details
0
Parking
2
Listing Details
- Cross Street: RAMON
- Entry Location: Main Level
- Unit Location: End Unit
- Active Date: 2015-06-05
- Full Bathroom: 3
- Building Size: 1923.0
- Building Structure Style: Contemporary
- Doors: Double Door Entry, Sliding Glass Door(s)
- Driving Directions: Enter complex off Ramon between Caballeros & El Segundo
- Exclusions: SOLO FLYING PHOTO, MONKEY IN ENTRY
- Full Street Address: 414 VILLAGE SQ
- Lot Size Acres: 0.05
- Lot Dimension Description: A0.05
- Number Of Remote Controls: 1
- Pool Descriptions: Association Pool, Community Pool
- Primary Object Modification Timestamp: 2015-10-14
- Spa Descriptions: Association Spa
- Mello Roos: Unknown
- Unit Floor In Building: 1
- Total Number of Units: 140
- View Type: Mountain View, Tree Top View
- Special Features: None
- Property Sub Type: Condos
- Stories: 4
- Year Built: 1985
Interior Features
- Bathroom Features: Double Vanity(s), Shower Stall, Tile
- Bedroom Features: Main Floor Bedroom, Master Bedroom, Multi-Level Bedroom
- Eating Areas: Dining Area, Breakfast Room
- Appliances: Built-Ins, Microwave, Range, Built-In Electric, Oven-Electric
- Advertising Remarks: Listing Agent - Louise Hampton, Louise Hampton Team, Berkshire Hathaway Home Services Ca Properties. Contact info: PH: 760-320-4586, Email: louise@louisehampton.com, Website: www.louise@louisehampton.com. Director of Buyer Agent Division - Steve Hannegan
- Total Bedrooms: 3
- Builders Tract Code: 5910
- Builders Tract Name: VILLAGE RACQUET CLUB
- Fireplace: Yes
- Land Lease Amount Per Year: 1536.0
- Land Lease Expiration Year: 2042
- Levels: Multi Levels
- Playing Courts: Community, Tennis Court Private
- Spa: Yes
- Interior Amenities: Cathedral-Vaulted Ceilings, High Ceilings (9 Feet+)
- Fireplace Rooms: Living Room
- Appliances: Dishwasher, Garbage Disposal, Refrigerator
- Floor Material: Carpet, Sheet Vinyl
- Kitchen Features: Formica Counters
- Laundry: In Garage
- Pool: Yes
Exterior Features
- View: Yes
- Lot Size Sq Ft: 2178
- Common Walls: Attached
- Direction Faces: Faces East
- Entry Floor: 1
- Construction: Stucco
- Foundation: Foundation - Concrete Slab
- Other Features: Balcony, End Unit, High Ceilings (9 Feet+)
- Patio: Concrete Slab
- Fence: Stucco Wall
- Windows: Vertical Blinds
- Roofing: Clay Tile, Composition
- Water: District/Public
Garage/Parking
- Garage Spaces: 2.0
- Total Parking Spaces: 2
- Parking Spaces Total: 2
- Parking Type: Garage - Two Door, Garage Is Attached
Utilities
- Sewer: In, Connected & Paid
- Sprinklers: Sprinkler System
- Volt 220: In Garage
- Water Heater: Water Heater Central
- Cooling Type: Air Conditioning, Ceiling Fan(s), Central A/C
- Heating Type: Forced Air
- Security: Gated Community
Condo/Co-op/Association
- Amenities: Assoc Maintains Landscape, Assoc Pet Rules, Gym/Ex Room, Fitness Center, Gated Community, Picnic Area, Racquetball Court, Tennis Courts
- HOA: No
- HOA Fee Frequency: Monthly
- Association Fees Include: Clubhouse, Earthquake Insurance, Water Paid
- Association Rules: Call for Rules, Assoc Pet Rules
- Association Name: Village Racquet Club
- HOA Fees: 450.0
Schools
- Elementary School: Cahuilla Elementary
- Middle School: Raymond Cree Middle
- High School: Palm Springs High Sc
Multi Family
- Total Floors: 4
Ownership History
Purchase Details
Similar Homes in the area
Home Values in the Area
Average Home Value in this Area
Purchase History
| Date | Type | Sale Price | Title Company |
|---|---|---|---|
| Interfamily Deed Transfer | -- | First American Title Ins Co |
Mortgage History
| Date | Status | Loan Amount | Loan Type |
|---|---|---|---|
| Closed | $355,500 | New Conventional | |
| Closed | $130,000 | New Conventional |
Property History
| Date | Event | Price | Change | Sq Ft Price |
|---|---|---|---|---|
| 07/14/2025 07/14/25 | For Sale | $435,000 | +10.1% | $226 / Sq Ft |
| 12/19/2024 12/19/24 | Sold | $395,000 | -1.3% | $205 / Sq Ft |
| 11/08/2024 11/08/24 | Pending | -- | -- | -- |
| 04/29/2024 04/29/24 | For Sale | $400,000 | +66.7% | $208 / Sq Ft |
| 08/31/2015 08/31/15 | Sold | $240,000 | -3.6% | $125 / Sq Ft |
| 07/30/2015 07/30/15 | Pending | -- | -- | -- |
| 06/05/2015 06/05/15 | For Sale | $249,000 | -- | $129 / Sq Ft |
Tax History Compared to Growth
Tax History
| Year | Tax Paid | Tax Assessment Tax Assessment Total Assessment is a certain percentage of the fair market value that is determined by local assessors to be the total taxable value of land and additions on the property. | Land | Improvement |
|---|---|---|---|---|
| 2025 | $3,891 | $729,750 | $139,750 | $590,000 |
| 2023 | $3,891 | $294,691 | $89,884 | $204,807 |
| 2022 | $3,891 | $288,914 | $88,122 | $200,792 |
| 2021 | $3,814 | $283,250 | $86,395 | $196,855 |
| 2020 | $3,648 | $280,347 | $85,510 | $194,837 |
| 2019 | $3,586 | $274,851 | $83,834 | $191,017 |
| 2018 | $3,520 | $269,463 | $82,191 | $187,272 |
| 2017 | $3,470 | $264,180 | $80,580 | $183,600 |
| 2016 | $3,458 | $259,000 | $79,000 | $180,000 |
| 2015 | $2,399 | $179,421 | $33,620 | $145,801 |
| 2014 | $2,271 | $175,908 | $32,962 | $142,946 |
Agents Affiliated with this Home
-
Raul Leanos

Seller's Agent in 2025
Raul Leanos
Windermere Real Estate
(646) 413-4166
1 in this area
27 Total Sales
-
Heidi Gustafson
H
Seller Co-Listing Agent in 2025
Heidi Gustafson
Windermere Real Estate
(760) 898-8788
2 in this area
48 Total Sales
-
Felipe Hernandez

Seller's Agent in 2024
Felipe Hernandez
Equity Union
(760) 218-2583
2 in this area
27 Total Sales
-
Louise Hampton

Seller's Agent in 2015
Louise Hampton
Berkshire Hathaway HomeServices California Properties
(760) 320-4586
1 in this area
129 Total Sales
-
H
Seller Co-Listing Agent in 2015
Henry Hampton
AC Palm Desert Referrals
-
N
Buyer's Agent in 2015
NonMember AgentDefault
NonMember OfficeDefault
Map
Source: The MLS
MLS Number: 15-910785PS
APN: 009-611-831
- 475 Village Square W
- 802 Ramon Rd
- 839 Ramon Rd
- 850 Ramon Rd
- 859 Ramon Rd
- 869 Village Square N
- 760 Ramon Rd
- 725 Ramon Rd
- 874 Village Square N
- 435 Copper Canyon Rd
- 694 Ramon Rd
- 691 Ramon Rd
- 917 Ramon Rd
- 652 Ramon Rd
- 419 Tan Oak Dr
- 643 Ramon Rd
- 550 S Indian Trail
- 565 Ramon Rd
- 566 S Vista Oro
- 467 S Calle el Segundo Unit D3
