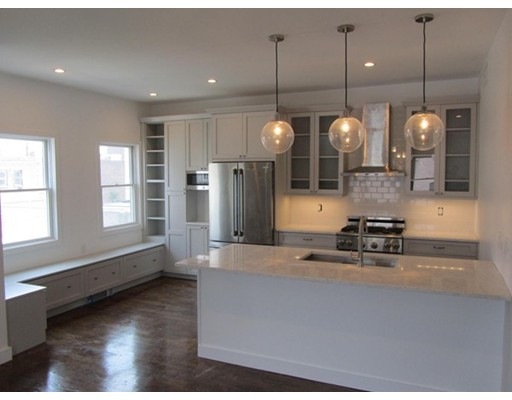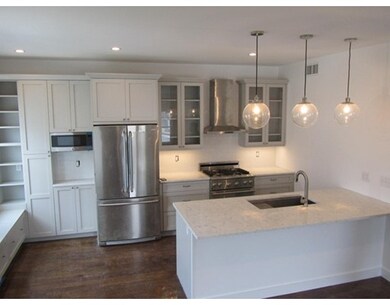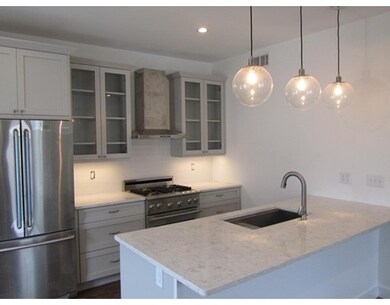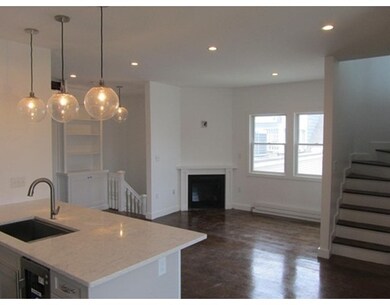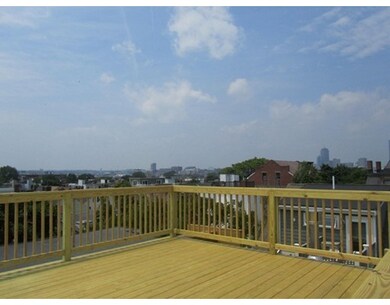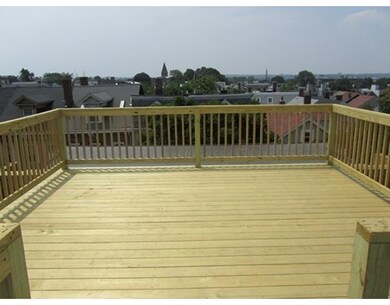
414 W 4th St Unit 3 Boston, MA 02127
South Boston NeighborhoodEstimated Value: $670,548 - $804,000
About This Home
As of July 2015This stunning open concept two bed, one bath penthouse condo has all of your “must haves!†No detail was missed when putting the finishing touches on this brand new renovation. The chef's kitchen features custom cabinetry with crown molding, pendant lighting, quartz counter tops, tiled back splash, high end Electrolux appliances, and a top-of-line Kohler Stages Sink. This unit makes entertaining a breeze all year round; make the most of your breakfast bar and dining nook with built in seating and storage then come spring dine al fresco and enjoy sprawling views of the Boston skyline from your huge private roof deck; complete with gas line and wired for surround sound! Hardwood flooring throughout, two generous queen sized bedrooms, updated bathroom with subway tiled shower surround and rain head, in-unit high efficiency washer/dryer, and private storage complete this must see unit!
Property Details
Home Type
Condominium
Est. Annual Taxes
$7,432
Year Built
1905
Lot Details
0
Listing Details
- Unit Level: 3
- Unit Placement: Top/Penthouse
- Special Features: None
- Property Sub Type: Condos
- Year Built: 1905
Interior Features
- Appliances: Range, Dishwasher, Disposal, Microwave, Refrigerator, Freezer, Washer, Dryer, Refrigerator - Wine Storage, Vent Hood
- Fireplaces: 1
- Has Basement: Yes
- Fireplaces: 1
- Number of Rooms: 4
- Flooring: Hardwood
- Interior Amenities: Security System, Intercom, Wired for Surround Sound
- Bedroom 2: Third Floor
- Kitchen: Third Floor
- Laundry Room: Third Floor
- Living Room: Third Floor
- Master Bedroom: Third Floor
- Dining Room: Third Floor
Exterior Features
- Roof: Rubber
- Exterior: Clapboard, Vinyl
- Exterior Unit Features: Deck - Roof, City View(s)
Garage/Parking
- Parking: On Street Permit
- Parking Spaces: 0
Utilities
- Cooling: Central Air
- Heating: Central Heat, Forced Air
- Cooling Zones: 1
- Heat Zones: 1
- Hot Water: Natural Gas
- Utility Connections: for Gas Range
Condo/Co-op/Association
- Association Fee Includes: Water, Sewer, Master Insurance
- Association Security: Intercom
- Pets Allowed: Yes
- No Units: 3
- Unit Building: 3
Ownership History
Purchase Details
Home Financials for this Owner
Home Financials are based on the most recent Mortgage that was taken out on this home.Similar Homes in the area
Home Values in the Area
Average Home Value in this Area
Purchase History
| Date | Buyer | Sale Price | Title Company |
|---|---|---|---|
| Mcurer Christopher J | -- | -- |
Mortgage History
| Date | Status | Borrower | Loan Amount |
|---|---|---|---|
| Open | Arruda Craig J | $424,000 | |
| Closed | Arruda Neila C | $431,200 | |
| Closed | Mcurer Christopher J | $344,000 |
Property History
| Date | Event | Price | Change | Sq Ft Price |
|---|---|---|---|---|
| 07/31/2015 07/31/15 | Sold | $539,000 | 0.0% | $630 / Sq Ft |
| 07/01/2015 07/01/15 | Pending | -- | -- | -- |
| 06/16/2015 06/16/15 | Off Market | $539,000 | -- | -- |
| 06/11/2015 06/11/15 | For Sale | $519,000 | -- | $607 / Sq Ft |
Tax History Compared to Growth
Tax History
| Year | Tax Paid | Tax Assessment Tax Assessment Total Assessment is a certain percentage of the fair market value that is determined by local assessors to be the total taxable value of land and additions on the property. | Land | Improvement |
|---|---|---|---|---|
| 2025 | $7,432 | $641,800 | $0 | $641,800 |
| 2024 | $6,545 | $600,500 | $0 | $600,500 |
| 2023 | $6,261 | $583,000 | $0 | $583,000 |
| 2022 | $6,158 | $566,000 | $0 | $566,000 |
| 2021 | $6,039 | $566,000 | $0 | $566,000 |
| 2020 | $5,810 | $550,200 | $0 | $550,200 |
| 2019 | $5,370 | $509,500 | $0 | $509,500 |
| 2018 | $5,038 | $480,700 | $0 | $480,700 |
| 2017 | $4,714 | $445,100 | $0 | $445,100 |
| 2016 | $3,515 | $319,500 | $0 | $319,500 |
| 2015 | $4,446 | $367,100 | $0 | $367,100 |
| 2014 | -- | $327,700 | $0 | $327,700 |
Agents Affiliated with this Home
-
Matthew Czepiel

Seller's Agent in 2015
Matthew Czepiel
Lamacchia Realty, Inc.
(617) 657-3469
7 in this area
112 Total Sales
-
Seth Driggin

Buyer's Agent in 2015
Seth Driggin
Compass
(617) 645-8926
5 in this area
145 Total Sales
Map
Source: MLS Property Information Network (MLS PIN)
MLS Number: 71855671
APN: SBOS-000000-000006-001943-000006
- 413 W Fourth St Unit 2
- 121 F St Unit 1
- 433 W 4th St Unit 2
- 260 Gold St Unit 201
- 269 Gold St Unit 2
- 269 Gold St Unit One
- 452 W 4th St
- 98 F St Unit 1
- 98 F St
- 290 W 5th St Unit 2
- 457 W Broadway Unit 301
- 457 W Broadway Unit 302
- 457 W Broadway Unit 507
- 287 W 5th St
- 420 W Broadway Unit 604
- 420 W Broadway Unit 409
- 156-158 F St Unit 2
- 153 Dorchester St Unit B
- 3 Pulaski Ave
- 372 Athens St Unit 2
- 414 W 4th St Unit 416
- 414 W 4th St Unit 416
- 414 W 4th St Unit 416
- 414 W 4th St Unit 3
- 414 W 4th St Unit 1
- 119 F St
- 115 F St Unit 2
- 115 F St Unit 1
- 418 W 4th St
- 121 F St Unit 2
- 121 F St Unit 2,121
- 424 W Fourth St Unit 424
- 123 F St
- 277 Silver St Unit 3
- 277 Silver St Unit 2
- 277 Silver St Unit 1
- 277 Silver St
- 413 W Fourth St
- 417 W Fourth St Unit 1
- 411 W 4th St
