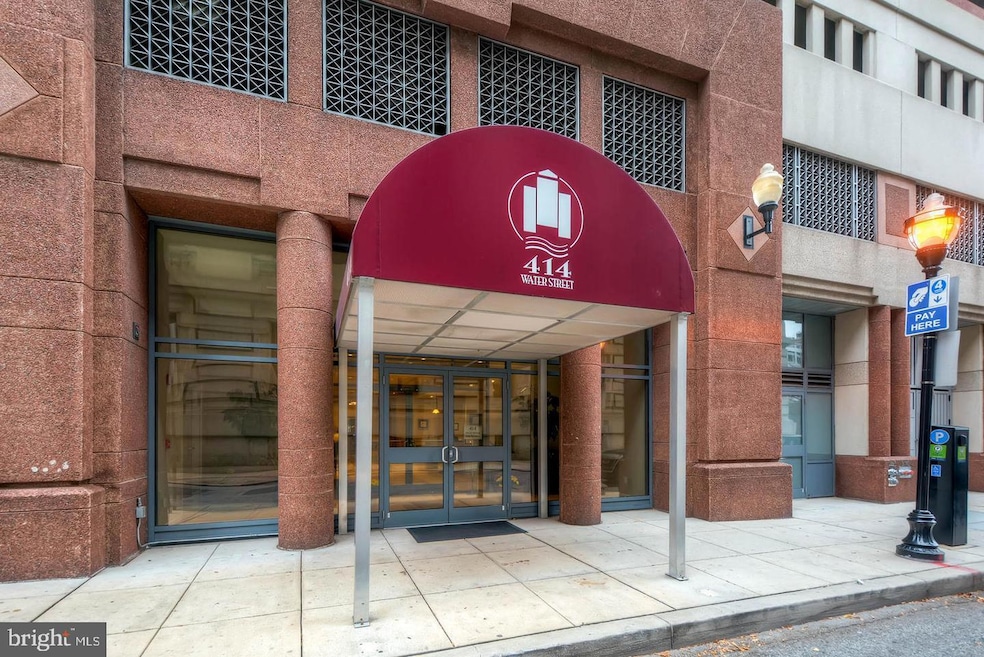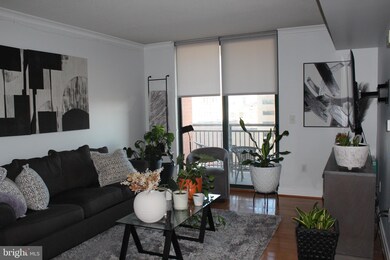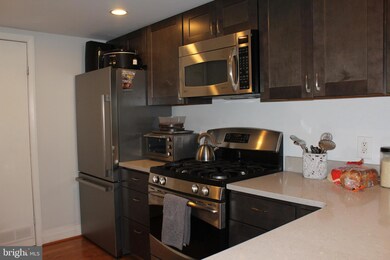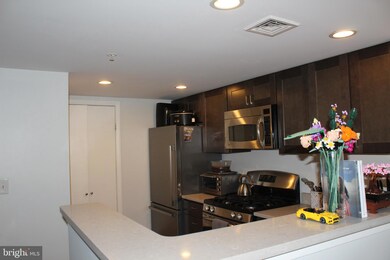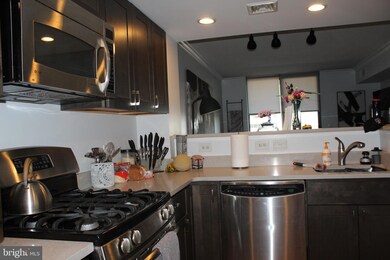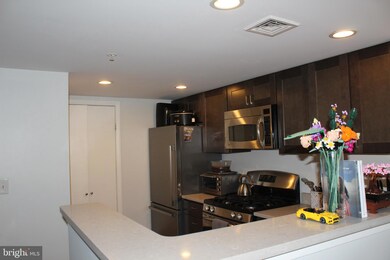414 Water St, Unit 1411 Floor 1 Baltimore, MD 21202
Downtown Baltimore NeighborhoodHighlights
- Doorman
- 5-minute walk to Shot Tower/Market Place
- 1 Car Garage
- Community Pool
- Central Air
- Heat Pump System
About This Home
Live steps from Baltimore’s Inner Harbor in this bright 14th-floor 1 bedroom, 1 bathroom condo featuring skyline views and a private balcony. Unit 1411 offers an open layout with hardwood flooring, crown molding, and abundant natural light. The kitchen has been tastefully updated with quartz counters and modern cabinetry, as well as a recently replaced refrigerator, perfect for both weeknight cooking and weekend entertaining. The spacious bedroom provides excellent closet space, and the in-unit laundry adds everyday convenience. Enjoy the spacious, updated bathroom—featuring LVP flooring, a sliding glass shower, and a granite countertop sink—with access from both the living room and bedroom. This bath was thoughtfully upgraded and is notably nicer than those found in many other units in the building.
The building itself offers full-service perks, including a resort-style rooftop pool and hot tub, a staffed front desk with secure entry, and a fitness and business center with additional meeting and party space. Assigned garage parking is included in the price, and this high-rise features elevator access for easy living. Just two blocks from the Inner Harbor, you’ll be minutes away from dining, shops, and entertainment.
Commuting is simple with Charles Center Metro and Shot Tower/Market Place stations only a short walk away, plus convenient access to Camden Station, I-95, I-83, and MARC. Whether for Hopkins, UMB, downtown offices, or the stadiums, this location keeps you connected and you’ll be just minutes from both Oriole Park at Camden Yards and M&T Bank Stadium, home of the Ravens.
Listing Agent
(240) 682-4100 dontae.carroll@compass.com Taylor Properties License #578804 Listed on: 10/01/2025

Condo Details
Home Type
- Condominium
Est. Annual Taxes
- $2,992
Year Built
- Built in 2007 | Remodeled in 2021
Parking
Home Design
- Entry on the 1st floor
Interior Spaces
- 637 Sq Ft Home
- Property has 1 Level
Bedrooms and Bathrooms
- 1 Main Level Bedroom
- 1 Full Bathroom
Laundry
- Laundry in unit
- Washer and Dryer Hookup
Accessible Home Design
- Accessible Elevator Installed
Utilities
- Central Air
- Heat Pump System
- Electric Water Heater
- Private Sewer
Listing and Financial Details
- Residential Lease
- Security Deposit $1,800
- $200 Move-In Fee
- Tenant pays for cable TV, electricity
- Rent includes common area maintenance, community center, party room, recreation facility, water, parking
- No Smoking Allowed
- 12-Month Min and 24-Month Max Lease Term
- Available 12/1/25
- $100 Repair Deductible
- Assessor Parcel Number 0304111350 075
Community Details
Overview
- High-Rise Condominium
- 414 Water St. Condominiums Community
- Water Street Condominiums Subdivision
Amenities
- Doorman
Recreation
Pet Policy
- No Pets Allowed
Map
About This Building
Source: Bright MLS
MLS Number: MDBA2181850
APN: 1350-075
- 414 Water St
- 414 Water St
- 414 Water St
- 414 Water St
- 414 Water St
- 414 Water St
- 414 Water St
- 414 Water St
- 414 Water St Unit 2106
- 414 Water St Unit 1108
- 414 Water St Unit 2611
- 414 Water St
- 414 Water St
- 414 Water St
- 414 Water St Unit 1112
- 414 Water St Unit 1513
- 414 Water St
- 414 Water St Unit 1608
- 414 Water St Unit 2311
- 414 Water St
- 414 Water St
- 414 Water St Unit 1608
- 414 Water St Unit 1502
- 414 Water St Unit 2613
- 23 S Gay St
- 311 W Baltimore St
- 311 W Baltimore St Unit 501
- 103 S Gay St Unit 1BR
- 103 S Gay St Unit 2BR
- 207 E Redwood St
- 7 N Calvert St Unit 2BR
- 7 N Calvert St Unit 1BR
- 26 S Calvert St Unit 2BR
- 26 S Calvert St Unit 1BR
- 6 S Calvert St
- 100 E Redwood St
- 10 N Calvert St
- 22 Light St
- 10 Light St
- 10 Light St Unit ID1024671P
