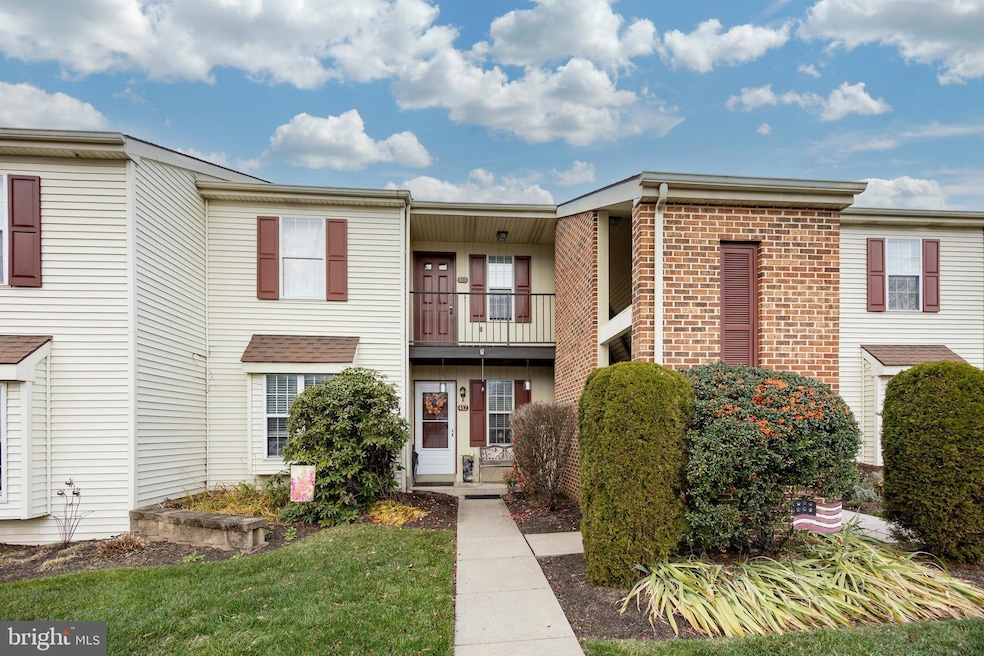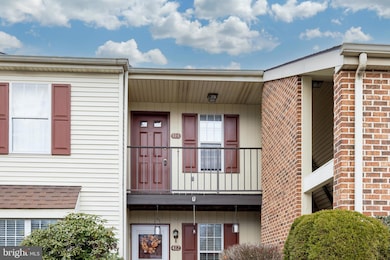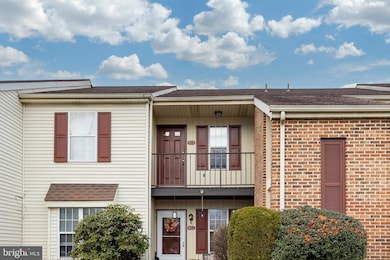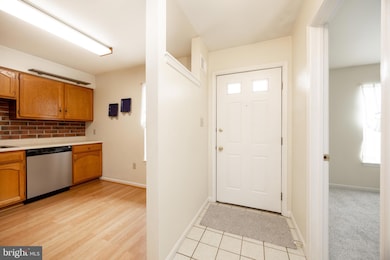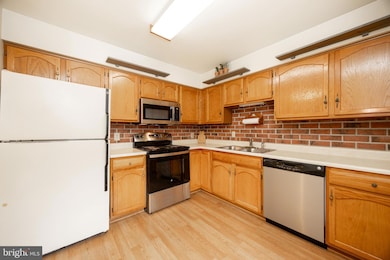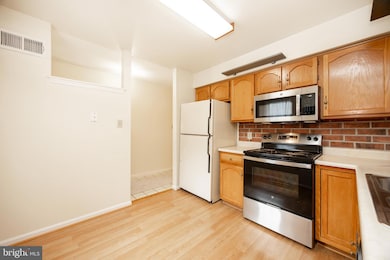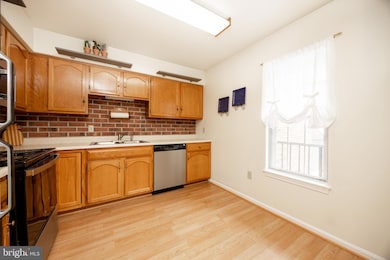414 Westridge Dr Unit 184 Phoenixville, PA 19460
Estimated payment $2,326/month
Highlights
- Deck
- Loft
- Community Pool
- Phoenixville Area High School Rated A-
- 1 Fireplace
- Tennis Courts
About This Home
Updated 2-bedroom, 2-bath Westridge Estates condo in the Phoenixville Borough featuring brand-new carpet throughout, a 2024 HVAC system, and a 2023 hot water heater. Step into this bright, cheery second-floor unit and enjoy the Eat-In Kitchen with stainless steel appliances—including an electric range, microwave, and dishwasher. The open Dining Room/Living Room features a brick wood-burning fireplace, vaulted ceiling with a fan, and a slider to the rear deck with storage closet. The Primary Bedroom offers an en suite bath with tile flooring, a vanity with a new granite countertop, a shower stall, convenient in-unit washer/dryer, and its own slider to the rear deck. A second bedroom and a hall bath—also with tile flooring, a new granite vanity top, a shower/tub combo, and a linen closet—complete the main level. The second-floor loft, with two skylights and a closet, overlooks the Living Room and provides great flex space. Enjoy all that Westridge Estates has to offer, including a community pool, tennis courts, basketball courts, playground and beautifully maintained grounds. With ample parking and convenient access to downtown Phoenixville, the Schuylkill River Trail, shopping, dining, and major commuter routes, this home truly checks all the boxes. Schedule your showing today and experience the best of Phoenixville living!
Listing Agent
(610) 223-0796 lauren@kathywolfgang.com Keller Williams Real Estate -Exton Listed on: 11/21/2025

Property Details
Home Type
- Condominium
Est. Annual Taxes
- $4,335
Year Built
- Built in 1989
HOA Fees
- $302 Monthly HOA Fees
Home Design
- Entry on the 2nd floor
- Vinyl Siding
Interior Spaces
- 1,114 Sq Ft Home
- Property has 1.5 Levels
- 1 Fireplace
- Living Room
- Dining Room
- Loft
- Washer and Dryer Hookup
Kitchen
- Electric Oven or Range
- Microwave
- Dishwasher
- Stainless Steel Appliances
- Disposal
Bedrooms and Bathrooms
- 2 Main Level Bedrooms
- 2 Full Bathrooms
Parking
- 2 Open Parking Spaces
- 2 Parking Spaces
- Parking Lot
Outdoor Features
- Deck
Utilities
- Central Air
- Heat Pump System
- Electric Water Heater
Listing and Financial Details
- Tax Lot 0253
- Assessor Parcel Number 15-07 -0253
Community Details
Overview
- $3,624 Capital Contribution Fee
- Association fees include pool(s), snow removal, trash, lawn maintenance, exterior building maintenance, common area maintenance
- Westridge Estates Homeowners Association
- Low-Rise Condominium
- Westridge Estates Subdivision
- Property Manager
Recreation
- Tennis Courts
- Community Basketball Court
- Community Playground
- Community Pool
Map
Home Values in the Area
Average Home Value in this Area
Property History
| Date | Event | Price | List to Sale | Price per Sq Ft |
|---|---|---|---|---|
| 11/21/2025 11/21/25 | For Sale | $315,000 | -- | $283 / Sq Ft |
Source: Bright MLS
MLS Number: PACT2113876
- 910 Township Line Rd
- 180 Chester Ave
- 609 Metal St
- 1006 Seminick Alley
- 420 Lopata Rd
- 252 Smithworks Blvd
- 235 Smithworks Blvd
- 1279 Fillmore St
- 1277 Fillmore St
- 573 Nutt Rd
- 784 Ore St
- 101 Pennsylvania Ave
- 787 Ore St
- 151 Columbia Ave
- 750 Ore St
- 828 Graphite Dr
- Jaxon Plan at Phoenixville Heights - Contemporary Towns
- Cambridge Plan at Phoenixville Heights
- 735 Platinum Dr
- Piper Plan at Phoenixville Heights - Contemporary Towns
- 909 Westridge Gardens Ln
- 640 Nutt Rd
- 800 Kimberton Rd
- 200 Finery Forge Way
- 723 Wheatland St
- 1401 Eland Downe
- 733 Platinum Dr
- 1107 Rapps Dam Rd
- 701 Platinum Dr
- 58 Pennsylvania Ave
- 926 Woodlawn Ave Unit 19
- 540 W High St
- 817 W Bridge St
- 973 Skylar Ct
- 820 W Bridge St
- 1033 W Bridge St Unit 100
- 495 Nutt Rd
- 401 Gryffindor Dr
- 145 Roskeen Ct Unit 128
- 541 Washington Ave Unit 101
