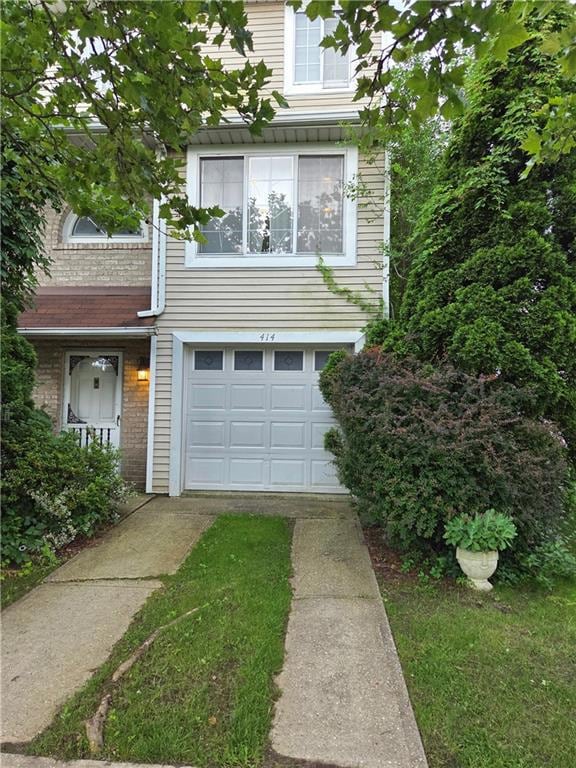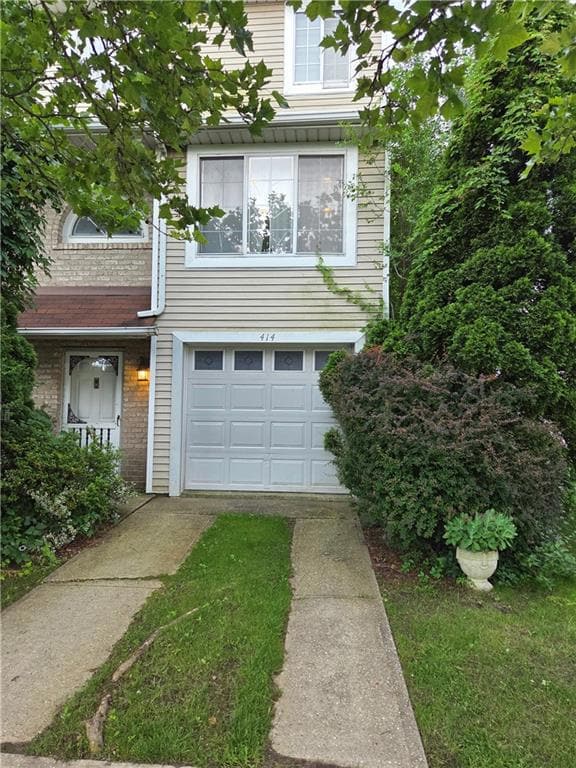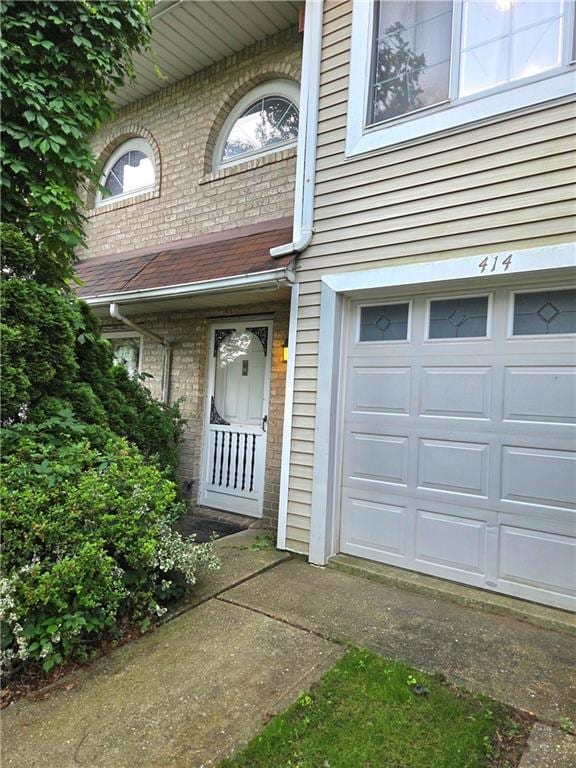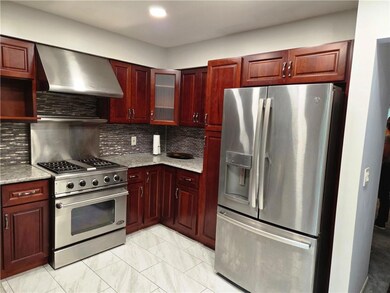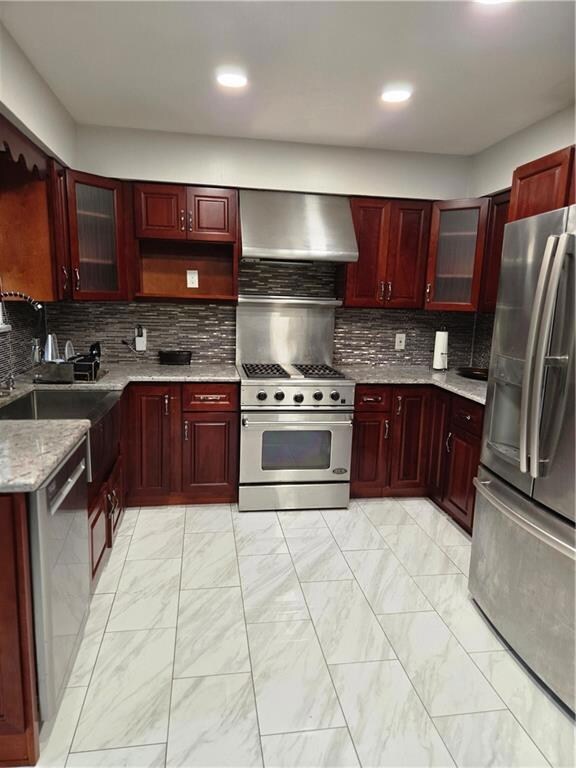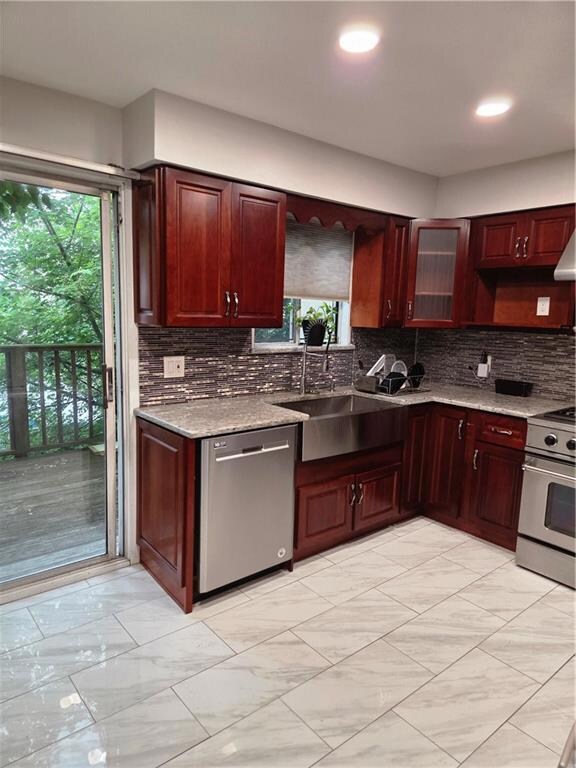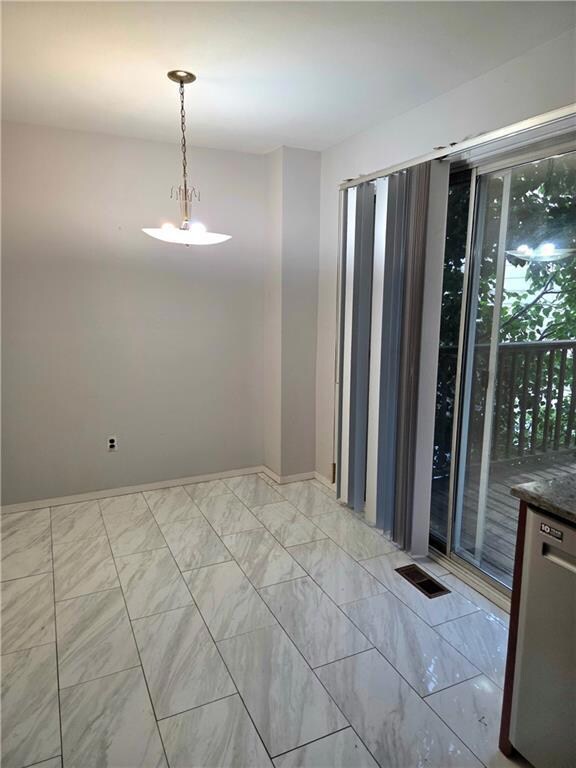
414 Wilcox St Staten Island, NY 10303
Graniteville NeighborhoodEstimated payment $4,452/month
Highlights
- Private Pool
- Deck
- 2 Car Attached Garage
- 2,706 Sq Ft lot
- Fireplace
- Back, Front, and Side Yard
About This Home
Welcome to this extra-large, 3 story, Semi-attached home with Built-in Garage, in desirable Graniteville. This 1,938 sq ft End unit townhouse features 3 bedrooms and 3 bathrooms, and has all the bells and whistles, including a jacuzzi bath in the upper-level bathroom with a skylight and separate shower, and a cathedral ceiling in the primary bedroom that has a private entrance into the bathroom that is shared with another doorway to the hallway. But wait! First, enter on the ground floor where you will come through the foyer, past the hall closet and doorway to the garage, into the beautiful, large family room with a working wood- burning fireplace, full bathroom with tub, laundry room, and sliding glass doors that open to the lush, nature-lovers backyard with a large shed, on this double lot. One flight up, on the main level, you are greeted with a huge living room, dining room combination with an extra alcove. The main level also boasts a beautifully renovated kitchen with breakfast nook, half bath, and sliding glass doors leading to the large deck with stairs down to the ground level which leads to the side yard and back yard that is equipped with a sprinkler system. Moving to the upper level, you will find a huge primary bedroom with double closets, Cathedral ceiling, and the private entrance into the bathroom, and 2 more nice sized bedrooms. There is also a pull-down Attic for plenty of extra storage. Central air. HOA Fee is 69 per month for the Pool which is solely for the use of the residents of the community. Located near great schools, shopping centers, public transportation, and easy access to the major highways, this home combines convenience and quiet suburban life with incredible value. Don't miss this opportunity to purchase your new beautiful home!
Home Details
Home Type
- Single Family
Est. Annual Taxes
- $5,235
Year Built
- Built in 1988
Lot Details
- 2,706 Sq Ft Lot
- Lot Dimensions are 33x82
- Partially Fenced Property
- Back, Front, and Side Yard
- Garden
- Property is zoned R3-2
Home Design
- Wood Frame Construction
- Pitched Roof
- Shingle Roof
- Vinyl Siding
- Siding
Interior Spaces
- 1,938 Sq Ft Home
- 3-Story Property
- Fireplace
- Walk-Out Basement
Kitchen
- Stove
- Microwave
- Dishwasher
- Disposal
Flooring
- Carpet
- Laminate
Bedrooms and Bathrooms
- 3 Bedrooms
Laundry
- Dryer
- Washer
Parking
- 2 Car Attached Garage
- Garage Door Opener
- Private Driveway
- Parking Lot
Accessible Home Design
- Handicap Accessible
Outdoor Features
- Private Pool
- Deck
Utilities
- Central Air
- Heating System Uses Gas
- 220 Volts
- Gas Water Heater
Community Details
- Laundry Facilities
Listing and Financial Details
- Tax Block 1680
Map
Home Values in the Area
Average Home Value in this Area
Tax History
| Year | Tax Paid | Tax Assessment Tax Assessment Total Assessment is a certain percentage of the fair market value that is determined by local assessors to be the total taxable value of land and additions on the property. | Land | Improvement |
|---|---|---|---|---|
| 2025 | $5,206 | $32,760 | $6,290 | $26,470 |
| 2024 | $5,218 | $31,800 | $6,444 | $25,356 |
| 2023 | $4,951 | $25,776 | $5,508 | $20,268 |
| 2022 | $4,848 | $30,960 | $7,500 | $23,460 |
| 2021 | $4,804 | $27,480 | $7,500 | $19,980 |
| 2020 | $4,550 | $26,340 | $7,500 | $18,840 |
| 2019 | $3,396 | $27,240 | $7,500 | $19,740 |
| 2018 | $4,081 | $21,480 | $7,500 | $13,980 |
| 2017 | $4,070 | $21,437 | $7,127 | $14,310 |
| 2016 | $3,733 | $20,224 | $7,202 | $13,022 |
| 2015 | $3,357 | $19,080 | $6,240 | $12,840 |
| 2014 | $3,357 | $19,080 | $6,240 | $12,840 |
Property History
| Date | Event | Price | Change | Sq Ft Price |
|---|---|---|---|---|
| 06/23/2025 06/23/25 | For Sale | $725,000 | -- | $374 / Sq Ft |
Purchase History
| Date | Type | Sale Price | Title Company |
|---|---|---|---|
| Interfamily Deed Transfer | -- | Title Source Inc | |
| Interfamily Deed Transfer | -- | Title Source Inc | |
| Interfamily Deed Transfer | -- | Titlevest Agency Inc |
Mortgage History
| Date | Status | Loan Amount | Loan Type |
|---|---|---|---|
| Closed | $187,000 | New Conventional | |
| Closed | $1,015 | New Conventional | |
| Closed | $304,000 | Unknown | |
| Closed | $218,500 | Unknown | |
| Closed | $229,500 | Unknown | |
| Closed | $84,500 | Stand Alone Second |
Similar Homes in Staten Island, NY
Source: Brooklyn Board of REALTORS®
MLS Number: 494418
APN: 01680-0226
- 21 Carol Place
- 268 Bruckner Ave Unit 268
- 15 Birch Rd
- 49 Doreen Dr
- 151 Amity Place
- 64 Ludwig Ln
- 33 Ludwig Ln
- 15 Ludwig Ln
- 128 Bruckner Ave
- 58 Selvin Loop Unit 153
- 54 Selvin Loop Unit A
- 95 Birch Rd
- 5 Ludwig Ln Unit B
- 366 Union Ave Unit D1,2&E1,2
- 235 Ada Dr
- 81 Selvin Loop
- 104 Amador St
- 22 Spirit Ln Unit 37
- 268 Ada Dr
- 331 Union Ave
- 3A Ludwig Ln Unit 1
- 261 Maple Pkwy Unit 142
- 171 Netherland Ave Unit 1
- 69 Dehart Ave Unit 1
- 10 Noah Ct
- 2848 Richmond Terrace Unit 1
- 3225 Victory Blvd Unit B
- 247 Charles Ave Unit 1
- 7 Sierra Ct
- 2268 Richmond Terrace Unit 1st Floor
- 52 Markham Place Unit 2
- 102 Dubois Ave
- 7 Rockville Ave Unit Side Apt
- 42 John F. Kennedy Blvd
- 117 W 2nd St
- 34 Humphrey Ave
- 99 W 2nd St Unit 103
- 84 Pine St
- 84 Pine St Unit 3
- 95 1st St
