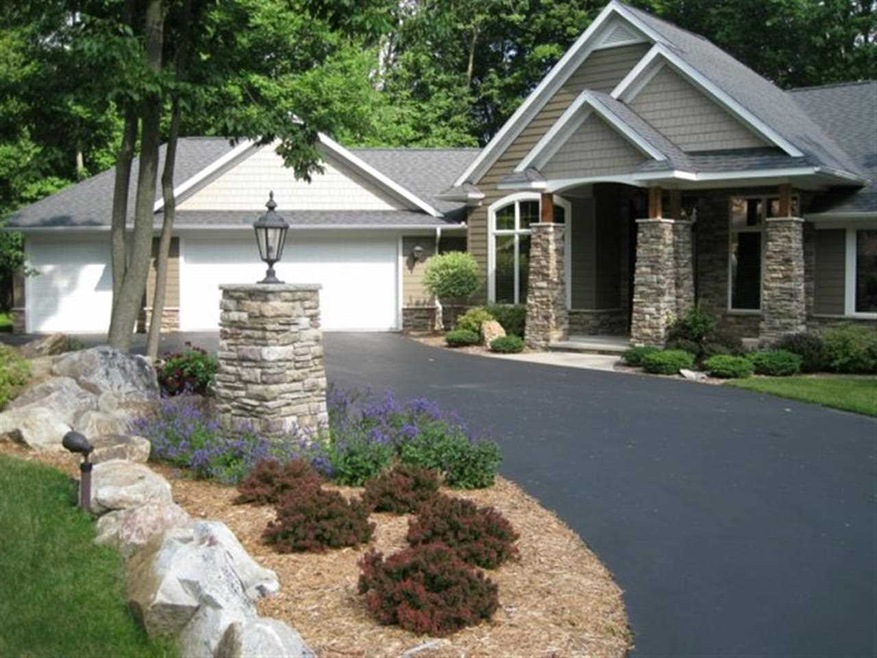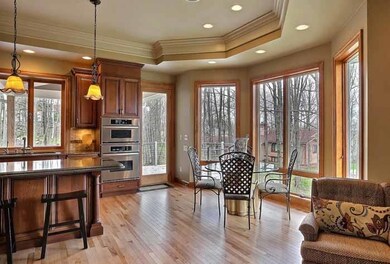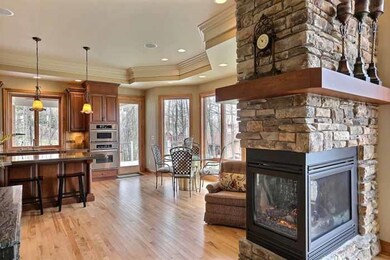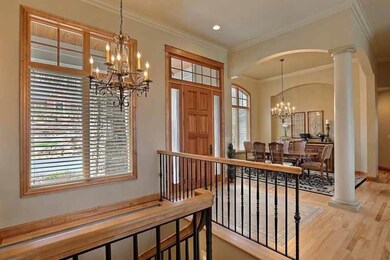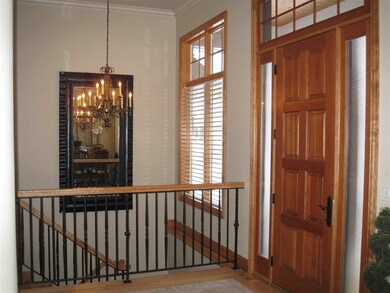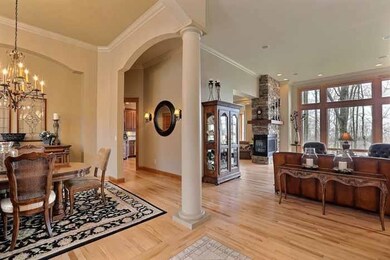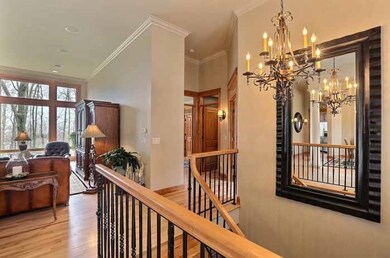
4140 Boulder Ridge Wausau, WI 54401
Estimated Value: $435,000 - $889,000
Highlights
- Open Floorplan
- Deck
- Ranch Style House
- Rib Mountain Elementary School Rated A
- Multiple Fireplaces
- Wood Flooring
About This Home
As of July 2014TRULY EXQUISITE BEST DESCRIBES THIS RIB MOUNTAIN BEAUTY! Featured as a 2006 Parade Home, this Will Keener built home is absolutely stunning with impeccable attention to quality, style and detail. Nestled on a private wooded lot just below Granite Peak Ski Hill with wonderful curb appeal. The quality will be evident as you enter the foyer which opens to the Great Room featuring a wall of windows and attractive stone fireplace.
Last Buyer's Agent
FRANK SCINTO
FIRST WEBER
Home Details
Home Type
- Single Family
Est. Annual Taxes
- $8,220
Year Built
- Built in 2006
Lot Details
- 0.48
Home Design
- Ranch Style House
- Shingle Roof
- Stone Exterior Construction
- Radon Mitigation System
- Cement Board or Planked
Interior Spaces
- 3,584 Sq Ft Home
- Open Floorplan
- Wired For Sound
- Multiple Fireplaces
- Laundry on main level
Kitchen
- Range
- Microwave
- Dishwasher
- Disposal
Flooring
- Wood
- Carpet
- Tile
Bedrooms and Bathrooms
- 4 Bedrooms
- Walk-In Closet
- Bathroom on Main Level
Partially Finished Basement
- Walk-Out Basement
- Basement Fills Entire Space Under The House
Home Security
- Carbon Monoxide Detectors
- Fire and Smoke Detector
Parking
- 3 Car Attached Garage
- Garage Door Opener
- Driveway Level
Eco-Friendly Details
- Air Cleaner
Outdoor Features
- Deck
- Patio
Utilities
- Forced Air Heating and Cooling System
- Humidifier
- Natural Gas Water Heater
- Public Septic
- Cable TV Available
Listing and Financial Details
- Assessor Parcel Number 068-2807-092-0086
Ownership History
Purchase Details
Home Financials for this Owner
Home Financials are based on the most recent Mortgage that was taken out on this home.Purchase Details
Home Financials for this Owner
Home Financials are based on the most recent Mortgage that was taken out on this home.Purchase Details
Similar Homes in Wausau, WI
Home Values in the Area
Average Home Value in this Area
Purchase History
| Date | Buyer | Sale Price | Title Company |
|---|---|---|---|
| Okeefe Jacob L | $515,000 | None Available | |
| Calhoon John K | $495,000 | None Available | |
| Engle James F | $53,900 | Valley Title Inc |
Mortgage History
| Date | Status | Borrower | Loan Amount |
|---|---|---|---|
| Open | Okeefe Jacob L | $412,000 | |
| Previous Owner | Calhoon John K | $395,000 | |
| Previous Owner | Engle James F | $100,000 | |
| Previous Owner | Engle James F | $91,000 | |
| Previous Owner | Engle James F | $100,000 | |
| Previous Owner | Engle James F | $95,000 | |
| Previous Owner | Engle James F | $75,000 | |
| Previous Owner | Engle James F | $69,000 |
Property History
| Date | Event | Price | Change | Sq Ft Price |
|---|---|---|---|---|
| 07/10/2014 07/10/14 | Sold | $495,000 | -4.8% | $138 / Sq Ft |
| 05/30/2014 05/30/14 | Pending | -- | -- | -- |
| 05/06/2014 05/06/14 | For Sale | $519,900 | -- | $145 / Sq Ft |
Tax History Compared to Growth
Tax History
| Year | Tax Paid | Tax Assessment Tax Assessment Total Assessment is a certain percentage of the fair market value that is determined by local assessors to be the total taxable value of land and additions on the property. | Land | Improvement |
|---|---|---|---|---|
| 2023 | $9,489 | $509,900 | $78,300 | $431,600 |
| 2022 | $9,908 | $509,900 | $78,300 | $431,600 |
| 2021 | $9,659 | $509,900 | $78,300 | $431,600 |
| 2020 | $9,454 | $509,900 | $78,300 | $431,600 |
| 2019 | $9,056 | $509,900 | $78,300 | $431,600 |
| 2018 | $8,657 | $413,700 | $54,300 | $359,400 |
| 2017 | $8,376 | $413,700 | $54,300 | $359,400 |
| 2016 | $8,432 | $413,700 | $54,300 | $359,400 |
| 2015 | $8,126 | $413,700 | $54,300 | $359,400 |
| 2014 | $7,985 | $413,700 | $54,300 | $359,400 |
Agents Affiliated with this Home
-
Susan Hansen

Seller's Agent in 2014
Susan Hansen
FIRST WEBER
(715) 574-4345
15 in this area
158 Total Sales
-
F
Buyer's Agent in 2014
FRANK SCINTO
FIRST WEBER
Map
Source: Central Wisconsin Multiple Listing Service
MLS Number: 1402674
APN: 068-2807-092-0086
- 150633 County Road Nn
- 228402 Lanner Ave
- 227308 Shrike Ave
- Lot #24 Deer Tail Ln
- Lot #25 Deer Tail Ln
- Lot #37 Buck Wood Ln
- Lot #35 Buck Wood Ln
- Lot #34 Buck Wood Ln
- Lot #33 Buck Wood Ln
- 147180 County Road Nn
- 227489 Heron Ave
- 150551 Lavender Ln
- 227525 Teal Ave
- 149980 County Rd N
- 4201 Rib Mountain Dr
- 150775 Cloudberry Ln
- 1601 Chellis St Unit 1607,1611Chellis,142
- 1309 S 12th Ave
- 1215 S 12th Ave
- 5201 Lombardy Dr
- 4140 Boulder Ridge
- 226951 Boulder Ridge Cir
- 4100 Boulder Ridge
- 4180 Boulder Ridge
- 4004 Boulder Ridge
- 4149 Boulder Ridge
- 4125 Boulder Ridge
- 4185 Boulder Ridge
- 226944 Boulder Ridge Cir
- 4200 Boulder Ridge
- 4105 Boulder Ridge
- 226928 Boulder Ridge Cir
- 4005 Boulder Ridge
- 4000 Boulder Ridge
- 4201 Boulder Ridge
- 4001 Boulder Ridge
- 4204 Boulder Ridge
- 3009 Rib Mountain Way
- 4203 Boulder Ridge
- 4003 Mountain Ln
