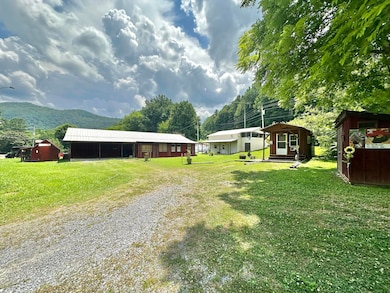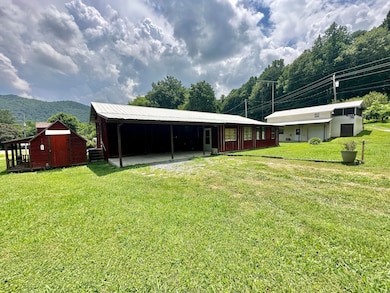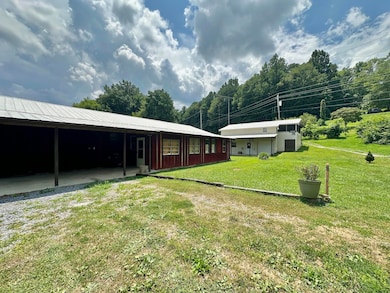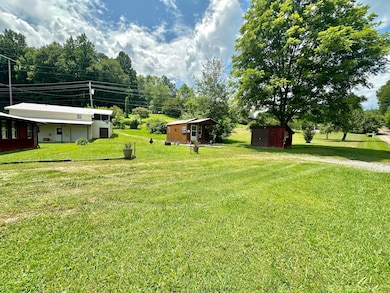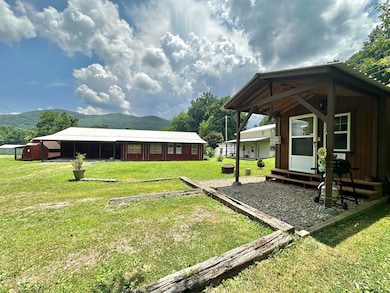
Estimated payment $1,486/month
Highlights
- Wood Flooring
- Covered patio or porch
- Separate Outdoor Workshop
- No HOA
- Double Oven
- Enclosed Parking
About This Home
ONE property with 3 dwellings and gorgeous mountain views! 2 of the 3 living units are currently used as income producing Airbnb rentals!
The Hikers Hut, (Tiny home) is a floor plan with an open sleeping loft, full bath including a shower and small kitchenette. This spacious yet cozy space features wood accents throughout. Covered porch entry, double hung windows, mini fridge, toaster oven and more. An electric fireplace, wall unit AC/heat combination and propane heater as a backup heat source.
The Bird house, (Lofted garage conversion) is an open concept floor plan with a full kitchen, equipped with an electric oven/stove and refrigerator. A designated dining space and separate living room area. Private one bedroom boasting tons of natural light, equipped with a wash and dryer and full bathroom. Ramped covered screened porch entry which is a great area to enjoy your morning coffee. Below the Lofted bird house is an unfinished garage/workshop space. Store your vehicles, ATV's, lawn equipment, boat or use as a tinkering workshop space.
The main home on the property is 3 bedrooms, 1 and a half bath. At the entry of the home, you will find a partial open cover patio and an oversized enclosed porch area. A mixture of hardwood, tile and laminate flooring throughout the home. Custom built hardwood doors, some with hand forged hardware and handles. Open concept of kitchen, living and den. The den area has a stone accent wall giving a cozy, rustic feel. The kitchen space features solid wood cabinetry with built-in double ovens. An oversized kitchen island with electric cooktop. The full bathroom has two separate vanities and large walk-in tiled shower. Conveniently located wash/dryer hookups in the main bathroom. There are 2 extra bonus spaces throughout the home that would make for a great office space, reading or sewing room. Customize this home and space to suit you and your families needs! The possibilities are endless!
On the grounds of the half acre property, you will find walnut trees, fig trees, blueberry/raspberry bushes and a muscadine/grape vines. All of which have produced fruit and have been used to make jellies in the past...
The entire property is on a private well with water softener and multi filtration system. Septic system was replaced in 2014. A quick 20 minute drive to Gatlinburg or a 35 minute drive to Pigeon Forge and all the local attractions. 20 minutes to Newport for your shopping and medical needs.
Set up your showing today and start enjoying a slice of country life!
Due to the age of the mobile home, this will need to be CASH only.
Buyer and Buyers Agent to confirm all information and data taken from tax card.
Property Details
Home Type
- Mobile/Manufactured
Est. Annual Taxes
- $674
Year Built
- Built in 1972
Lot Details
- 0.51 Acre Lot
- Lot Dimensions are 142 x 167 x 50 x 193
- Property fronts a county road
- Interior Lot
- Irregular Lot
Parking
- 1 Car Garage
- Enclosed Parking
Home Design
- Concrete Foundation
- Combination Foundation
- Wood Siding
- Vinyl Siding
Interior Spaces
- 2,262 Sq Ft Home
- 2-Story Property
- Ceiling Fan
- Metal Fireplace
- Living Room
- Property Views
Kitchen
- Double Oven
- Electric Range
- Kitchen Island
- Tile Countertops
Flooring
- Wood
- Linoleum
- Laminate
Bedrooms and Bathrooms
- 3 Bedrooms
- Double Vanity
Laundry
- Laundry on main level
- Laundry in Bathroom
- Washer
Unfinished Basement
- Walk-Out Basement
- Block Basement Construction
- Crawl Space
Home Security
- Smart Locks
- Smart Thermostat
Outdoor Features
- Covered patio or porch
- Separate Outdoor Workshop
Additional Homes
- 720 SF Accessory Dwelling Unit
- Accessory Dwelling Unit (ADU)
Schools
- Smoky Mtn K-8 Elementary School
- Cosby High School
Mobile Home
- Single Wide
Utilities
- Cooling System Mounted To A Wall/Window
- Central Heating and Cooling System
- Heating System Uses Propane
- Heat Pump System
- Electric Water Heater
- Water Softener
Community Details
- No Home Owners Association
Listing and Financial Details
- Exclusions: NON CONVEYING items are as follow... -Small red shed next to main home. -Bear glass top coffee table in the tiny home. -Art work/crafts/wall hanging in tiny home and loft apartment. -Some additional personal items.
- Assessor Parcel Number 111 062.01
Map
Home Values in the Area
Average Home Value in this Area
Property History
| Date | Event | Price | Change | Sq Ft Price |
|---|---|---|---|---|
| 07/10/2025 07/10/25 | Price Changed | $258,500 | -0.2% | $114 / Sq Ft |
| 10/07/2024 10/07/24 | For Sale | $259,000 | 0.0% | $115 / Sq Ft |
| 05/16/2024 05/16/24 | Pending | -- | -- | -- |
| 04/03/2024 04/03/24 | Price Changed | $259,000 | -7.2% | $115 / Sq Ft |
| 02/12/2024 02/12/24 | For Sale | $279,000 | -- | $123 / Sq Ft |
Similar Homes in Cosby, TN
Source: Lakeway Area Association of REALTORS®
MLS Number: 708262
APN: 015111 06201
- 4240 Chavis Rd
- 115 Jenny Way
- 0 Running Bear Rd
- 3888 Cosby Hwy
- 3892 Cosby Hwy
- 3858 Holders Grove Rd
- 0 Holders Grove Rd
- 961 Tomahawk Rd
- 149 Giles Rd
- 0 S Highway 32 Unit 1398695
- 0 Easy Going Way Lot 34 Unit 1017902
- 5418 Cocke County Line Rd
- 5420 Cocke County Line Rd
- 5414 Cocke County Line Rd
- 3871 Holders Grove Rd
- 5389 Cocke County Line Rd
- 3.93 acres Green Forest Rd
- 4557 Hooper Hwy Unit ID1051752P
- 275 Sub Rd
- 264 Sonshine Ridge Rd Unit ID1051674P
- 4945 Ledford Rd Unit ID1051753P
- 4949 Ledford Rd Unit ID1051743P
- 152 Baxter Rd Unit ID1224114P
- 152 Baxter Rd Unit ID1221043P
- 4355 Wilhite Rd Unit 2
- 4355 Wilhite Rd Unit 3
- 4355 Wilhite Rd Unit 1
- 5151 Riversong Way Unit ID1051751P
- 3933 Dollys Dr Unit 56B
- 585 Travis Way
- 571 Jessica Way
- 221 Woodland Rd Unit 114
- 569 Travis Way
- 221 Woodland Rd Unit 204
- 1903 Ash Pass Unit ID1230070P
- 523 Gatlin Dr Unit 124
- 24 Old Newport Hwy

