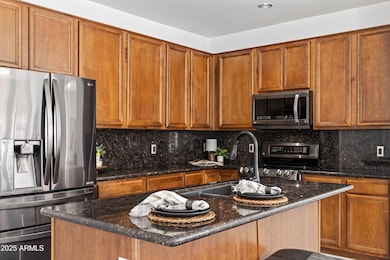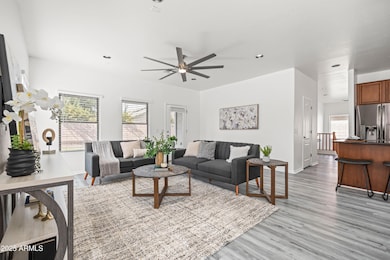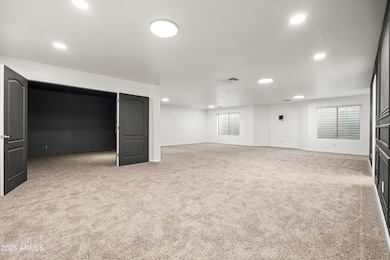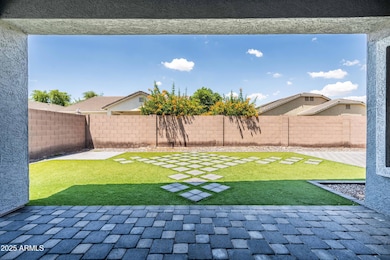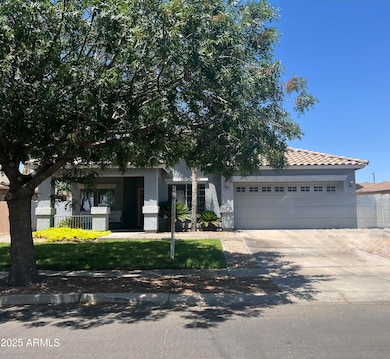4140 E Claxton Ave Gilbert, AZ 85297
Power Ranch NeighborhoodEstimated payment $4,613/month
Highlights
- 0.19 Acre Lot
- Clubhouse
- Tennis Courts
- Centennial Elementary School Rated A
- Community Pool
- Covered Patio or Porch
About This Home
Welcome to your dream home in one of Gilbert's most desirable neighborhoods with ALL NEW AC UNITS! Perfectly situated on a premium lot directly across from a lush community park, this spacious and beautifully maintained residence offers the perfect blend of comfort, style, and functionality. This move-in-ready home features 5 generously sized bedrooms, a versatile den, and 3 full bathrooms. Fresh interior paint and brand-new carpet throughout give the space a clean, modern feel. The expansive finished basement includes a dedicated theater room—ideal for movie nights, entertaining guests, or creating your ultimate game room retreat. The heart of the home opens to a light-filled living area that seamlessly flows into the kitchen and dining space, perfect for both daily living and hosting. Step outside into the thoughtfully designed backyard, complete with low-maintenance artificial turf, pavers, and a dedicated dog runan ideal setup for both kids and pets. Additional highlights include an EV-adaptive plug in the garage, making it easy to charge your electric vehicle at home. With its premium location, spacious layout, and modern upgrades, this property offers exceptional value in one of Gilbert's most sought-after communities. Don't miss this incredible opportunity!
Listing Agent
Keller Williams Integrity First License #SA646592000 Listed on: 06/05/2025

Open House Schedule
-
Saturday, January 31, 202612:00 to 3:00 pm1/31/2026 12:00:00 PM +00:001/31/2026 3:00:00 PM +00:00Add to Calendar
Home Details
Home Type
- Single Family
Est. Annual Taxes
- $3,478
Year Built
- Built in 2004
Lot Details
- 8,427 Sq Ft Lot
- Block Wall Fence
- Front and Back Yard Sprinklers
- Grass Covered Lot
HOA Fees
- $116 Monthly HOA Fees
Parking
- 4 Open Parking Spaces
- 2 Car Garage
- Oversized Parking
Home Design
- Wood Frame Construction
- Tile Roof
- Stucco
Interior Spaces
- 4,068 Sq Ft Home
- 1-Story Property
- Ceiling height of 9 feet or more
- Double Pane Windows
- Finished Basement
Kitchen
- Eat-In Kitchen
- Kitchen Island
Flooring
- Carpet
- Tile
Bedrooms and Bathrooms
- 5 Bedrooms
- Primary Bathroom is a Full Bathroom
- 3 Bathrooms
- Double Vanity
- Bathtub With Separate Shower Stall
Laundry
- Laundry on upper level
- Washer Hookup
Schools
- Centennial Elementary School
- Sossaman Middle School
- Higley High School
Utilities
- Cooling System Updated in 2025
- Zoned Heating and Cooling System
- Heating System Uses Natural Gas
Additional Features
- North or South Exposure
- Covered Patio or Porch
Listing and Financial Details
- Tax Lot 193
- Assessor Parcel Number 313-06-468
Community Details
Overview
- Association fees include ground maintenance, street maintenance
- Power Ranch HOA, Phone Number (480) 988-0960
- Built by HIGHLAND HOMES
- Power Ranch Subdivision
Amenities
- Clubhouse
Recreation
- Tennis Courts
- Community Playground
- Community Pool
- Bike Trail
Map
Home Values in the Area
Average Home Value in this Area
Tax History
| Year | Tax Paid | Tax Assessment Tax Assessment Total Assessment is a certain percentage of the fair market value that is determined by local assessors to be the total taxable value of land and additions on the property. | Land | Improvement |
|---|---|---|---|---|
| 2025 | $3,306 | $36,875 | -- | -- |
| 2024 | $3,481 | $35,119 | -- | -- |
| 2023 | $3,481 | $56,670 | $11,330 | $45,340 |
| 2022 | $3,343 | $42,110 | $8,420 | $33,690 |
| 2021 | $3,389 | $38,110 | $7,620 | $30,490 |
| 2020 | $3,439 | $35,450 | $7,090 | $28,360 |
| 2019 | $3,337 | $33,630 | $6,720 | $26,910 |
| 2018 | $3,231 | $33,150 | $6,630 | $26,520 |
| 2017 | $3,121 | $31,980 | $6,390 | $25,590 |
| 2016 | $3,159 | $30,750 | $6,150 | $24,600 |
| 2015 | $2,776 | $28,730 | $5,740 | $22,990 |
Property History
| Date | Event | Price | List to Sale | Price per Sq Ft |
|---|---|---|---|---|
| 01/27/2026 01/27/26 | Price Changed | $810,000 | -1.1% | $199 / Sq Ft |
| 01/14/2026 01/14/26 | Price Changed | $819,000 | -0.7% | $201 / Sq Ft |
| 12/08/2025 12/08/25 | Price Changed | $825,000 | -1.7% | $203 / Sq Ft |
| 11/21/2025 11/21/25 | Price Changed | $839,000 | -1.3% | $206 / Sq Ft |
| 10/30/2025 10/30/25 | Price Changed | $849,999 | -2.0% | $209 / Sq Ft |
| 10/19/2025 10/19/25 | Price Changed | $867,750 | -0.8% | $213 / Sq Ft |
| 09/26/2025 09/26/25 | Price Changed | $875,000 | -2.8% | $215 / Sq Ft |
| 09/05/2025 09/05/25 | Price Changed | $899,999 | -5.2% | $221 / Sq Ft |
| 08/19/2025 08/19/25 | Price Changed | $949,000 | -2.7% | $233 / Sq Ft |
| 08/05/2025 08/05/25 | Price Changed | $975,000 | -1.4% | $240 / Sq Ft |
| 06/25/2025 06/25/25 | Price Changed | $989,000 | -1.1% | $243 / Sq Ft |
| 06/05/2025 06/05/25 | For Sale | $1,000,000 | -- | $246 / Sq Ft |
Purchase History
| Date | Type | Sale Price | Title Company |
|---|---|---|---|
| Interfamily Deed Transfer | -- | None Available | |
| Special Warranty Deed | $274,900 | First American Title Ins Co | |
| Trustee Deed | $477,000 | Security Title Agency | |
| Quit Claim Deed | -- | None Available | |
| Interfamily Deed Transfer | -- | None Available | |
| Warranty Deed | $620,000 | Ticor Title Agency Of Az Inc | |
| Warranty Deed | -- | None Available | |
| Interfamily Deed Transfer | -- | -- | |
| Special Warranty Deed | $287,458 | -- | |
| Cash Sale Deed | $173,176 | -- | |
| Special Warranty Deed | -- | -- |
Mortgage History
| Date | Status | Loan Amount | Loan Type |
|---|---|---|---|
| Open | $271,319 | FHA | |
| Previous Owner | $434,000 | New Conventional | |
| Previous Owner | $229,950 | Purchase Money Mortgage |
Source: Arizona Regional Multiple Listing Service (ARMLS)
MLS Number: 6869383
APN: 313-06-468
- 4186 E Blue Sage Rd
- 4021 S Dew Drop Ct
- 4352 E Santa fe Ct
- 4135 E Waterman Ct
- 3885 E Santa fe Ln
- 3853 E Claxton Ave
- 3841 E Baars Ave
- 4010 E Sundance Ct
- 3822 E Santa fe Ln
- 4326 E Cloudburst Ct
- 3924 S Napa Ln
- 4495 E Woodside Way
- 3802 E Chickadee Rd
- 3745 E Flamingo Way
- 4591 E Waterman St
- 4597 E Waterman St
- 3877 E Sundance Ave
- 4574 E Murrieta Rd
- 4114 S Sawmill Rd
- 3800 E Woodside Way
- 3875 S Dew Drop Ln
- 3877 S Coach House Dr
- 4135 E Waterman Ct
- 3551 S Sterling Ct
- 3857 E Trigger Way
- 3853 E Santa fe Ln
- 4140 S Splendor Ct
- 4055 S Ranch House Pkwy
- 3805 E Santa fe Ln
- 4093 E Woodside Way
- 3649 S Loback Ln
- 4333 S Rim Ct
- 4632 E Germann Rd
- 4621 E Blue Sage Rd
- 4576 E Sundance Ave
- 3783 E Woodside Way
- 4120 S Sawmill Rd
- 4147 S Bandit Ct
- 4255 E Pecos Rd
- 4719 E Thunderheart Trail Unit 101


