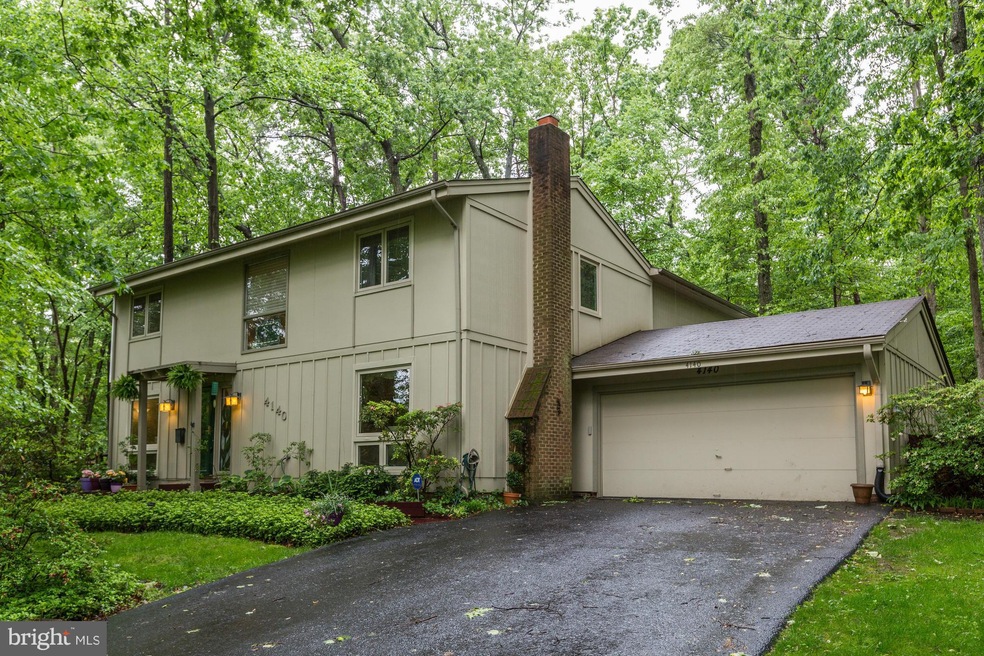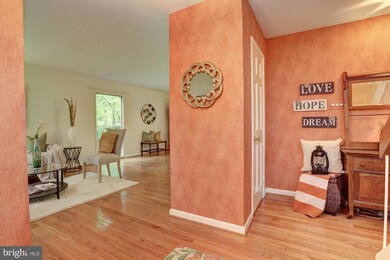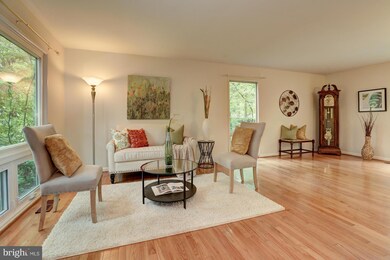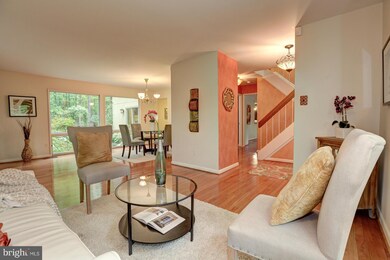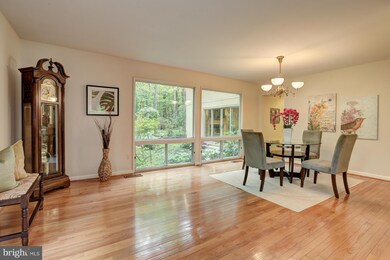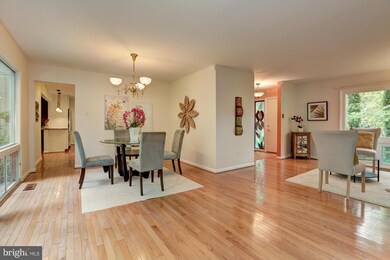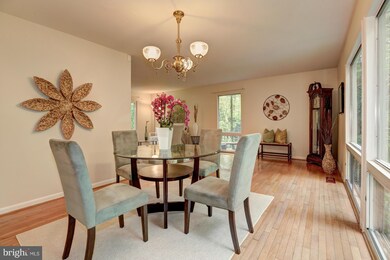
4140 Elizabeth Ln Annandale, VA 22003
Highlights
- Gourmet Kitchen
- Open Floorplan
- Wood Flooring
- Wakefield Forest Elementary School Rated A
- Contemporary Architecture
- Garden View
About This Home
As of June 2025GARDEN OASIS AWAITS YOU -- OPEN CONCEPT CONTEMPORARY w/ 2 STORY ADDITION ADDS FAM RM OFF KIT & LG MASTER BR &BATH w/ DBL SINKS & JACUZZI TUB w/SEP SHOWER. NEWER WINDOWS, GAS HEAT, SIDING, & WATER HEATER. STUDY HAS WALL OF BUILT-INS, KITCHEN HAS LARGE PANTRY & CABINETS DRAWERS ON ROLLERS, DBL OVEN CONVECTION -- GORGEOUS HOME! EXPRESS BUS TO PENTAGON, EASY COMMUTE TO TYSONS OR MOSAIC DISTRICT
Home Details
Home Type
- Single Family
Est. Annual Taxes
- $7,522
Year Built
- Built in 1971
Lot Details
- 0.59 Acre Lot
- Property is in very good condition
- Property is zoned 121
HOA Fees
- $20 Monthly HOA Fees
Parking
- 2 Car Attached Garage
- Front Facing Garage
- Garage Door Opener
Home Design
- Contemporary Architecture
- Composition Roof
- Wood Siding
Interior Spaces
- Property has 3 Levels
- Open Floorplan
- Built-In Features
- Ceiling Fan
- Recessed Lighting
- 2 Fireplaces
- Fireplace With Glass Doors
- Screen For Fireplace
- Fireplace Mantel
- Gas Fireplace
- Window Treatments
- French Doors
- Family Room Off Kitchen
- Living Room
- Dining Room
- Den
- Game Room
- Utility Room
- Wood Flooring
- Garden Views
- Home Security System
Kitchen
- Gourmet Kitchen
- Breakfast Area or Nook
- Double Oven
- Gas Oven or Range
- Microwave
- Dishwasher
- Disposal
Bedrooms and Bathrooms
- 4 Bedrooms
- En-Suite Primary Bedroom
- En-Suite Bathroom
- 4.5 Bathrooms
Laundry
- Dryer
- Washer
Improved Basement
- Heated Basement
- Connecting Stairway
- Basement with some natural light
Schools
- Wakefield Forest Elementary School
- Frost Middle School
- Woodson High School
Utilities
- Forced Air Heating and Cooling System
- High-Efficiency Water Heater
- Natural Gas Water Heater
- Fiber Optics Available
Listing and Financial Details
- Tax Lot 320
- Assessor Parcel Number 58-4-24- -320
Community Details
Overview
- Truro Subdivision
Recreation
- Tennis Courts
- Community Pool
- Jogging Path
- Bike Trail
Ownership History
Purchase Details
Home Financials for this Owner
Home Financials are based on the most recent Mortgage that was taken out on this home.Purchase Details
Home Financials for this Owner
Home Financials are based on the most recent Mortgage that was taken out on this home.Purchase Details
Home Financials for this Owner
Home Financials are based on the most recent Mortgage that was taken out on this home.Similar Homes in Annandale, VA
Home Values in the Area
Average Home Value in this Area
Purchase History
| Date | Type | Sale Price | Title Company |
|---|---|---|---|
| Deed | $1,170,000 | Chicago Title | |
| Warranty Deed | $725,000 | Universal Title | |
| Deed | $340,000 | -- |
Mortgage History
| Date | Status | Loan Amount | Loan Type |
|---|---|---|---|
| Open | $806,000 | New Conventional | |
| Previous Owner | $336,000 | New Conventional | |
| Previous Owner | $686,400 | New Conventional | |
| Previous Owner | $705,000 | VA | |
| Previous Owner | $587,250 | VA | |
| Previous Owner | $505,000 | New Conventional | |
| Previous Owner | $520,000 | Adjustable Rate Mortgage/ARM | |
| Previous Owner | $81,500 | Credit Line Revolving | |
| Previous Owner | $272,000 | No Value Available |
Property History
| Date | Event | Price | Change | Sq Ft Price |
|---|---|---|---|---|
| 06/06/2025 06/06/25 | Sold | $1,170,000 | -2.5% | $340 / Sq Ft |
| 04/09/2025 04/09/25 | For Sale | $1,200,000 | 0.0% | $349 / Sq Ft |
| 08/18/2023 08/18/23 | Rented | $3,600 | -20.0% | -- |
| 08/11/2023 08/11/23 | For Rent | $4,500 | 0.0% | -- |
| 07/15/2016 07/15/16 | Sold | $725,000 | -3.3% | $193 / Sq Ft |
| 06/24/2016 06/24/16 | Pending | -- | -- | -- |
| 06/09/2016 06/09/16 | Price Changed | $749,900 | -2.0% | $200 / Sq Ft |
| 05/12/2016 05/12/16 | For Sale | $765,000 | -- | $204 / Sq Ft |
Tax History Compared to Growth
Tax History
| Year | Tax Paid | Tax Assessment Tax Assessment Total Assessment is a certain percentage of the fair market value that is determined by local assessors to be the total taxable value of land and additions on the property. | Land | Improvement |
|---|---|---|---|---|
| 2024 | $9,968 | $860,400 | $283,000 | $577,400 |
| 2023 | $9,840 | $871,950 | $283,000 | $588,950 |
| 2022 | $9,675 | $846,120 | $263,000 | $583,120 |
| 2021 | $9,197 | $783,730 | $223,000 | $560,730 |
| 2020 | $8,817 | $744,990 | $216,000 | $528,990 |
| 2019 | $8,817 | $744,990 | $216,000 | $528,990 |
| 2018 | $8,014 | $696,900 | $216,000 | $480,900 |
| 2017 | $8,091 | $696,900 | $216,000 | $480,900 |
| 2016 | $8,074 | $696,900 | $216,000 | $480,900 |
| 2015 | $7,522 | $674,000 | $216,000 | $458,000 |
| 2014 | $6,949 | $624,040 | $196,000 | $428,040 |
Agents Affiliated with this Home
-

Seller's Agent in 2025
Sarah Reynolds
Keller Williams Realty
(703) 844-3425
21 in this area
3,713 Total Sales
-

Buyer's Agent in 2025
Eric Hernandez
Pearson Smith Realty, LLC
(703) 200-3858
8 in this area
132 Total Sales
-

Seller's Agent in 2016
Nancy Gordon
Long & Foster
(703) 409-8762
5 in this area
34 Total Sales
-

Buyer's Agent in 2016
Traci Rochon
EXP Realty, LLC
(540) 699-0646
17 Total Sales
Map
Source: Bright MLS
MLS Number: 1001955283
APN: 0584-24-0320
- 9001 Littleton St
- 4024 Iva Ln
- 8920 Walker St
- 9017 Ellenwood Ln
- 4353 Starr Jordan Dr
- 4038 Doveville Ln
- 4212 Sherando Ln
- 9117 Hunting Pines Place
- 4309 Selkirk Dr
- 3901 Glenbrook Rd
- 4203 Kilbourne Dr
- 8929 Stark Rd
- 8525 Raleigh Ave
- 4408 Argonne Dr
- 4407 Wakefield Dr
- 4005 Kloman St
- 9305 Ashmeade Dr
- 8702 Pappas Way
- 8502 Woodbine Ln
- 9416 Mirror Pond Dr
