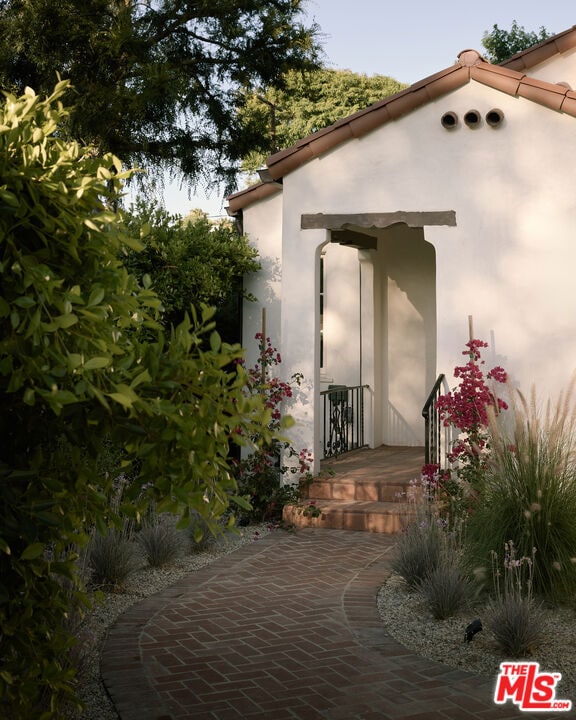
4140 Elmer Ave North Hollywood, CA 91602
Estimated payment $15,866/month
Highlights
- Recreation Room
- Traditional Architecture
- No HOA
- Rio Vista Elementary Rated A-
- Wood Flooring
- Breakfast Area or Nook
About This Home
Presenting an adorable 1926 Spanish, fully renovated and updated with fine materials and on-trend finishes throughout and set behind lush privacy hedges. A brick pathway leads past carefully selected drought-tolerant landscaping to the front entry. Inside, the living room retains its original charm with a stucco fireplace, arched ceiling and doorways, and a large picture window that frames the garden outside. The dining room has a French door opening to the side patio to optimize indoor-outdoor entertaining flow, adjacent to the expertly appointed, immaculate kitchen with organic finishings, state-of-the-art range with hood, shimmering backsplash, breakfast nook, and pantry with built-ins. The primary suite is spacious and continues the home's delightful design theme, complete with French doors and side patio plus a bathroom with a dual-sink vanity, separate rainwater shower, and soaking tub. Secondary bedrooms and bathrooms are also well-appointed. In the backyard are a variety of lounging areas, patios, gardens, a calming water feature, fire pit, grassy lawns, and outdoor dining for serving al-fresco bites on warm summer evenings. There is also a one-bedroom ADU for guests and generating additional income as well as a converted flex space currently used as a gym but can also serve as an office, artist's studio, meditation room, and more. Welcome to this ideal Studio City location close to Universal City, schools, parks, and studios, all just moments to the restaurants along Ventura Boulevard plus The Shops at Sportsmen's Lodge, anchored by Erewhon and Equinox.
Home Details
Home Type
- Single Family
Est. Annual Taxes
- $1,473
Year Built
- Built in 1926
Lot Details
- 6,749 Sq Ft Lot
- Lot Dimensions are 50x135
- Property is zoned LAR1
Home Design
- Traditional Architecture
Interior Spaces
- 2,804 Sq Ft Home
- 1-Story Property
- Decorative Fireplace
- Living Room with Fireplace
- Dining Room
- Recreation Room
- Workshop
- Wood Flooring
Kitchen
- Breakfast Area or Nook
- Oven or Range
- Dishwasher
- Disposal
Bedrooms and Bathrooms
- 3 Bedrooms
- 3 Full Bathrooms
Laundry
- Laundry Room
- Dryer
- Washer
Parking
- 1 Car Garage
- 1 Open Parking Space
- Parking Storage or Cabinetry
- Auto Driveway Gate
- Driveway
Additional Features
- Open Patio
- Central Heating and Cooling System
Community Details
- No Home Owners Association
Listing and Financial Details
- Assessor Parcel Number 2366-029-010
Map
Home Values in the Area
Average Home Value in this Area
Tax History
| Year | Tax Paid | Tax Assessment Tax Assessment Total Assessment is a certain percentage of the fair market value that is determined by local assessors to be the total taxable value of land and additions on the property. | Land | Improvement |
|---|---|---|---|---|
| 2025 | $1,473 | $1,481,040 | $1,312,944 | $168,096 |
| 2024 | $1,473 | $98,428 | $57,176 | $41,252 |
| 2023 | $1,449 | $96,499 | $56,055 | $40,444 |
| 2022 | $1,389 | $94,607 | $54,956 | $39,651 |
| 2021 | $1,365 | $92,753 | $53,879 | $38,874 |
| 2019 | $1,329 | $90,004 | $52,282 | $37,722 |
| 2018 | $1,307 | $88,240 | $51,257 | $36,983 |
| 2016 | $1,154 | $84,815 | $49,267 | $35,548 |
| 2015 | $1,139 | $83,542 | $48,527 | $35,015 |
| 2014 | $1,151 | $81,907 | $47,577 | $34,330 |
Property History
| Date | Event | Price | Change | Sq Ft Price |
|---|---|---|---|---|
| 08/14/2025 08/14/25 | Pending | -- | -- | -- |
| 07/16/2025 07/16/25 | For Sale | $2,895,000 | -- | $1,032 / Sq Ft |
Purchase History
| Date | Type | Sale Price | Title Company |
|---|---|---|---|
| Quit Claim Deed | -- | None Listed On Document | |
| Grant Deed | -- | Progressive Title Company | |
| Interfamily Deed Transfer | -- | None Available | |
| Interfamily Deed Transfer | -- | None Available | |
| Interfamily Deed Transfer | -- | -- |
Similar Homes in the area
Source: The MLS
MLS Number: 25565523
APN: 2366-029-010
- 4156 Tujunga Ave
- 4164 Tujunga Ave Unit 102
- 4180 Fair Ave Unit 206
- 4180 Fair Ave Unit 103
- 4180 Fair Ave Unit PH5
- 11138 Aqua Vista St Unit 67
- 11138 Aqua Vista St Unit 3
- 11138 Aqua Vista St Unit 63
- 11138 Aqua Vista St Unit 49
- 11138 Aqua Vista St Unit 66
- 11211 Sunshine Terrace
- 4150 Farmdale Ave
- 11145 Sunshine Terrace Unit 101
- 4208 Farmdale Ave
- 11265 Sunshine Terrace
- 11100 Acama St Unit 16
- 11268 Sunshine Terrace
- 4300 Tujunga Ave
- 11316 Sunshine Terrace
- 4189 Vineland Ave Unit 108






