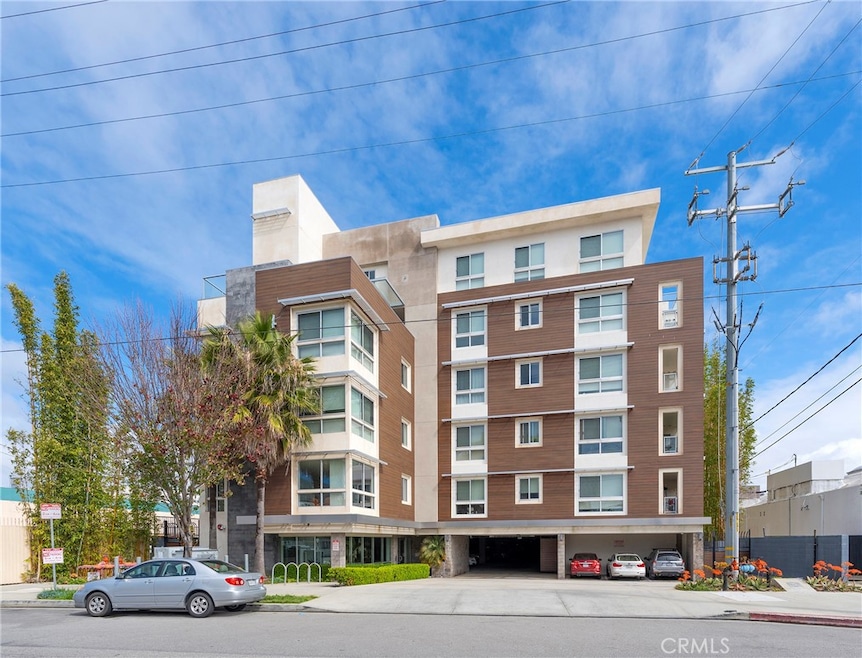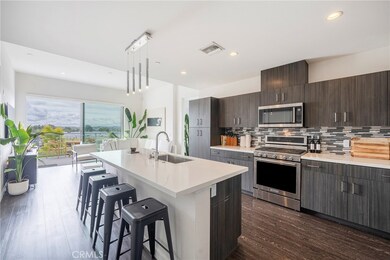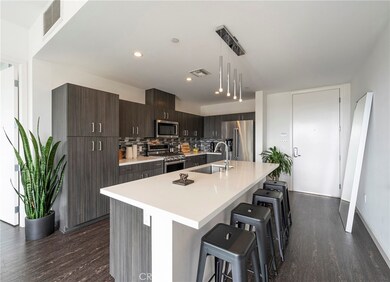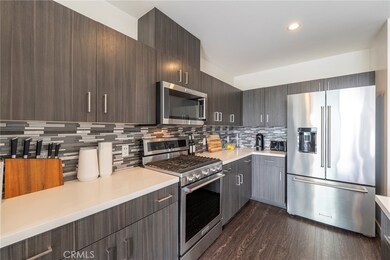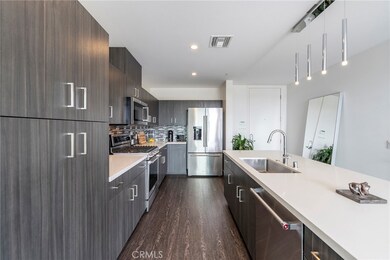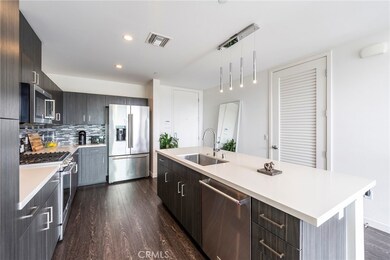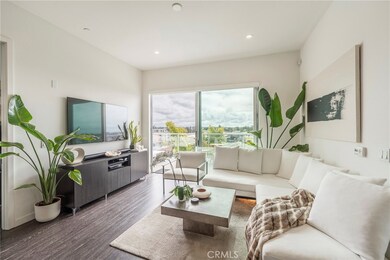
X67 4140 Glencoe Ave Unit 609 Marina Del Rey, CA 90292
Del Rey NeighborhoodHighlights
- Fitness Center
- No Units Above
- Primary Bedroom Suite
- Venice High School Rated A
- Rooftop Deck
- City Lights View
About This Home
As of April 2024**Offer deadline Tuesday 3/12 at 3:00pm** Welcome to your dream home in the sky, located at 4140 Glencoe Avenue #609 in the luxe X67 Lofts. This exquisite 2-bedroom, 2-bathroom top-floor end-unit condo offers an unparalleled living experience for those who want luxury, convenience, and style. With sophisticated living spaces this condo offers high ceilings and large windows to create a comfortable home filled with abundant natural sunlight. Enjoy the open floorplan with the ultimate home chef’s kitchen with sleek cabinetry, quartz counters, a huge island and full stainless steel appliance package which seamlessly flows into the living room. The primary bedroom boasts a unique blend of custom features, including chic accent wallpaper, motorized window shades for effortless living, dual closets, and a spa-like ensuite bathroom. The guest bedroom functions as a second primary with its generous size, ensuite bathroom, and features a custom paneled wall that includes LED lighting. The highlight of this residence is the expansive deck, offering south-facing views of the city that will take your breath away. As one of the largest and most private in the entire building the deck is the perfect spot for morning coffee, yoga at sunrise, or hosting unforgettable gatherings under the stars. Living at X67 Lofts means having access to a plethora of amenities designed to enhance your lifestyle. Dive into the refreshing pool, get all your workouts in at the gym, socialize in the club room, let your dog stretch its legs in the onsite dog run, and feel secure with the daily concierge and lobby. BBQ areas and modern lounge spaces invite you to relax and enjoy the Southern California sunshine. The unit includes two side-by-side parking spaces in the gated garage, adding an extra layer of convenience. Situated in the heart of Marina Del Rey, this condo has proximity to exquisite dining, shopping, entertainment, and the marina and freeway access. Head to Trader Joe’s, Equinox, AMC Theatres in minutes. This is the first time this unit has been offered since it was newly constructed with only one owner. Experience the best of coastal living with the comfort of knowing you're returning to your peaceful, private oasis at the end of the day.
Last Agent to Sell the Property
Vista Sotheby’s International Realty Brokerage Phone: 310-699-0836 License #02018279 Listed on: 03/05/2024

Co-Listed By
Vista Sotheby's International Realty Brokerage Phone: 310-699-0836 License #01809494
Property Details
Home Type
- Condominium
Est. Annual Taxes
- $12,830
Year Built
- Built in 2016
Lot Details
- No Units Above
- End Unit
- 1 Common Wall
HOA Fees
- $753 Monthly HOA Fees
Parking
- 2 Car Attached Garage
- Parking Available
- Automatic Gate
- Assigned Parking
- Community Parking Structure
Property Views
- City Lights
- Hills
- Neighborhood
Home Design
- Modern Architecture
Interior Spaces
- 984 Sq Ft Home
- 1-Story Property
- Open Floorplan
- High Ceiling
- Recessed Lighting
- Family Room Off Kitchen
- Wood Flooring
Kitchen
- Open to Family Room
- Eat-In Kitchen
- <<builtInRangeToken>>
- <<microwave>>
- Dishwasher
- Kitchen Island
- Quartz Countertops
Bedrooms and Bathrooms
- 2 Main Level Bedrooms
- Primary Bedroom Suite
- Double Master Bedroom
- 2 Full Bathrooms
- Quartz Bathroom Countertops
- Dual Vanity Sinks in Primary Bathroom
- <<tubWithShowerToken>>
- Walk-in Shower
- Exhaust Fan In Bathroom
- Linen Closet In Bathroom
Laundry
- Laundry Room
- Stacked Washer and Dryer
Home Security
Outdoor Features
- Living Room Balcony
- Rooftop Deck
- Patio
- Exterior Lighting
Additional Features
- Property is near public transit
- Central Heating and Cooling System
Listing and Financial Details
- Tax Lot 1
- Tax Tract Number 72107
- Assessor Parcel Number 4230033110
- $146 per year additional tax assessments
Community Details
Overview
- 67 Units
- X67 Lofts Association, Phone Number (310) 567-5124
Amenities
- Outdoor Cooking Area
- Community Fire Pit
- Community Barbecue Grill
- Meeting Room
- Recreation Room
Recreation
- Dog Park
Pet Policy
- Pets Allowed
- Pet Restriction
Security
- Card or Code Access
- Carbon Monoxide Detectors
- Fire and Smoke Detector
Ownership History
Purchase Details
Home Financials for this Owner
Home Financials are based on the most recent Mortgage that was taken out on this home.Purchase Details
Home Financials for this Owner
Home Financials are based on the most recent Mortgage that was taken out on this home.Similar Homes in Marina Del Rey, CA
Home Values in the Area
Average Home Value in this Area
Purchase History
| Date | Type | Sale Price | Title Company |
|---|---|---|---|
| Grant Deed | $1,025,000 | First American Title | |
| Quit Claim Deed | -- | First American Title | |
| Warranty Deed | $948,000 | Fntg Builder Services |
Mortgage History
| Date | Status | Loan Amount | Loan Type |
|---|---|---|---|
| Open | $717,500 | New Conventional | |
| Previous Owner | $816,000 | New Conventional | |
| Previous Owner | $199,000 | Credit Line Revolving | |
| Previous Owner | $636,150 | Purchase Money Mortgage |
Property History
| Date | Event | Price | Change | Sq Ft Price |
|---|---|---|---|---|
| 04/09/2024 04/09/24 | Sold | $1,025,000 | +2.7% | $1,042 / Sq Ft |
| 03/14/2024 03/14/24 | Pending | -- | -- | -- |
| 03/05/2024 03/05/24 | For Sale | $998,000 | +5.3% | $1,014 / Sq Ft |
| 09/14/2017 09/14/17 | Sold | $947,990 | 0.0% | -- |
| 08/07/2017 08/07/17 | Price Changed | $947,990 | -3.1% | -- |
| 08/01/2017 08/01/17 | Pending | -- | -- | -- |
| 06/12/2017 06/12/17 | Price Changed | $977,990 | +0.6% | -- |
| 04/12/2017 04/12/17 | For Sale | $971,990 | -- | -- |
Tax History Compared to Growth
Tax History
| Year | Tax Paid | Tax Assessment Tax Assessment Total Assessment is a certain percentage of the fair market value that is determined by local assessors to be the total taxable value of land and additions on the property. | Land | Improvement |
|---|---|---|---|---|
| 2024 | $12,830 | $1,057,506 | $316,805 | $740,701 |
| 2023 | $12,581 | $1,036,772 | $310,594 | $726,178 |
| 2022 | $11,991 | $1,016,444 | $304,504 | $711,940 |
| 2021 | $11,844 | $996,515 | $298,534 | $697,981 |
| 2019 | $11,414 | $966,960 | $289,680 | $677,280 |
| 2018 | $11,363 | $948,000 | $284,000 | $664,000 |
Agents Affiliated with this Home
-
Kevin Sanderson
K
Seller's Agent in 2024
Kevin Sanderson
Vista Sotheby’s International Realty
(310) 546-7561
3 in this area
37 Total Sales
-
Jennifer Merritt

Seller Co-Listing Agent in 2024
Jennifer Merritt
Vista Sotheby's International Realty
(310) 413-7809
2 in this area
36 Total Sales
-
Amit Sharma
A
Buyer's Agent in 2024
Amit Sharma
Longshore Realty
(949) 439-0833
1 in this area
5 Total Sales
-
P
Seller's Agent in 2017
Patrice Quishenberry
Etco Homes Inc
-
Kristofer Zacuto

Buyer's Agent in 2017
Kristofer Zacuto
Compass
(310) 702-6299
1 in this area
55 Total Sales
About X67
Map
Source: California Regional Multiple Listing Service (CRMLS)
MLS Number: SB24045358
APN: 4230-033-110
- 4140 Glencoe Ave Unit 202
- 4151 Redwood Ave Unit 106
- 4115 Glencoe Ave Unit 310
- 4115 Glencoe Ave Unit 406
- 4215 Glencoe Ave Unit 417
- 4215 Glencoe Ave Unit 407
- 4215 Glencoe Ave Unit 103
- 4080 Glencoe Ave Unit 312
- 4060 Glencoe Ave Unit 231
- 4060 Glencoe Ave Unit 202
- 4050 Glencoe Ave Unit 409
- 4050 Glencoe Ave Unit 423
- 13320 Beach Ave Unit 103
- 13320 Beach Ave Unit 306
- 13320 Beach Ave Unit 303
- 4066 Tivoli Ave
- 4320 Glencoe Ave Unit 2
- 4351 Redwood Ave Unit 6
- 4305 Redwood Ave Unit 10
- 4250 Sunnyside Ave
