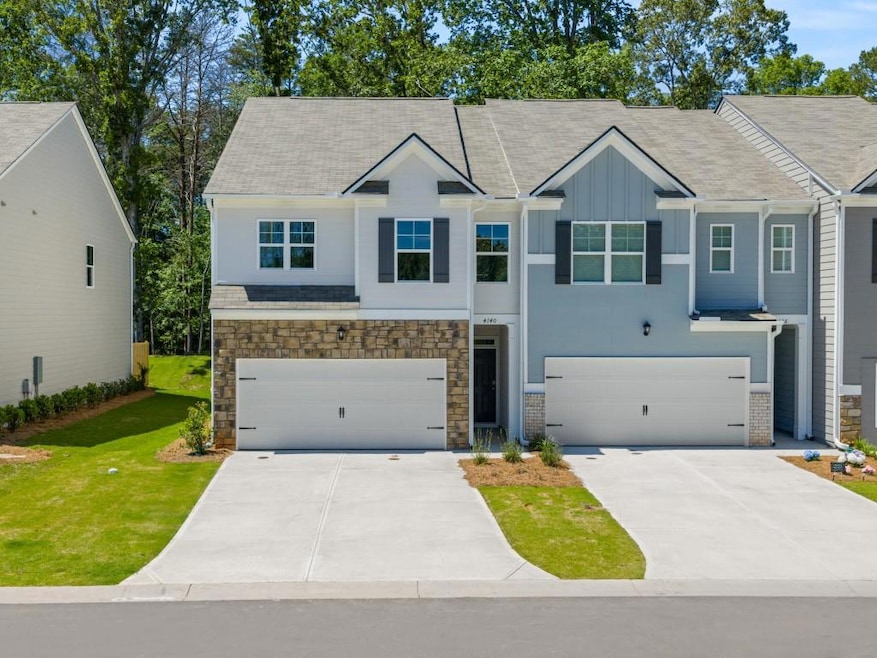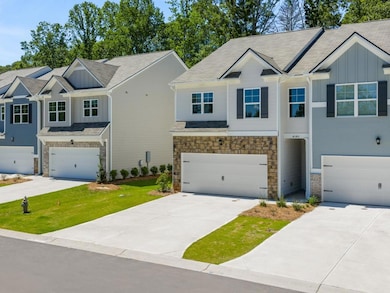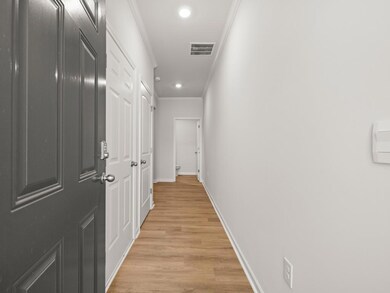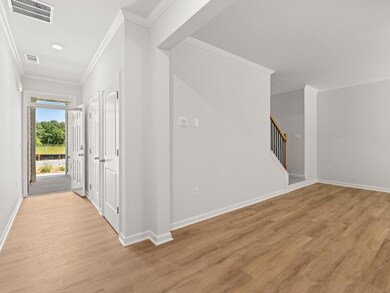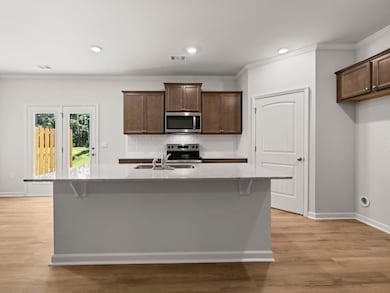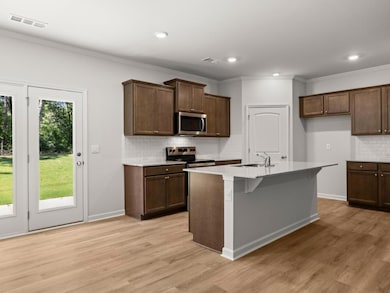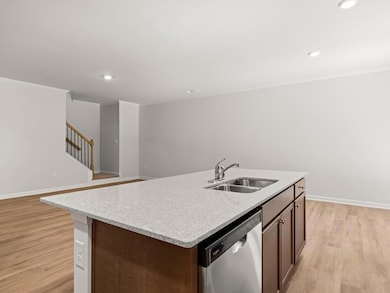4140 Kestrel Ct Gainesville, GA 30506
Estimated payment $2,300/month
Highlights
- Open-Concept Dining Room
- New Construction
- Community Lake
- Cartersville Primary School Rated A-
- View of Trees or Woods
- Wooded Lot
About This Home
Falcon Landing in Gainesville, GA is home to the Sudbury at 4140 Kestrel Court, a new-construction townhome near the beautiful Lake Lanier. This Sudbury two-story townhome plan features 3 bedrooms and 2.5 bathrooms in 1,877 square feet along with a 2-car garage. As you step off the front porch, a long foyer welcomes you and leads into the open-concept main living area. A large family room is the perfect place for family and friends to gather or for a quiet night with a book or movie. The family room flows seamlessly into the well-appointed kitchen with a center island, quartz countertops, white subway tile backsplash, beautiful white shaker-style cabinetry, and stainless-steel appliances. A dining area directly off the kitchen provides space for a dining table and opens onto the back deck or patio. There is also a half bathroom tucked away on the first floor. Up the stairs you'll turn from the landing into the primary suite. A spacious bedroom is complimented by the en suite bathroom featuring a separate tub and shower, dual vanity, water closet, linen closet, and a roomy walk-in closet. Across the landing you'll be led into a loft area that's perfect for a game room or second living space. 2 secondary bedrooms, the laundry room, and an additional bathroom, also with dual vanity, round out the upper floor. Schedule an appointment to tour this Sudbury at 4140 Kestrel Court in Falcon Landing and make lake Lanier your home today!
Townhouse Details
Home Type
- Townhome
Year Built
- Built in 2025 | New Construction
Lot Details
- Lot Dimensions are 34x106
- End Unit
- Private Entrance
- Landscaped
- Wooded Lot
- Back and Front Yard
HOA Fees
- $135 Monthly HOA Fees
Parking
- 2 Car Garage
- Front Facing Garage
- Garage Door Opener
- Driveway
Home Design
- Traditional Architecture
- Slab Foundation
- Shingle Roof
- Composition Roof
- Stone Siding
- Brick Front
- HardiePlank Type
Interior Spaces
- 1,877 Sq Ft Home
- 2-Story Property
- Crown Molding
- Ceiling height of 9 feet on the lower level
- Double Pane Windows
- Insulated Windows
- Entrance Foyer
- Family Room
- Open-Concept Dining Room
- Views of Woods
- Smart Home
Kitchen
- Open to Family Room
- Breakfast Bar
- Electric Range
- Microwave
- Dishwasher
- Kitchen Island
- Solid Surface Countertops
- Disposal
Flooring
- Carpet
- Laminate
- Vinyl
Bedrooms and Bathrooms
- 4 Bedrooms
- Walk-In Closet
- Dual Vanity Sinks in Primary Bathroom
- Low Flow Plumbing Fixtures
- Separate Shower in Primary Bathroom
- Soaking Tub
Laundry
- Laundry Room
- Laundry in Hall
- Laundry on upper level
- 220 Volts In Laundry
Outdoor Features
- Patio
Location
- Property is near schools
- Property is near shops
Schools
- Lanier Elementary School
- Chestatee Middle School
- Chestatee High School
Utilities
- Zoned Heating and Cooling
- Heat Pump System
- Underground Utilities
- 110 Volts
- Electric Water Heater
- High Speed Internet
- Phone Available
- Cable TV Available
Listing and Financial Details
- Home warranty included in the sale of the property
- Tax Lot 100
- Assessor Parcel Number 10017 000316
Community Details
Overview
- $1,200 Initiation Fee
- 100 Units
- Community Connect Partners Association, Phone Number (706) 842-7531
- Falcon Landing Subdivision
- Rental Restrictions
- Community Lake
Recreation
- Powered Boats Allowed
- Park
Security
- Carbon Monoxide Detectors
- Fire and Smoke Detector
Map
Home Values in the Area
Average Home Value in this Area
Property History
| Date | Event | Price | List to Sale | Price per Sq Ft | Prior Sale |
|---|---|---|---|---|---|
| 11/14/2025 11/14/25 | Sold | $344,597 | 0.0% | $184 / Sq Ft | View Prior Sale |
| 11/11/2025 11/11/25 | Off Market | $344,597 | -- | -- | |
| 11/01/2025 11/01/25 | Price Changed | $344,597 | -5.1% | $184 / Sq Ft | |
| 10/11/2025 10/11/25 | For Sale | $362,990 | -- | $193 / Sq Ft |
Source: First Multiple Listing Service (FMLS)
MLS Number: 7520139
- 4156 Kestrel Ct
- 4145 Kestrel Ct
- 4185 Kestrel Ct
- 4044 Peregrine Way
- 4023 Peregrine Way
- 4051 Peregrine Way
- 4012 Peregrine Way
- 4035 Peregrine Way
- MANSFIELD Plan at Falcon Landing
- HANOVER Plan at Falcon Landing
- HALTON Plan at Falcon Landing
- SUDBURY 24' TOWNHOME Plan at Falcon Landing
- SALISBURY 24' TOWNHOME Plan at Falcon Landing
- CALI Plan at Falcon Landing
- BELFORT Plan at Falcon Landing
- 5746 Nix Bridge Rd
- 6590 Old Still Trail
- 6450 Bonanza Trail
- 8445 Deliah Way
- 61 View Point Dr
- 984 Overlook Dr
- 3473 Mckenzie Dr
- 2506 Venture Cir
- 7255 Wits End Dr
- 7255 Wits End Dr
- 3374 Royal Oaks Dr
- 8715 Covestone Dr
- 8940 Bay Dr
- 8885 Bay Dr
- 8320 Jensen Trail
- 5654 Old Wilkie Rd
- 4355 Oak Creek Dr
- 4825 Red Oak Dr
- 2223 Papp Dr
- 4084 Hidden Hollow Dr Unit B
