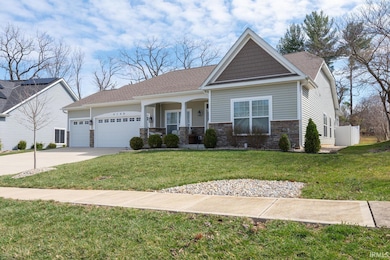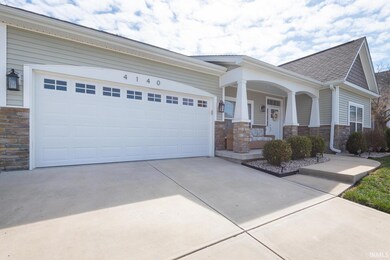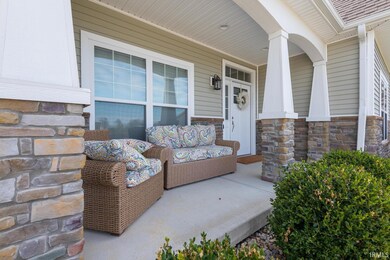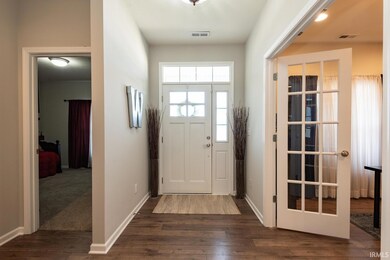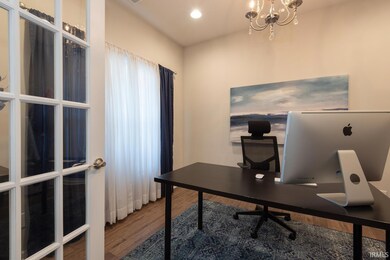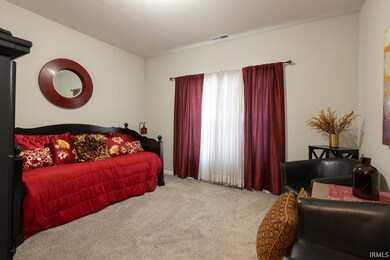
4140 N Emma Dr Bloomington, IN 47404
Highlights
- Ranch Style House
- 3 Car Attached Garage
- Forced Air Heating and Cooling System
- Tri-North Middle School Rated A
- Tile Flooring
- Privacy Fence
About This Home
As of April 2025Charming Ranch in Highland Park Estates – Spacious, Stylish & Move-In Ready! Welcome home to this stunning 3-bedroom, 2-bathroom ranch in the sought-after Highland Park Estates—a perfect blend of modern comfort and classic charm. From the moment you arrive, the expansive 3-car garage and beautifully manicured landscaping set the stage for what’s inside. Step through the front door into an inviting open-concept living space filled with natural light, soaring ceilings, and warm, welcoming finishes. The thoughtfully designed split-bedroom floor plan offers privacy and convenience, with a spacious primary suite featuring a luxurious en-suite bath and a walk-in closet. The heart of the home—the kitchen—is both stylish and functional, boasting stainless steel appliances, custom cabinetry, and a generous island perfect for morning coffee or entertaining guests. The adjoining dining and living areas flow effortlessly, creating a space ideal for both relaxation and gatherings. Outside, the fully fenced backyard is a private retreat, ready for summer barbecues, playtime, or simply unwinding under the stars. Whether you're seeking comfort, space, or a place to create lasting memories, this move-in-ready gem is a must-see! Highland Park Estates – A Prime Bloomington Location 3 Bedrooms | 2 Bathrooms | 3-Car Garage Fenced-In Backyard | Open Concept Living | Move-In Ready Schedule your private showing today—this one won’t last long!
Last Agent to Sell the Property
RE/MAX Acclaimed Properties Brokerage Phone: 812-322-2650 Listed on: 03/19/2025

Home Details
Home Type
- Single Family
Est. Annual Taxes
- $3,405
Year Built
- Built in 2019
Lot Details
- 0.29 Acre Lot
- Privacy Fence
- Irregular Lot
Parking
- 3 Car Attached Garage
- Driveway
Home Design
- Ranch Style House
- Slab Foundation
- Poured Concrete
- Shingle Roof
- Stone Exterior Construction
- Vinyl Construction Material
Flooring
- Carpet
- Laminate
- Tile
Bedrooms and Bathrooms
- 3 Bedrooms
- 2 Full Bathrooms
Schools
- Edgewood Elementary And Middle School
- Edgewood High School
Utilities
- Forced Air Heating and Cooling System
- Heating System Uses Gas
Community Details
- Highland Park Estates Subdivision
Listing and Financial Details
- Assessor Parcel Number 53-04-13-400-052.047-011
Ownership History
Purchase Details
Home Financials for this Owner
Home Financials are based on the most recent Mortgage that was taken out on this home.Purchase Details
Home Financials for this Owner
Home Financials are based on the most recent Mortgage that was taken out on this home.Purchase Details
Home Financials for this Owner
Home Financials are based on the most recent Mortgage that was taken out on this home.Purchase Details
Home Financials for this Owner
Home Financials are based on the most recent Mortgage that was taken out on this home.Similar Homes in Bloomington, IN
Home Values in the Area
Average Home Value in this Area
Purchase History
| Date | Type | Sale Price | Title Company |
|---|---|---|---|
| Deed | $445,000 | John Bethel Title Company | |
| Warranty Deed | $389,900 | None Available | |
| Warranty Deed | -- | None Available | |
| Warranty Deed | $50,000 | Title Plus |
Mortgage History
| Date | Status | Loan Amount | Loan Type |
|---|---|---|---|
| Previous Owner | $370,405 | New Conventional | |
| Previous Owner | $320,200 | VA | |
| Previous Owner | $324,904 | VA |
Property History
| Date | Event | Price | Change | Sq Ft Price |
|---|---|---|---|---|
| 04/21/2025 04/21/25 | Sold | $445,000 | -3.1% | $215 / Sq Ft |
| 04/07/2025 04/07/25 | Pending | -- | -- | -- |
| 04/03/2025 04/03/25 | Price Changed | $459,000 | -2.1% | $222 / Sq Ft |
| 03/19/2025 03/19/25 | For Sale | $469,000 | +20.3% | $227 / Sq Ft |
| 08/13/2021 08/13/21 | Sold | $389,900 | 0.0% | $190 / Sq Ft |
| 06/29/2021 06/29/21 | For Sale | $389,900 | -- | $190 / Sq Ft |
Tax History Compared to Growth
Tax History
| Year | Tax Paid | Tax Assessment Tax Assessment Total Assessment is a certain percentage of the fair market value that is determined by local assessors to be the total taxable value of land and additions on the property. | Land | Improvement |
|---|---|---|---|---|
| 2024 | $3,481 | $399,800 | $82,700 | $317,100 |
| 2023 | $3,292 | $384,600 | $79,500 | $305,100 |
| 2022 | $3,402 | $371,000 | $75,000 | $296,000 |
| 2021 | $2,691 | $330,400 | $50,000 | $280,400 |
| 2020 | $2,579 | $319,900 | $47,500 | $272,400 |
| 2019 | $0 | $1,900 | $1,900 | $0 |
Agents Affiliated with this Home
-

Seller's Agent in 2025
Tracee Lutes
RE/MAX
(812) 323-7300
76 in this area
263 Total Sales
-

Buyer's Agent in 2025
Ron Plecher
RE/MAX
(812) 320-2142
11 in this area
211 Total Sales
-

Seller's Agent in 2021
Kathryn Blackwell
The Real Estate Co.
(812) 553-3543
4 in this area
187 Total Sales
-

Buyer's Agent in 2021
Kimberly Price
Brawley Real Estate
(812) 929-0111
7 in this area
36 Total Sales
Map
Source: Indiana Regional MLS
MLS Number: 202509120
APN: 53-04-13-400-052.047-011
- 3720 W Cheryl Dr
- 4105 N Emma Dr
- 3729 W Denise Dr
- 4285 N Centennial Dr
- 4346 N Centennial Dr
- 4950 W Arlington Rd
- 3804 W Elk Creek Ct
- 4833 W Arlington Rd
- 3928 W Elana Ct
- 3951 W Nimita Ct
- 4539 N Shadow Wood Dr
- 3389 N Finance Rd
- 4049 W Ashbrook Ln
- 2610 W Donegal (Lot 17) Ct Unit 17
- 3900 W Geranium Ln
- 5008 N Muirfield (Lot 56) Dr Unit 56
- 4968 N Saint Patricks Ct
- 4033 W Coffey Ln
- 5026 N Muirfield Dr
- 4011 W Geranium Ln

