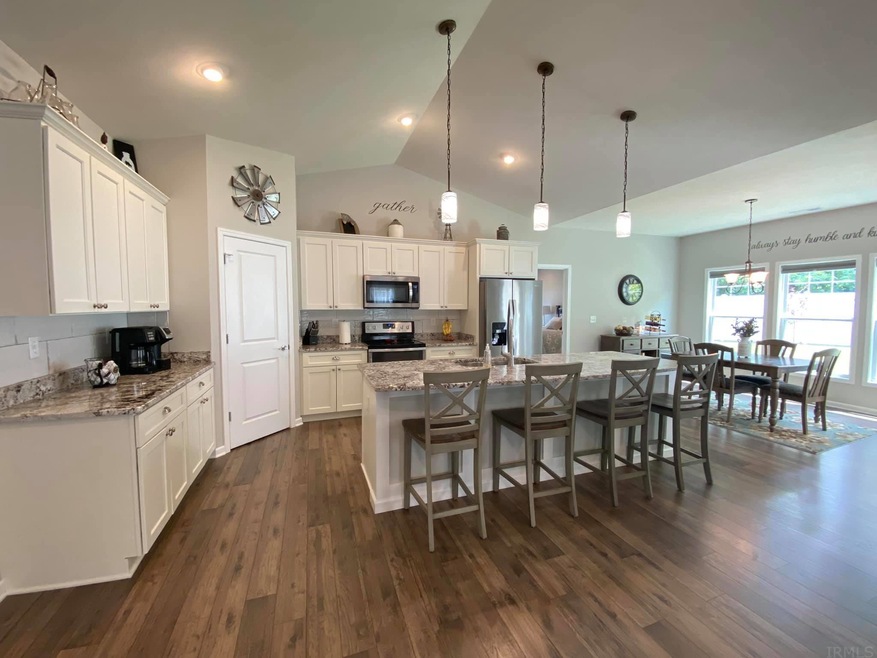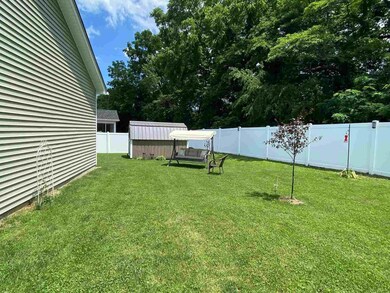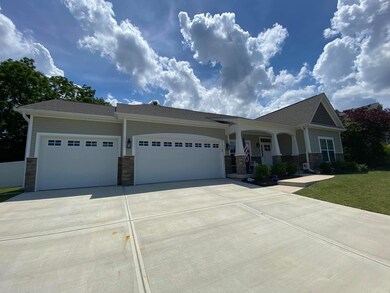
4140 N Emma Dr Bloomington, IN 47404
Highlights
- Spa
- Primary Bedroom Suite
- Cathedral Ceiling
- Tri-North Middle School Rated A
- Craftsman Architecture
- Stone Countertops
About This Home
As of April 2025Located in the Highland Park Estates. This GRAND Craftsman style home was built in 2019. 2052 SF of living space with 3 bedrooms, 2 full baths, a den and 3 car garage. This lovely home has an open layout with an amazing kitchen that features a large island/bar, granite countertops, custom cabinets with soft close drawers, a walk-in pantry, and stainless steel appliances. The kitchen opens up to a spacious living room with vaulted ceilings and an inviting dining space with windows that provides plenty of natural light. Outside the home you will simply fall in love as soon as you see the entertaining area. The backyard is completely fenced with a tall vinyl privacy fence, patio, a spot for your grill and a covered patio with a hot tub. There is also a utility building to hold your lawn equipment.
Home Details
Home Type
- Single Family
Est. Annual Taxes
- $2,579
Year Built
- Built in 2019
Lot Details
- 0.29 Acre Lot
- Privacy Fence
- Vinyl Fence
Parking
- 3 Car Attached Garage
- Garage Door Opener
- Driveway
- Off-Street Parking
Home Design
- Craftsman Architecture
- Ranch Style House
- Slab Foundation
- Shingle Roof
- Shingle Siding
- Stone Exterior Construction
- Vinyl Construction Material
Interior Spaces
- 2,052 Sq Ft Home
- Bar
- Cathedral Ceiling
- Ceiling Fan
- Fire and Smoke Detector
Kitchen
- Kitchen Island
- Stone Countertops
- Built-In or Custom Kitchen Cabinets
- Disposal
Flooring
- Carpet
- Laminate
- Tile
Bedrooms and Bathrooms
- 3 Bedrooms
- Primary Bedroom Suite
- Walk-In Closet
- 2 Full Bathrooms
- Double Vanity
- <<tubWithShowerToken>>
Laundry
- Laundry on main level
- Washer and Electric Dryer Hookup
Outdoor Features
- Spa
- Patio
Location
- Suburban Location
Schools
- Edgewood Elementary And Middle School
- Edgewood High School
Utilities
- Central Air
- Heating System Uses Gas
Community Details
- Highland Park Estates Subdivision
Listing and Financial Details
- Assessor Parcel Number 53-04-13-400-052.047-011
Ownership History
Purchase Details
Home Financials for this Owner
Home Financials are based on the most recent Mortgage that was taken out on this home.Purchase Details
Home Financials for this Owner
Home Financials are based on the most recent Mortgage that was taken out on this home.Purchase Details
Home Financials for this Owner
Home Financials are based on the most recent Mortgage that was taken out on this home.Purchase Details
Home Financials for this Owner
Home Financials are based on the most recent Mortgage that was taken out on this home.Similar Homes in Bloomington, IN
Home Values in the Area
Average Home Value in this Area
Purchase History
| Date | Type | Sale Price | Title Company |
|---|---|---|---|
| Deed | $445,000 | John Bethel Title Company | |
| Warranty Deed | $389,900 | None Available | |
| Warranty Deed | -- | None Available | |
| Warranty Deed | $50,000 | Title Plus |
Mortgage History
| Date | Status | Loan Amount | Loan Type |
|---|---|---|---|
| Previous Owner | $370,405 | New Conventional | |
| Previous Owner | $320,200 | VA | |
| Previous Owner | $324,904 | VA |
Property History
| Date | Event | Price | Change | Sq Ft Price |
|---|---|---|---|---|
| 04/21/2025 04/21/25 | Sold | $445,000 | -3.1% | $215 / Sq Ft |
| 04/07/2025 04/07/25 | Pending | -- | -- | -- |
| 04/03/2025 04/03/25 | Price Changed | $459,000 | -2.1% | $222 / Sq Ft |
| 03/19/2025 03/19/25 | For Sale | $469,000 | +20.3% | $227 / Sq Ft |
| 08/13/2021 08/13/21 | Sold | $389,900 | 0.0% | $190 / Sq Ft |
| 06/29/2021 06/29/21 | For Sale | $389,900 | -- | $190 / Sq Ft |
Tax History Compared to Growth
Tax History
| Year | Tax Paid | Tax Assessment Tax Assessment Total Assessment is a certain percentage of the fair market value that is determined by local assessors to be the total taxable value of land and additions on the property. | Land | Improvement |
|---|---|---|---|---|
| 2024 | $3,481 | $399,800 | $82,700 | $317,100 |
| 2023 | $3,292 | $384,600 | $79,500 | $305,100 |
| 2022 | $3,402 | $371,000 | $75,000 | $296,000 |
| 2021 | $2,691 | $330,400 | $50,000 | $280,400 |
| 2020 | $2,579 | $319,900 | $47,500 | $272,400 |
| 2019 | $0 | $1,900 | $1,900 | $0 |
Agents Affiliated with this Home
-
Tracee Lutes

Seller's Agent in 2025
Tracee Lutes
RE/MAX
(812) 323-7300
76 in this area
264 Total Sales
-
Ron Plecher

Buyer's Agent in 2025
Ron Plecher
RE/MAX
(812) 320-2142
11 in this area
212 Total Sales
-
Kathryn Blackwell

Seller's Agent in 2021
Kathryn Blackwell
The Real Estate Co.
(812) 553-3543
4 in this area
195 Total Sales
-
Kimberly Price

Buyer's Agent in 2021
Kimberly Price
Brawley Real Estate
(812) 929-0111
7 in this area
37 Total Sales
Map
Source: Indiana Regional MLS
MLS Number: 202125492
APN: 53-04-13-400-052.047-011
- 3720 W Cheryl Dr
- 4105 N Emma Dr
- 3729 W Denise Dr
- 4282 N Emma Dr
- 4322 N Centennial Dr
- 4285 N Centennial Dr
- 4346 N Centennial Dr
- 4950 W Arlington Rd
- 3804 W Elk Creek Ct
- 3928 W Elana Ct
- 3951 W Nimita Ct
- 4539 N Shadow Wood Dr
- 4600 N Shadow Wood Dr
- 3815 W Raintree Dr
- 3389 N Finance Rd
- 4049 W Ashbrook Ln
- 2610 W Donegal (Lot 17) Ct Unit 17
- 3900 W Geranium Ln
- 5008 N Muirfield (Lot 56) Dr Unit 56
- 4968 N Saint Patricks Ct


