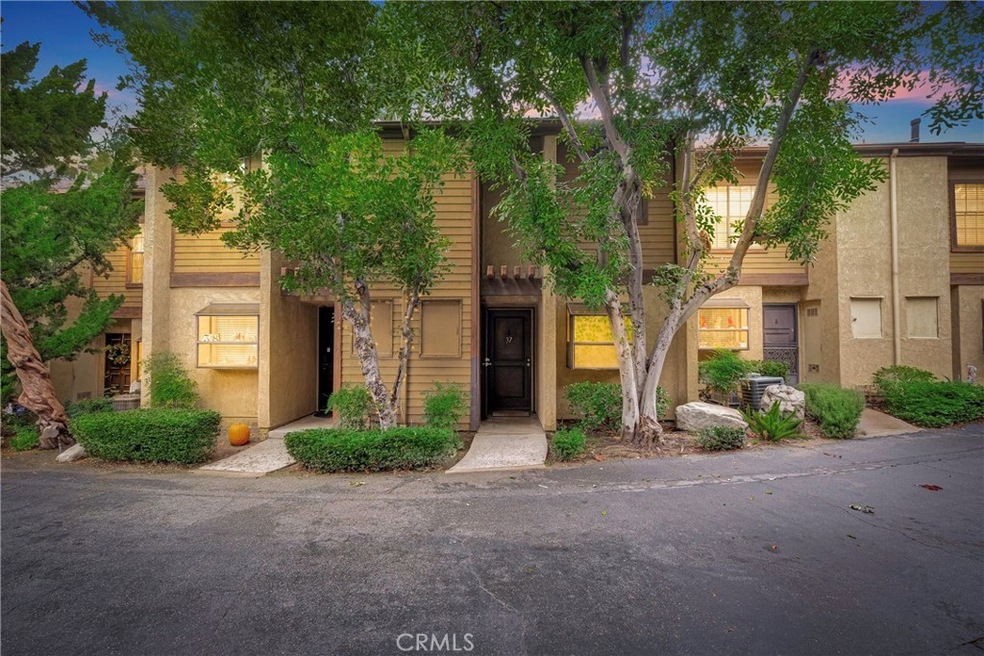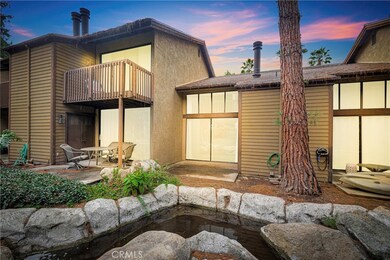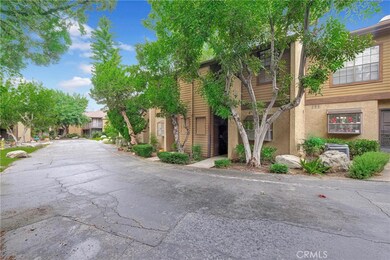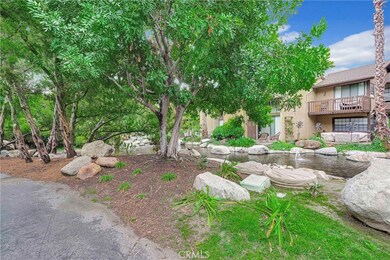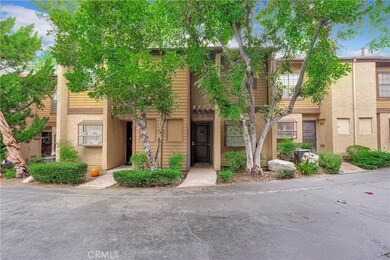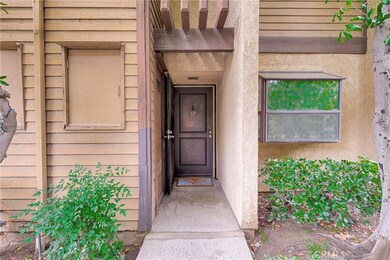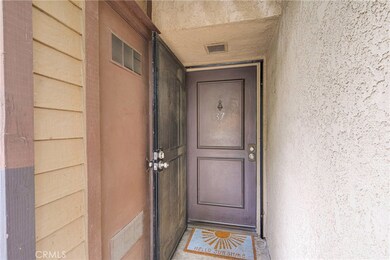
4140 Workman Mill Rd Unit 37 Whittier, CA 90601
Spy Glass Hill NeighborhoodHighlights
- In Ground Pool
- Open Floorplan
- Loft
- 10.83 Acre Lot
- Creek or Stream View
- Granite Countertops
About This Home
As of February 2024Escape to tranquility in this 1-bed, 1-bath condo, nestled within the secure Lakeridge Community. With gated access and serene streams, this community offers a peaceful retreat.
Inside, the space is bright and inviting, featuring laminate flooring and high ceilings. The lower level boasts an open kitchen and a spacious living room with direct views of the beautiful landscape and water stream from the patio and the front of the unit. The open floor plan seamlessly leads through sliding glass doors to a serene landscape of streams and trees. Gather around the living room fireplace for cozy moments with friends and family.
Upstairs, discover a loft-style roomy bedroom with a convenient walk-in closet featuring built-in shelving. The unit includes washer and dryer hookups for added convenience.
Lakeridge Community is a haven with 4 tennis courts, 4 pools, and a jacuzzi, creating a private oasis. Enjoy the proximity to uptown Whittier's restaurants and an elementary school just across the street. Easy access to the 605 and 60 freeways enhances the appeal of this conveniently located condo.
Don't miss the opportunity to make this charming condo your new home!
Last Agent to Sell the Property
Julien Hope
168 Realty Inc. License #02100546 Listed on: 01/05/2024
Property Details
Home Type
- Condominium
Est. Annual Taxes
- $3,268
Year Built
- Built in 1980
HOA Fees
- $474 Monthly HOA Fees
Parking
- 1 Car Garage
- Parking Available
- Parking Permit Required
- Assigned Parking
Interior Spaces
- 987 Sq Ft Home
- 2-Story Property
- Open Floorplan
- Skylights
- Sliding Doors
- Living Room
- Loft
- Laminate Flooring
- Creek or Stream Views
Kitchen
- Gas Oven
- Granite Countertops
Bedrooms and Bathrooms
- 1 Bedroom
- Walk-In Closet
- 1 Full Bathroom
Laundry
- Laundry Room
- Laundry Located Outside
Home Security
Outdoor Features
- In Ground Pool
- Exterior Lighting
Schools
- Dexter Middle School
- Whittier High School
Additional Features
- Two or More Common Walls
- Forced Air Heating and Cooling System
Listing and Financial Details
- Tax Lot 1
- Tax Tract Number 35559
- Assessor Parcel Number 8125054041
- $491 per year additional tax assessments
Community Details
Overview
- 292 Units
- Lakeridge Whittier HOA, Phone Number (949) 768-7261
- Professional Community Management HOA
Recreation
- Tennis Courts
- Community Pool
Security
- Carbon Monoxide Detectors
- Fire and Smoke Detector
Ownership History
Purchase Details
Home Financials for this Owner
Home Financials are based on the most recent Mortgage that was taken out on this home.Purchase Details
Home Financials for this Owner
Home Financials are based on the most recent Mortgage that was taken out on this home.Purchase Details
Home Financials for this Owner
Home Financials are based on the most recent Mortgage that was taken out on this home.Purchase Details
Home Financials for this Owner
Home Financials are based on the most recent Mortgage that was taken out on this home.Purchase Details
Home Financials for this Owner
Home Financials are based on the most recent Mortgage that was taken out on this home.Purchase Details
Home Financials for this Owner
Home Financials are based on the most recent Mortgage that was taken out on this home.Purchase Details
Home Financials for this Owner
Home Financials are based on the most recent Mortgage that was taken out on this home.Purchase Details
Home Financials for this Owner
Home Financials are based on the most recent Mortgage that was taken out on this home.Purchase Details
Home Financials for this Owner
Home Financials are based on the most recent Mortgage that was taken out on this home.Purchase Details
Home Financials for this Owner
Home Financials are based on the most recent Mortgage that was taken out on this home.Purchase Details
Home Financials for this Owner
Home Financials are based on the most recent Mortgage that was taken out on this home.Similar Homes in Whittier, CA
Home Values in the Area
Average Home Value in this Area
Purchase History
| Date | Type | Sale Price | Title Company |
|---|---|---|---|
| Grant Deed | $460,000 | Wfg National Title | |
| Deed | -- | Wfg National Title | |
| Deed | -- | Wfg National Title | |
| Interfamily Deed Transfer | -- | Orange Coast Title Company | |
| Grant Deed | $215,000 | Orange Coast Title Company | |
| Interfamily Deed Transfer | -- | Orange Coast Title Company | |
| Grant Deed | $290,000 | Sut | |
| Interfamily Deed Transfer | -- | Ticor Title | |
| Grant Deed | $238,000 | Ticor Title | |
| Grant Deed | $92,000 | Commonwealth Title | |
| Grant Deed | -- | Continental Lawyers Title Co | |
| Grant Deed | $90,000 | Continental Lawyers Title Co | |
| Grant Deed | -- | Continental Lawyers Title Co | |
| Trustee Deed | $81,004 | -- |
Mortgage History
| Date | Status | Loan Amount | Loan Type |
|---|---|---|---|
| Open | $412,087 | FHA | |
| Previous Owner | $199,250 | New Conventional | |
| Previous Owner | $204,250 | New Conventional | |
| Previous Owner | $58,000 | Unknown | |
| Previous Owner | $232,000 | Purchase Money Mortgage | |
| Previous Owner | $190,400 | New Conventional | |
| Previous Owner | $148,500 | Unknown | |
| Previous Owner | $123,250 | Unknown | |
| Previous Owner | $89,700 | FHA | |
| Previous Owner | $87,300 | FHA | |
| Closed | $47,600 | No Value Available |
Property History
| Date | Event | Price | Change | Sq Ft Price |
|---|---|---|---|---|
| 02/02/2024 02/02/24 | Sold | $460,000 | +2.2% | $466 / Sq Ft |
| 01/05/2024 01/05/24 | For Sale | $450,000 | +109.3% | $456 / Sq Ft |
| 08/12/2014 08/12/14 | Sold | $215,000 | 0.0% | $218 / Sq Ft |
| 06/17/2014 06/17/14 | Pending | -- | -- | -- |
| 06/05/2014 06/05/14 | For Sale | $215,000 | -- | $218 / Sq Ft |
Tax History Compared to Growth
Tax History
| Year | Tax Paid | Tax Assessment Tax Assessment Total Assessment is a certain percentage of the fair market value that is determined by local assessors to be the total taxable value of land and additions on the property. | Land | Improvement |
|---|---|---|---|---|
| 2025 | $3,268 | $469,200 | $213,078 | $256,122 |
| 2024 | $3,268 | $253,323 | $56,672 | $196,651 |
| 2023 | $3,208 | $248,357 | $55,561 | $192,796 |
| 2022 | $3,141 | $243,488 | $54,472 | $189,016 |
| 2021 | $3,074 | $238,714 | $53,404 | $185,310 |
| 2019 | $3,019 | $231,635 | $51,821 | $179,814 |
| 2018 | $2,950 | $227,094 | $50,805 | $176,289 |
| 2016 | $2,827 | $218,278 | $48,833 | $169,445 |
| 2015 | $2,769 | $215,000 | $48,100 | $166,900 |
| 2014 | $2,481 | $182,000 | $102,000 | $80,000 |
Agents Affiliated with this Home
-
J
Seller's Agent in 2024
Julien Hope
168 Realty Inc.
-
N
Buyer's Agent in 2024
NoEmail NoEmail
NONMEMBER MRML
(646) 541-2551
5,775 Total Sales
-

Seller's Agent in 2014
Josie Andrade
First Team Real Estate
(562) 843-3150
1 in this area
137 Total Sales
Map
Source: California Regional Multiple Listing Service (CRMLS)
MLS Number: TR24002930
APN: 8125-054-041
- 4140 Workman Mill Rd Unit 94
- 4140 Workman Mill Rd Unit 55
- 4140 Workman Mill Rd Unit 78
- 4140 Workman Mill Rd Unit 231
- 4140 Workman Mill Rd Unit 100
- 10541 Cliota St
- 11506 Sierra Sky Dr
- 4512 Workman Mill Rd Unit 128
- 11422 Ridgegate Dr
- 11338 Ridgegate Dr
- 11537 Moonridge Rd
- 11818 Pocasset Dr
- 4807 Cinco View Dr
- 5115 Castelotte Ct
- 3328 Whispering Palms
- 11837 Rideout Way
- 5307 Woodward Ln
- 12032 S Circle Dr
- 10210 Lundene Dr
- 12070 Rideout Way
