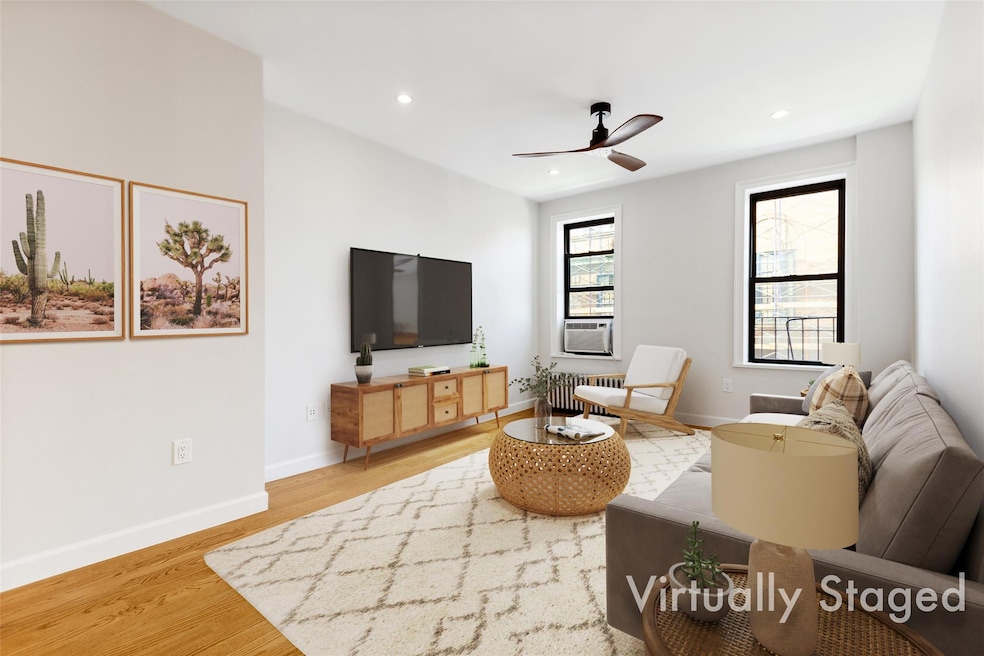
Highlights
- Eat-In Gourmet Kitchen
- 3-minute walk to 40 Street-Lowery Street
- Marble Countertops
- P.S. 150Q Sunnyside Rated A
- Radiant Floor
- 2-minute walk to Torsney Park
About This Home
As of May 2025MINT Enormous Sunnyside top floor 3.5 Bedroom, 2-bath Co-op in The Oxford building is Now Available. Located on the corner of 41st street off 43rd Avenue – just 2 Blocks from the 40th Street stop on the 7 train. This top floor apartment is streaming with sunlight, offers two fully remodeled bathrooms, stunning new hardwood floors throughout, a primary Bedroom with en-suite bath, spacious Living Room which leads into an enormous open Kitchen with marble center island. The kitchen has an Energy Star GE 5 burner Chef’s stove with overhead vent and Dishwasher. On the other side of the apartment are two additional bedrooms and a gorgeous second bathroom with heated marble floor. Enormous amount of floor to ceiling closets, recessed lighting and ceiling fans throughout. The Oxford has a live-in super and porter, laundry room, bike storage, storage lockers for rent (waitlist) and a common courtyard. This is the largest apartment on the market as two apartments were combined and gut renovated from top to bottom. Pet friendly and subletting permitted after 2 years with board approval.
Last Agent to Sell the Property
Prime Realty Brokerage Phone: 718-229-2922 License #10301214967 Listed on: 01/29/2025

Property Details
Home Type
- Co-Op
Year Built
- Built in 1936
Home Design
- Brick Exterior Construction
Interior Spaces
- 1,500 Sq Ft Home
- High Ceiling
- Ceiling Fan
- Recessed Lighting
- Double Pane Windows
Kitchen
- Eat-In Gourmet Kitchen
- <<OvenToken>>
- Dishwasher
- Stainless Steel Appliances
- Kitchen Island
- Marble Countertops
Flooring
- Wood
- Radiant Floor
Bedrooms and Bathrooms
- 3 Bedrooms
- En-Suite Primary Bedroom
- 2 Full Bathrooms
Schools
- Contact Agent Elementary School
- Hunters Point Community Middle School
- Long Island City High School
Utilities
- Cooling System Mounted To A Wall/Window
- Heating System Uses Natural Gas
Community Details
- Dogs and Cats Allowed
Similar Home in Sunnyside, NY
Home Values in the Area
Average Home Value in this Area
Property History
| Date | Event | Price | Change | Sq Ft Price |
|---|---|---|---|---|
| 05/23/2025 05/23/25 | Sold | $999,000 | +0.4% | $666 / Sq Ft |
| 02/18/2025 02/18/25 | Pending | -- | -- | -- |
| 01/29/2025 01/29/25 | For Sale | $995,000 | -- | $663 / Sq Ft |
Tax History Compared to Growth
Agents Affiliated with this Home
-
Bonnie Milcarek

Seller's Agent in 2025
Bonnie Milcarek
Prime Realty
(917) 679-9195
25 in this area
40 Total Sales
-
Jennifer Hsu

Buyer's Agent in 2025
Jennifer Hsu
Corcoran
(347) 641-9078
7 in this area
33 Total Sales
About This Building
Map
Source: OneKey® MLS
MLS Number: 818526
- 41-42 42nd St Unit 4L
- 43-08 41st St Unit 5D
- 41-09 41st St
- 41-12 41st St Unit 2N
- 41-12 41st St Unit 3 H
- 41-12 41st St Unit 2J
- 4333 42nd St Unit 6A
- 43-33 42nd St Unit 6B
- 41-15 39th Place Unit 3
- 41-15 39th Place Unit 1
- 41-08 43rd St Unit 5J
- 41-08 43rd St Unit 3F
- 41-13 39th Place Unit 3
- 43-32 40th St
- 41-25 44th St Unit C5
- 2594 40th St
- 43-13 Queens Blvd
- 45-08 40th St Unit E31
- 45-08 40th St Unit A42
- 45-08 40th St Unit F32
