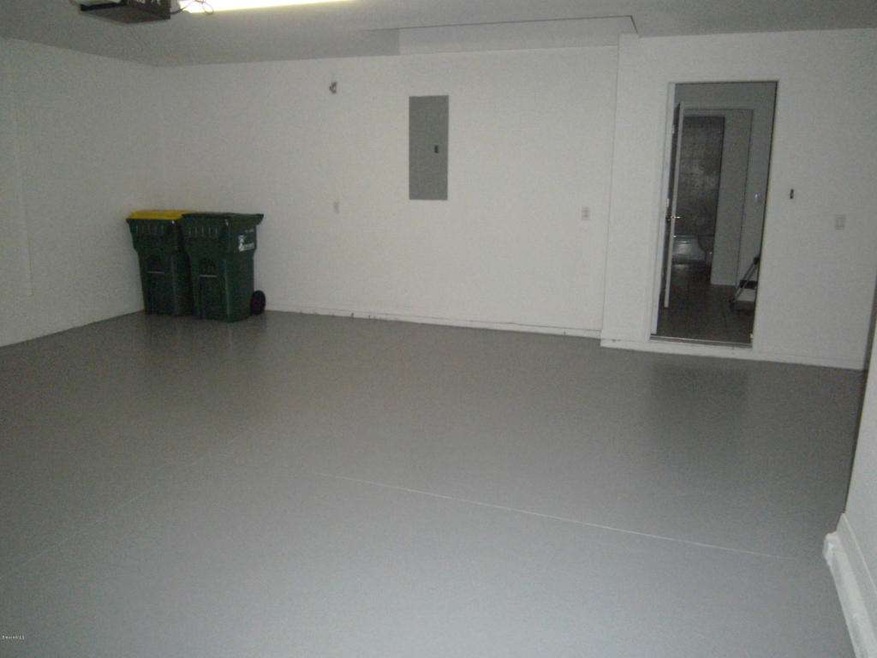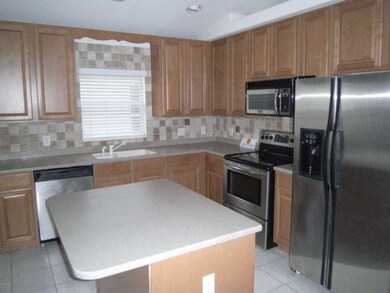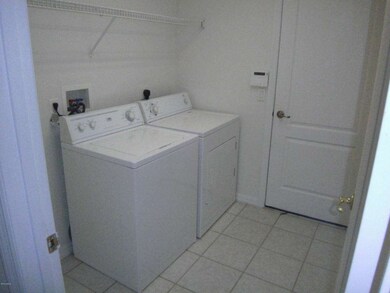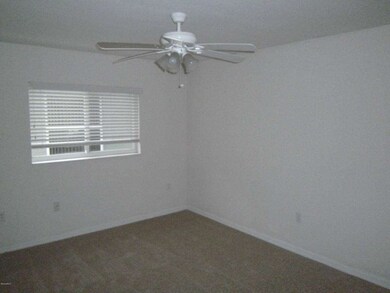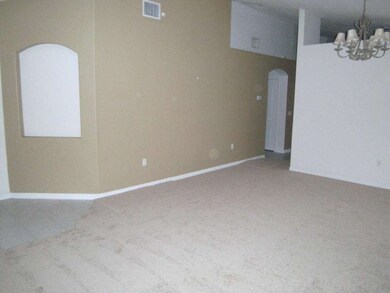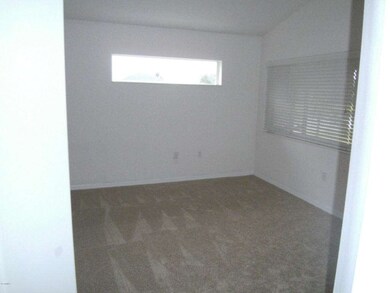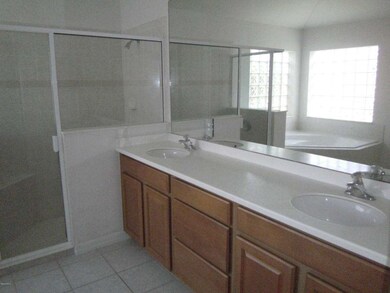
4141 Chardonnay Dr Rockledge, FL 32955
Highlights
- Lake Front
- Gated with Attendant
- Vaulted Ceiling
- Viera High School Rated A-
- Home fronts a pond
- Screened Porch
About This Home
As of May 2014This home located in beautiful Sonoma a gated community in Viera West, is spacious and has many wonderful features incl stainless steel appliances, decorative back splash in Kit, Corian counter tops, The Mast Bed Suite has 10x10 sitting rm and large 9x7 walk in closet. Mast bath is spacious with double sink vanity, enclosed walk in shower n separate garden tub accented with glass block. Insurance friendly ext design with storm shutters and a nice 20x22 garage is some of what this home n this lovely landscaped community has to offer. Thx for showing!
Last Agent to Sell the Property
Lester Lane Hines
Pytha Realty Group Listed on: 02/19/2014

Last Buyer's Agent
Tami Leliuga Shriver
Mutter Realty License #686160

Home Details
Home Type
- Single Family
Est. Annual Taxes
- $3,141
Year Built
- Built in 2003
Lot Details
- 6,098 Sq Ft Lot
- Home fronts a pond
- Lake Front
- South Facing Home
- Front and Back Yard Sprinklers
HOA Fees
- $55 Monthly HOA Fees
Parking
- 2 Car Attached Garage
- Garage Door Opener
Property Views
- Lake
- Pond
Home Design
- Shingle Roof
- Concrete Siding
- Block Exterior
- Asphalt
- Stucco
Interior Spaces
- 2,010 Sq Ft Home
- 1-Story Property
- Vaulted Ceiling
- Ceiling Fan
- Screened Porch
Kitchen
- Electric Range
- Microwave
- Dishwasher
- Kitchen Island
Flooring
- Carpet
- Tile
Bedrooms and Bathrooms
- 3 Bedrooms
- Walk-In Closet
- 2 Full Bathrooms
- Separate Shower in Primary Bathroom
Laundry
- Laundry Room
- Dryer
- Washer
Home Security
- Security System Owned
- Hurricane or Storm Shutters
Outdoor Features
- Patio
Schools
- Manatee Elementary School
- Kennedy Middle School
- Viera High School
Utilities
- Central Heating and Cooling System
- Well
- Electric Water Heater
Listing and Financial Details
- Assessor Parcel Number 25-36-33-Tc-0000b.0-0073.00
Community Details
Overview
- Sonoma South Phase 1 Viera Central Pud A Porti Subdivision
- Maintained Community
Recreation
- Tennis Courts
- Community Basketball Court
- Park
Additional Features
- Community Barbecue Grill
- Gated with Attendant
Ownership History
Purchase Details
Home Financials for this Owner
Home Financials are based on the most recent Mortgage that was taken out on this home.Purchase Details
Home Financials for this Owner
Home Financials are based on the most recent Mortgage that was taken out on this home.Similar Homes in Rockledge, FL
Home Values in the Area
Average Home Value in this Area
Purchase History
| Date | Type | Sale Price | Title Company |
|---|---|---|---|
| Warranty Deed | $239,000 | Attorney | |
| Warranty Deed | $173,400 | North American Title Company |
Mortgage History
| Date | Status | Loan Amount | Loan Type |
|---|---|---|---|
| Open | $163,000 | New Conventional | |
| Closed | $191,200 | No Value Available | |
| Previous Owner | $138,665 | No Value Available | |
| Closed | $17,333 | No Value Available |
Property History
| Date | Event | Price | Change | Sq Ft Price |
|---|---|---|---|---|
| 05/29/2025 05/29/25 | Price Changed | $469,000 | -2.7% | $233 / Sq Ft |
| 05/08/2025 05/08/25 | Price Changed | $482,000 | -1.6% | $240 / Sq Ft |
| 04/23/2025 04/23/25 | For Sale | $489,900 | +105.0% | $244 / Sq Ft |
| 05/09/2014 05/09/14 | Sold | $239,000 | -4.4% | $119 / Sq Ft |
| 03/27/2014 03/27/14 | Pending | -- | -- | -- |
| 02/17/2014 02/17/14 | For Sale | $249,900 | -- | $124 / Sq Ft |
Tax History Compared to Growth
Tax History
| Year | Tax Paid | Tax Assessment Tax Assessment Total Assessment is a certain percentage of the fair market value that is determined by local assessors to be the total taxable value of land and additions on the property. | Land | Improvement |
|---|---|---|---|---|
| 2023 | $3,092 | $235,190 | $0 | $0 |
| 2022 | $2,889 | $228,340 | $0 | $0 |
| 2021 | $2,956 | $221,690 | $0 | $0 |
| 2020 | $2,898 | $218,630 | $0 | $0 |
| 2019 | $2,848 | $213,720 | $0 | $0 |
| 2018 | $2,858 | $209,740 | $0 | $0 |
| 2017 | $2,889 | $205,430 | $0 | $0 |
| 2016 | $2,940 | $201,210 | $44,000 | $157,210 |
| 2015 | $3,016 | $199,820 | $44,000 | $155,820 |
| 2014 | $3,249 | $165,050 | $44,000 | $121,050 |
Agents Affiliated with this Home
-
Melissa Berge

Seller's Agent in 2025
Melissa Berge
LaRocque & Co., Realtors
(321) 501-1612
2 in this area
93 Total Sales
-
Richard Melo

Buyer's Agent in 2025
Richard Melo
Ellingson Properties
(321) 508-3844
19 in this area
77 Total Sales
-
L
Seller's Agent in 2014
Lester Lane Hines
Pytha Realty Group
-
T
Buyer's Agent in 2014
Tami Leliuga Shriver
Mutter Realty
-
O
Buyer's Agent in 2014
Out Of Area Non-Member
Out of Area
-
T
Buyer's Agent in 2014
Tami Leliuga
Real Living Mutter Real Estate Group
Map
Source: Space Coast MLS (Space Coast Association of REALTORS®)
MLS Number: 689672
APN: 25-36-33-TC-0000B.0-0073.00
- 4311 Chardonnay Dr
- 3620 Chardonnay Dr
- 3770 Chardonnay Dr
- 4480 Chardonnay Dr
- 4778 Sprint Cir
- 3374 Sedge Dr
- 3455 Sedge Dr
- 2631 Canterbury Cir
- 4837 Merlot Dr
- 3280 Thurloe Dr
- 3360 Thurloe Dr
- 3311 Gatlin Dr
- 2596 Addington Cir
- 2597 Addington Cir
- 3631 Thurloe Dr
- 2902 Bellwind Cir
- 2627 Deercroft Dr
- 4942 Worthington Cir
- 2324 Addington Cir
- 1265 Valley View Ave
